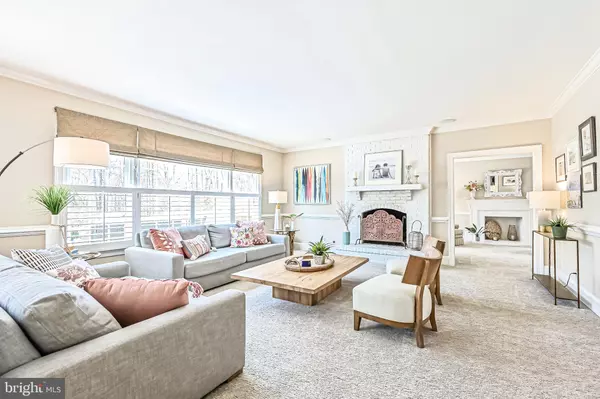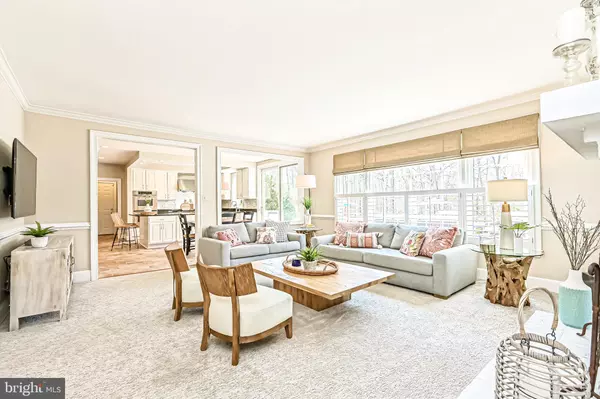$1,350,000
$1,250,000
8.0%For more information regarding the value of a property, please contact us for a free consultation.
5 Beds
5 Baths
4,865 SqFt
SOLD DATE : 05/06/2022
Key Details
Sold Price $1,350,000
Property Type Single Family Home
Sub Type Detached
Listing Status Sold
Purchase Type For Sale
Square Footage 4,865 sqft
Price per Sqft $277
Subdivision Virginia Run
MLS Listing ID VAFX2054996
Sold Date 05/06/22
Style Colonial
Bedrooms 5
Full Baths 4
Half Baths 1
HOA Fees $80/mo
HOA Y/N Y
Abv Grd Liv Area 3,542
Originating Board BRIGHT
Year Built 1988
Annual Tax Amount $10,989
Tax Year 2021
Lot Size 0.597 Acres
Acres 0.6
Property Description
Welcome to this stately brick-front Newport Deluxe home, perfectly sited on over a half-acre premium lot, in the sought after Virginia Run neighborhood! The home offers five bedrooms and four and a half baths with approximately 5,400 Sq ft of living space on three levels, plus a private backyard with a heated swimming pool! Whether entertaining friends and family, or working from home, this spacious home has it all. Beautiful updates, open floor plan, neutral colors throughout, and tons of natural light are just a few of the details that will make you fall in love with this home. The spacious family room is light and airy with a wall of windows, plantation shutters and a gas fireplace. The kitchen offers fresh white cabinets with updated backsplash, gas cooktop, double convection ovens, large refrigerator, granite counters, dining space, center island with storage and breakfast bar. The oversized sliding glass door in the kitchen showcases a beautiful view of the backyard and invites easy indoor-outdoor living. The study on the main level has a custom built-in wall unit with storage and book shelves. There is a formal dining room, a living room with a wood burning fireplace and french doors leading to the deck. The laundry room, pantry and coat closet are on the main level off-the-kitchen. On the upper level, the expansive owner's suite offers hardwood floors, a custom walk- in closet, and a separate sitting area with dormer window seats (or it could be additional office space). The owner's bath includes dual sinks, separate shower and a soaking tub. There are three additional generous size bedrooms with plenty of closet space, plus a full bath. The fifth upper level bedroom is huge and offers a walk-in closet, updated en-suite bath and dormer window seats, plus additional storage. On the lower level, you will find a spacious family room, bonus room, updated full bath and storage area with shelving. Relax, unwind and have fun in the spectacular backyard retreat, all backing to parkland. Enjoy the in-ground heated pool with plenty of decking for lounge chairs and a dining table. There is a large terrace style deck with custom built-in benches for additional seating, a retractable awning, outdoor grill station and a 6 person jacuzzi all overlooking a gorgeous yard. Professional landscaping, extensive hardscape, uplighting, fenced in rear yard, in-ground sprinkler and a three car, side load garage complete the picture. The Virginia Run community amenities include basketball courts, tennis, pickleball courts, tot lots and playgrounds, miles of biking/walking trails, and a community pool. Easy access to commuter routes 29, 66, and 50. Tons of updates including: roof -2017, windows -2018**Professional photos coming soon! The property goes on the market Friday, April 8th. Open House on Sunday April 10th 1-3pm.
Location
State VA
County Fairfax
Zoning 030
Direction Northeast
Rooms
Other Rooms Living Room, Dining Room, Primary Bedroom, Sitting Room, Bedroom 2, Bedroom 3, Bedroom 4, Kitchen, Family Room, Foyer, Bedroom 1, Study, Laundry, Recreation Room, Storage Room, Bathroom 1, Bathroom 2, Bonus Room, Primary Bathroom, Half Bath
Basement Connecting Stairway, Improved, Full, Partially Finished, Sump Pump
Interior
Interior Features Attic, Built-Ins, Carpet, Chair Railings, Crown Moldings, Dining Area, Family Room Off Kitchen, Floor Plan - Open, Formal/Separate Dining Room, Kitchen - Gourmet, Kitchen - Island, Pantry, Primary Bath(s), Recessed Lighting, Soaking Tub, Stall Shower, Upgraded Countertops, Walk-in Closet(s), Window Treatments, Wood Floors
Hot Water Natural Gas
Heating Zoned, Heat Pump(s)
Cooling Central A/C, Zoned
Flooring Carpet, Ceramic Tile, Hardwood
Fireplaces Number 2
Fireplaces Type Brick
Equipment Cooktop, Dishwasher, Disposal, Dryer, Oven - Double, Range Hood, Refrigerator, Stainless Steel Appliances, Washer, Water Heater
Fireplace Y
Appliance Cooktop, Dishwasher, Disposal, Dryer, Oven - Double, Range Hood, Refrigerator, Stainless Steel Appliances, Washer, Water Heater
Heat Source Natural Gas
Laundry Main Floor
Exterior
Exterior Feature Deck(s), Patio(s)
Garage Garage - Side Entry, Garage Door Opener
Garage Spaces 5.0
Fence Split Rail
Pool In Ground, Heated
Amenities Available Basketball Courts, Common Grounds, Community Center, Jog/Walk Path, Pool - Outdoor, Tennis Courts, Tot Lots/Playground
Waterfront N
Water Access N
View Trees/Woods, Garden/Lawn
Roof Type Shingle
Accessibility None
Porch Deck(s), Patio(s)
Parking Type Attached Garage, Driveway
Attached Garage 3
Total Parking Spaces 5
Garage Y
Building
Lot Description Backs to Trees, Backs - Parkland, Landscaping
Story 3
Foundation Slab
Sewer Public Sewer
Water Public
Architectural Style Colonial
Level or Stories 3
Additional Building Above Grade, Below Grade
Structure Type Dry Wall
New Construction N
Schools
Elementary Schools Virginia Run
Middle Schools Stone
High Schools Westfield
School District Fairfax County Public Schools
Others
Pets Allowed Y
HOA Fee Include Common Area Maintenance,Pool(s),Snow Removal,Trash
Senior Community No
Tax ID 0641 05060003
Ownership Fee Simple
SqFt Source Assessor
Acceptable Financing Cash, Conventional, FHA, VA
Listing Terms Cash, Conventional, FHA, VA
Financing Cash,Conventional,FHA,VA
Special Listing Condition Standard
Pets Description No Pet Restrictions
Read Less Info
Want to know what your home might be worth? Contact us for a FREE valuation!

Our team is ready to help you sell your home for the highest possible price ASAP

Bought with Raheleh Farmand • Samson Properties

"My job is to find and attract mastery-based agents to the office, protect the culture, and make sure everyone is happy! "







