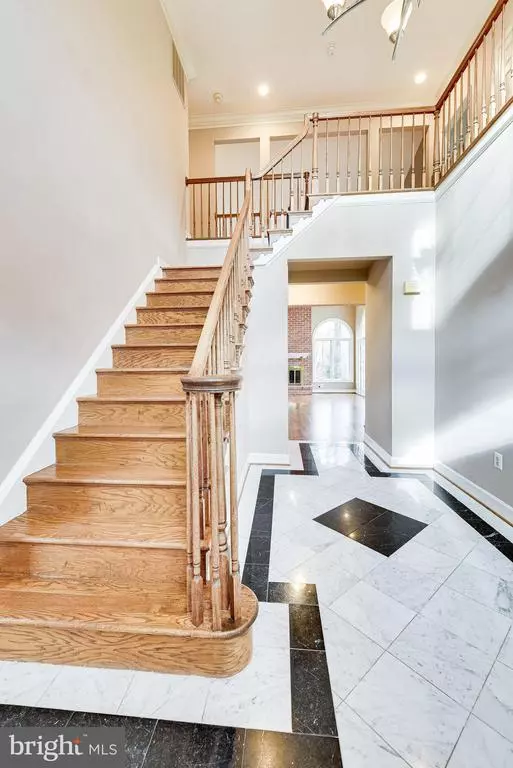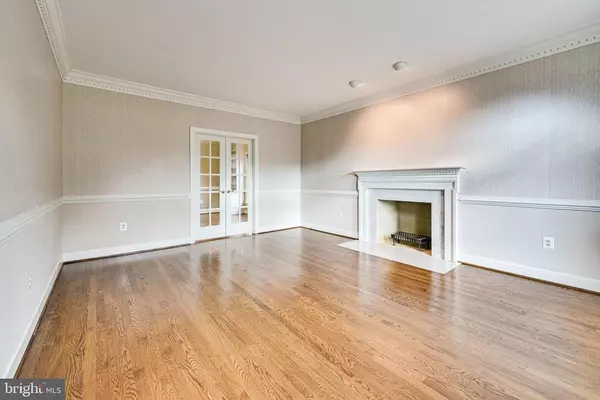$1,410,000
$1,399,000
0.8%For more information regarding the value of a property, please contact us for a free consultation.
5 Beds
5 Baths
5,128 SqFt
SOLD DATE : 03/09/2021
Key Details
Sold Price $1,410,000
Property Type Single Family Home
Sub Type Detached
Listing Status Sold
Purchase Type For Sale
Square Footage 5,128 sqft
Price per Sqft $274
Subdivision Colvin Mill
MLS Listing ID VAFX1177088
Sold Date 03/09/21
Style Colonial
Bedrooms 5
Full Baths 4
Half Baths 1
HOA Y/N N
Abv Grd Liv Area 3,868
Originating Board BRIGHT
Year Built 1990
Annual Tax Amount $12,967
Tax Year 2020
Lot Size 1.884 Acres
Acres 1.88
Property Description
BREATHTAKING HOME WITH 5,218 FINISHED SQFT! SECLUDED ON CUL-DE-SAC WITH 1.8A ACRES OF BEAUTIFUL, PICTURESQUE LAND THAT MUST BE SEEN IN PERSON WITH CREEK BACKING PROPERTY!! LARGE GOURMET KITCHEN WITH CORIAN COUNTERS! RE-FINISHED HARDWOODS THROUGHOUT MAIN LEVEL! FRENCH DOORS OPEN INTO YOUR LARGE OFFICE WITH VIEW OF THE CREEK! UPDATED LIGHT FIXTURES THROUGHOUT! MASTER BATHROOM RECENTLY UPDATED WITH LUXURY PLANK FLOORING, FRAMELESS SHOWER DOOR, NEW DOUBLE SINK VANITY WITH QUARTZ COUNTERS! THE LARGE MASTER BEDROOM IS WELCOMING AND LARGE WALK IN CLOSET THAT KEEPS ON GOING WITH CEDAR CLOSET WITHIN THE WALK-IN CLOSET! 2 OTHER BEDROOMS SHARE AN UPDATED JACK N JILL BATH WITH DOUBLE VANITY AND QUARTZ COUNTER-TOP AND THE 4TH BEDROOM ON SECOND LEVEL HAS ITS OWN DEDICATED BATH AS WELL! THE BASEMENT HAS ALL NEW CARPET AND PADDING INSTALLED WITH HUGE 5TH BEDROOM AND THE REC ROOM IS VERY LARGE AND OPEN - PERFECT FOR THAT POOL TABLE OR WHATEVER YOUR HEART DESIRES! 3 FIREPLACES! WOOD AND GAS! ROOF IS ONLY 3 YEARS OLD! ALL NEW CEDAR SIDING 1 YEAR OLD! LASTLY BUT NOT LEAST, ENJOY THE 2 DECKS OVER-LOOKING YOUR BACKYARD SANCTUARY WITH COMPLETE VIEW OF THE CREEK AND WILDLIFE! HOLLY TREES, CREPE MYRTLE, WALNUT TREES AND DOGWOODS ARE SOME OF WHAT IS ON THE PROPERTY! COME SPRING TIME WHEN ALL IS IN BLOOM YOU WILL BE IN YOUR OWN LITTLE PARADISE!! WELCOME HOME!!
Location
State VA
County Fairfax
Zoning 110
Rooms
Other Rooms Dining Room, Primary Bedroom, Sitting Room, Bedroom 2, Bedroom 3, Bedroom 4, Bedroom 5, Kitchen, Family Room, Laundry, Office, Recreation Room, Storage Room, Bathroom 2, Bathroom 3, Primary Bathroom
Basement Daylight, Full, Fully Finished, Rear Entrance, Walkout Level
Interior
Interior Features Carpet, Ceiling Fan(s), Central Vacuum, Crown Moldings, Chair Railings, Family Room Off Kitchen, Floor Plan - Open, Formal/Separate Dining Room, Kitchen - Gourmet, Kitchen - Island, Pantry, Recessed Lighting, Stall Shower, Soaking Tub, Tub Shower, Upgraded Countertops, Walk-in Closet(s), WhirlPool/HotTub, Window Treatments, Wood Floors
Hot Water Natural Gas
Heating Central
Cooling Central A/C
Flooring Ceramic Tile, Hardwood, Vinyl, Carpet
Fireplaces Number 3
Fireplaces Type Fireplace - Glass Doors, Wood, Gas/Propane
Equipment Central Vacuum, Built-In Microwave, Cooktop - Down Draft, Dishwasher, Disposal, Dryer - Electric, Icemaker, Oven - Double, Refrigerator, Washer, Water Heater
Fireplace Y
Appliance Central Vacuum, Built-In Microwave, Cooktop - Down Draft, Dishwasher, Disposal, Dryer - Electric, Icemaker, Oven - Double, Refrigerator, Washer, Water Heater
Heat Source Natural Gas
Laundry Main Floor
Exterior
Garage Garage - Side Entry
Garage Spaces 7.0
Waterfront N
Water Access N
Accessibility None
Parking Type Driveway, Attached Garage
Attached Garage 3
Total Parking Spaces 7
Garage Y
Building
Story 3
Sewer Septic = # of BR
Water Public
Architectural Style Colonial
Level or Stories 3
Additional Building Above Grade, Below Grade
Structure Type 2 Story Ceilings
New Construction N
Schools
Middle Schools Cooper
High Schools Langley
School District Fairfax County Public Schools
Others
Senior Community No
Tax ID 0124 17020004
Ownership Fee Simple
SqFt Source Assessor
Special Listing Condition Standard
Read Less Info
Want to know what your home might be worth? Contact us for a FREE valuation!

Our team is ready to help you sell your home for the highest possible price ASAP

Bought with Nisha Kaur • Northern Virginia Homes

"My job is to find and attract mastery-based agents to the office, protect the culture, and make sure everyone is happy! "







