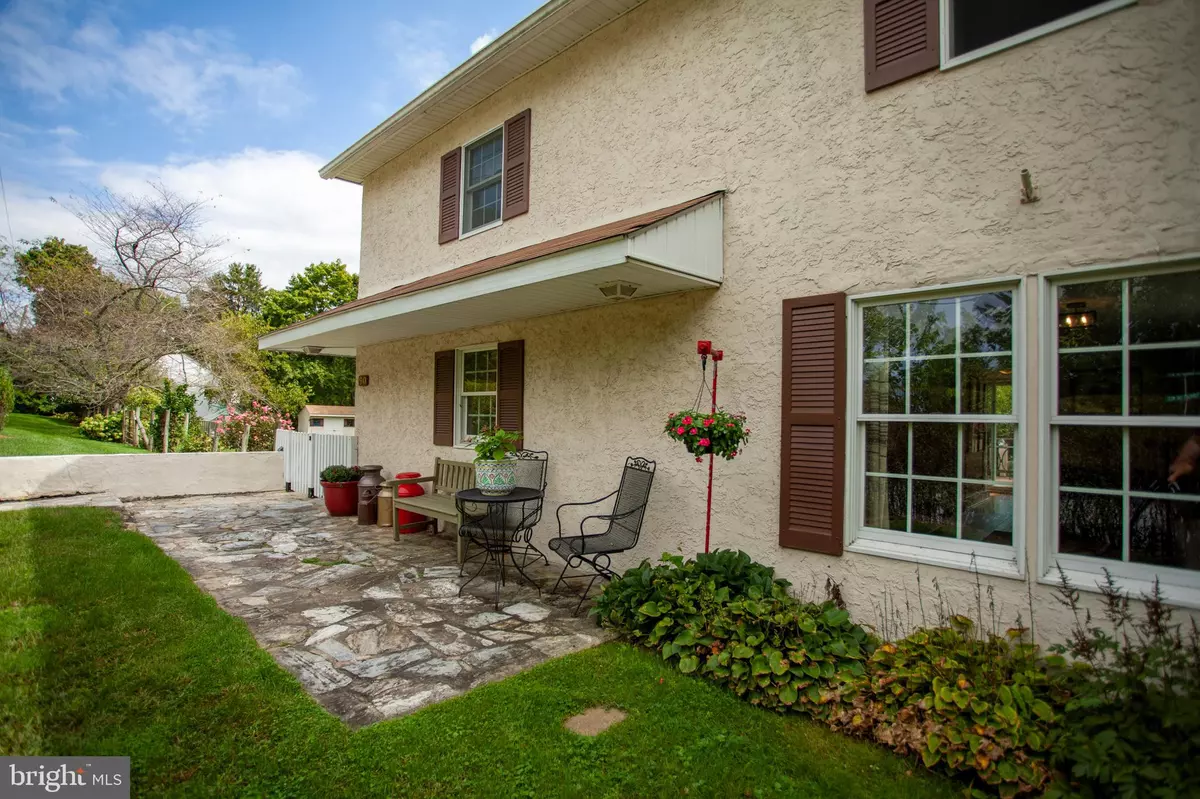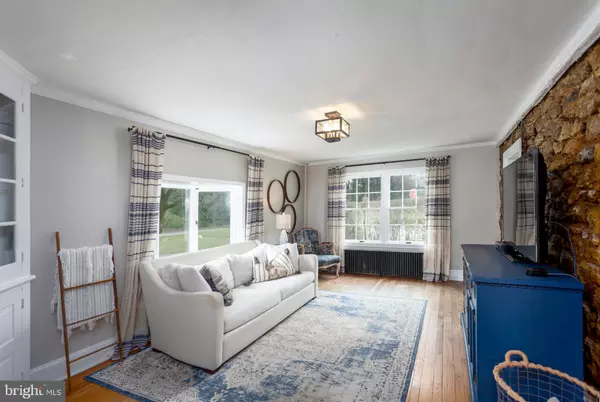$365,000
$364,000
0.3%For more information regarding the value of a property, please contact us for a free consultation.
2 Beds
2 Baths
1,712 SqFt
SOLD DATE : 10/26/2020
Key Details
Sold Price $365,000
Property Type Single Family Home
Sub Type Detached
Listing Status Sold
Purchase Type For Sale
Square Footage 1,712 sqft
Price per Sqft $213
Subdivision None Available
MLS Listing ID PACT516664
Sold Date 10/26/20
Style Colonial
Bedrooms 2
Full Baths 2
HOA Y/N N
Abv Grd Liv Area 1,712
Originating Board BRIGHT
Year Built 1790
Annual Tax Amount $5,061
Tax Year 2020
Lot Size 0.510 Acres
Acres 0.51
Lot Dimensions 0.00 x 0.00
Property Description
If you are looking for an old charm farmhouse and don't want to be too far away then this is the perfect place to call home!! No need to settle for a townhome with no yard! This home was originally built in 1790 and served as a cooper shop which provided barrels rings for grain shipping to England. The owners have full books of history dating back hundreds of years for those history enthusiasts. The home is conveniently located close to the Uchwlan trail and walking distance to Eagleview town center and yet just minutes to the Pennsylvania Turnpike. There is a greenhouse and shed located on the property with many beautiful flower beds. The greenhouse has running water and brick floor. The shed has electric. Yard is fenced-in with many gates for easy access. Walk through the front door and you will be immediately impressed with all hardwood floors, neutral color tones and stone walls throughout the home. The nine light French door will place you in the heart of the home--the kitchen! The kitchen has an original fireplace, Stainless-steel appliances, many cabinets with an island that allows lots of prepping space for the avid cooks. The Dining room is located adjacent to the kitchen facing the rear and side yards allowing beautiful nature views to flow in. There is also a doggie door for those animal lovers. The living room features an oversized exposed stone wall, a bay window, and built in corner cabinet. There is also a first-floor full bathroom with a shower stall. The deck is located off the dining room area. The deck or stone patio are both perfect places for outdoor entertaining or relaxing on those warm summer nights! The upper level have two nicely sized bedrooms each with hardwood floors, ceiling fans, and ample closet space. The second floor is complete with a second full bathroom. The two-car oversized garage could easily be converted to extra living space! The garage has a built-in air compressor and a is fitted for a wood burning stove. So many possibilities with this space. The garage has two outside access doors, one will take you to the back of the yard and one next to the driveway. But that is not all, this home is complete with solar panels reducing the bills dramatically! This is surely one you do not want to miss, and will not last for long, make this home your forever home today
Location
State PA
County Chester
Area Uwchlan Twp (10333)
Zoning PCID
Rooms
Other Rooms Living Room, Dining Room, Bedroom 2, Kitchen, Bedroom 1, Bathroom 2, Full Bath
Basement Partial
Interior
Hot Water Electric
Heating Hot Water
Cooling Ductless/Mini-Split, Window Unit(s)
Fireplaces Number 1
Fireplace Y
Heat Source Oil
Exterior
Parking Features Garage - Side Entry
Garage Spaces 2.0
Water Access N
Accessibility 2+ Access Exits
Attached Garage 2
Total Parking Spaces 2
Garage Y
Building
Story 2
Sewer Public Sewer
Water Well
Architectural Style Colonial
Level or Stories 2
Additional Building Above Grade, Below Grade
New Construction N
Schools
School District Downingtown Area
Others
Senior Community No
Tax ID 33-01 -0034
Ownership Fee Simple
SqFt Source Assessor
Special Listing Condition Standard
Read Less Info
Want to know what your home might be worth? Contact us for a FREE valuation!

Our team is ready to help you sell your home for the highest possible price ASAP

Bought with Gina Leiby • Keller Williams Real Estate - Media
"My job is to find and attract mastery-based agents to the office, protect the culture, and make sure everyone is happy! "







