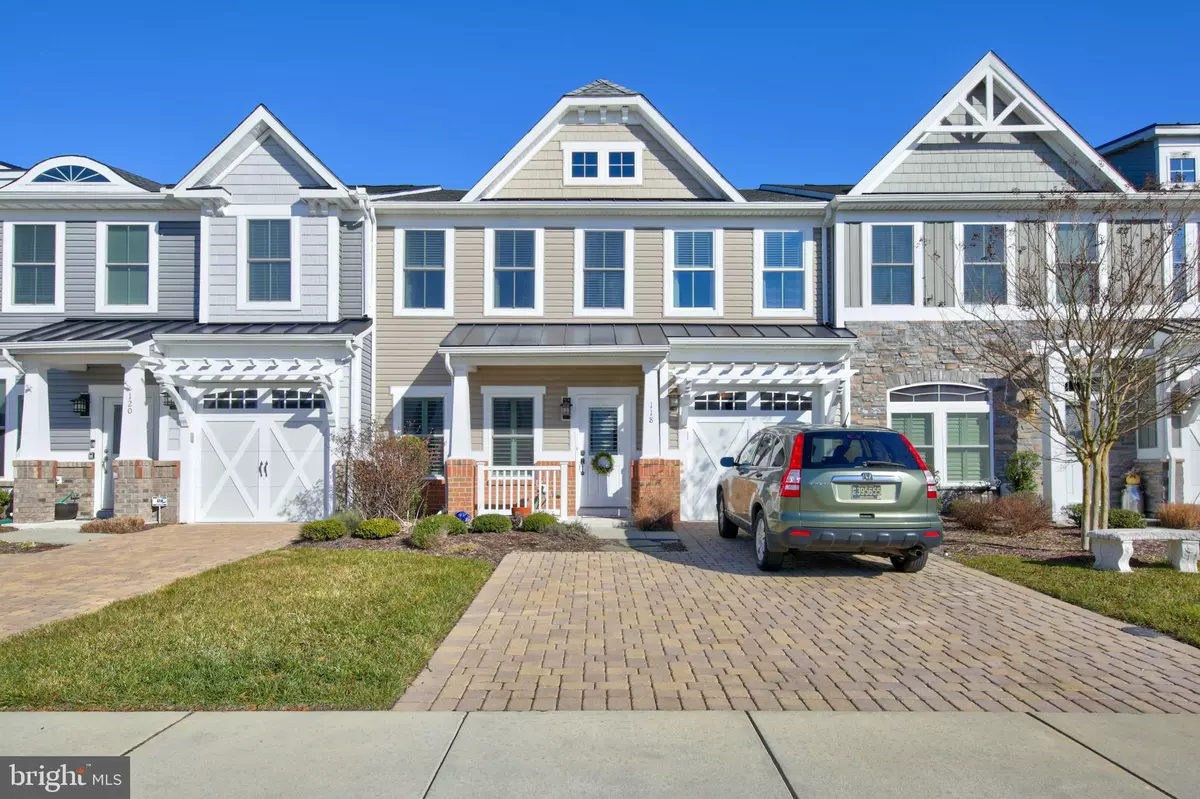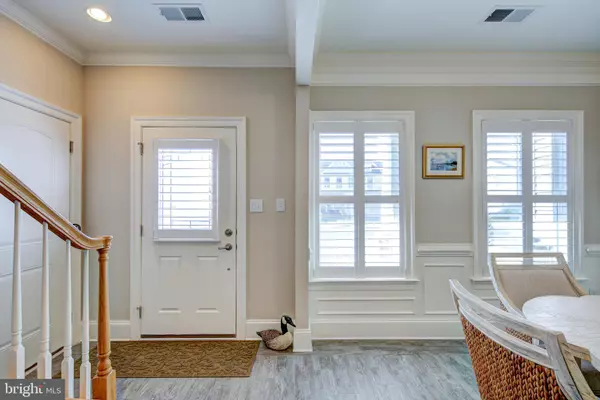$436,000
$425,000
2.6%For more information regarding the value of a property, please contact us for a free consultation.
3 Beds
3 Baths
1,989 SqFt
SOLD DATE : 03/05/2021
Key Details
Sold Price $436,000
Property Type Condo
Sub Type Condo/Co-op
Listing Status Sold
Purchase Type For Sale
Square Footage 1,989 sqft
Price per Sqft $219
Subdivision Canary Creek
MLS Listing ID DESU175704
Sold Date 03/05/21
Style Contemporary
Bedrooms 3
Full Baths 2
Half Baths 1
Condo Fees $150/qua
HOA Y/N N
Abv Grd Liv Area 1,989
Originating Board BRIGHT
Year Built 2014
Annual Tax Amount $2,048
Tax Year 2020
Property Description
In town Lewes location, conveniently tucked away off of Park Road. Bright and airy townhouse with a lovely neutral interior and relaxing appeal. Easy floor plan with a first floor bedroom suite. Dining room leads to the kitchen with tons of cabinet space, breakfast bar, Granite countertops, tile backsplash stainless steel appliances and pantry closet. Living room with vaulted ceilings opens to the Sunroom through the pocket doors - so nice for added sunlight and privacy! Sunroom is currently used as an artist studio and features a wet bar area with sink and cabinet space - so thoughtful for extra storage and could double as a gardening center to the nearby paver patio. Two second floor guest bedrooms, both with walk in closets. One bedroom is currently used as an exercise room and the other a craft room but features a murphy bed. Loft area gives guests a second option for a living space. Convenient utility closet and attic storage space off of the loft. One car garage plus parking for two in the driveway. Enjoy the perfect location - bike or walk into town, nearby public boat launch , public dog park and community garden off of Park Road. Close to both Lewes Beach and the Cape Henlopen State Park.
Location
State DE
County Sussex
Area Lewes Rehoboth Hundred (31009)
Zoning TN
Rooms
Other Rooms Living Room, Dining Room, Kitchen, Sun/Florida Room, Loft, Utility Room, Attic
Main Level Bedrooms 1
Interior
Interior Features Pantry, Window Treatments, Entry Level Bedroom, Attic, Ceiling Fan(s), Formal/Separate Dining Room, Recessed Lighting, Upgraded Countertops, Walk-in Closet(s)
Hot Water Electric
Heating Heat Pump(s)
Cooling Central A/C
Flooring Carpet, Tile/Brick
Equipment Dishwasher, Disposal, Dryer, Microwave, Oven - Wall, Refrigerator, Stainless Steel Appliances, Washer, Water Heater, Cooktop
Fireplace N
Appliance Dishwasher, Disposal, Dryer, Microwave, Oven - Wall, Refrigerator, Stainless Steel Appliances, Washer, Water Heater, Cooktop
Heat Source Electric
Laundry Main Floor
Exterior
Exterior Feature Patio(s)
Garage Garage Door Opener, Garage - Front Entry
Garage Spaces 2.0
Waterfront N
Water Access N
Roof Type Shingle
Accessibility None
Porch Patio(s)
Attached Garage 1
Total Parking Spaces 2
Garage Y
Building
Story 2
Foundation Slab
Sewer Public Sewer
Water Public
Architectural Style Contemporary
Level or Stories 2
Additional Building Above Grade, Below Grade
New Construction N
Schools
School District Cape Henlopen
Others
Senior Community No
Tax ID 335-08.00-956.00
Ownership Fee Simple
SqFt Source Estimated
Special Listing Condition Standard
Read Less Info
Want to know what your home might be worth? Contact us for a FREE valuation!

Our team is ready to help you sell your home for the highest possible price ASAP

Bought with Peggy Centrella • Patterson-Schwartz-Hockessin

"My job is to find and attract mastery-based agents to the office, protect the culture, and make sure everyone is happy! "







