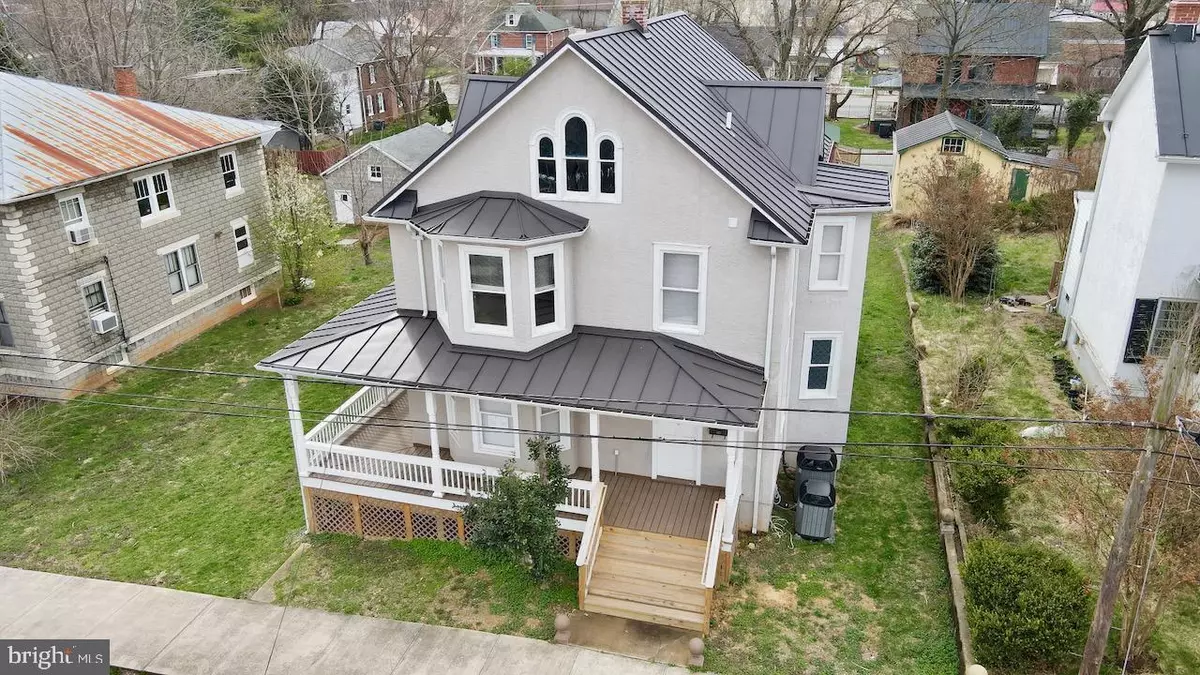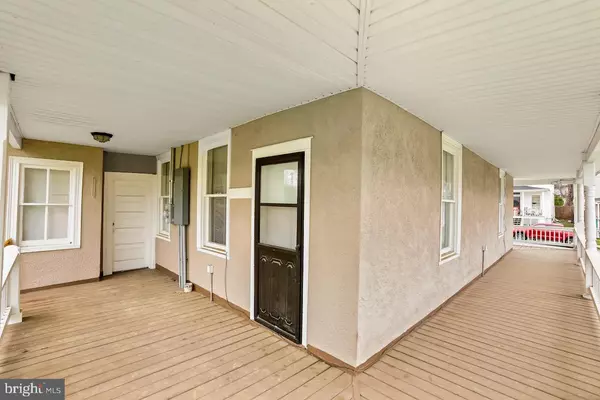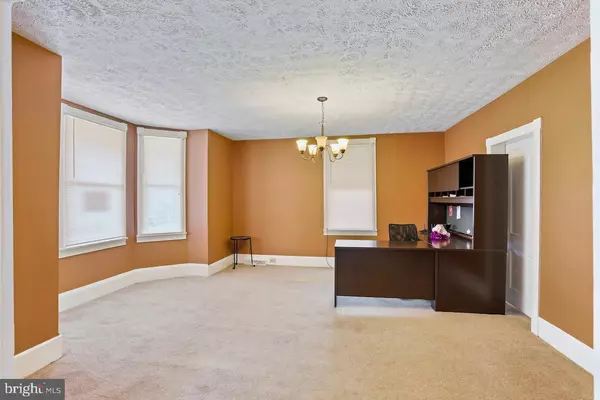$272,000
$275,000
1.1%For more information regarding the value of a property, please contact us for a free consultation.
3 Beds
3 Baths
1,974 SqFt
SOLD DATE : 08/01/2022
Key Details
Sold Price $272,000
Property Type Single Family Home
Sub Type Detached
Listing Status Sold
Purchase Type For Sale
Square Footage 1,974 sqft
Price per Sqft $137
Subdivision None Available
MLS Listing ID WVJF2003530
Sold Date 08/01/22
Style Colonial
Bedrooms 3
Full Baths 2
Half Baths 1
HOA Y/N N
Abv Grd Liv Area 1,974
Originating Board BRIGHT
Year Built 1904
Tax Year 2021
Lot Size 9,374 Sqft
Acres 0.22
Property Description
Nicely renovated Colonial in downtown Ranson/Charles Town Area within walking distance to shops, dining, and more! This 4-level home, built on a double lot, features 3 Bedrooms, 2.5 Baths, original hardwoods under carpet. Brand new GE Profile Cooking-range and Refrigerator in the kitchen. NEW dual-zone Trane HVAC with smart Thermostats that can be connected to WiFi, including a two-year warranty! Brand new high efficiency Tankless Water Heater is installed. Completely renovated and improved wrap around porch. New metal roof in 2018. Attic is floored and renovated. Basement is renovated with 4” new concrete floor and vapor-barrier. Double lot creating a spacious backyard to enjoy! X-finity high speed internet service is available. Close to Hospital and Hollywood Casino/Charles Town Race Track.
Location
State WV
County Jefferson
Zoning 101
Rooms
Other Rooms Living Room, Dining Room, Bedroom 2, Bedroom 3, Kitchen, Basement, Foyer, Bedroom 1, Bathroom 1, Bathroom 2, Attic, Half Bath
Basement Full
Interior
Interior Features Attic, Carpet, Dining Area, Floor Plan - Traditional, Kitchen - Eat-In, Tub Shower, Wood Floors
Hot Water Electric
Heating Heat Pump(s)
Cooling Central A/C, Zoned
Flooring Carpet, Hardwood
Equipment Oven/Range - Electric, Refrigerator, Stainless Steel Appliances, Washer, Dryer
Appliance Oven/Range - Electric, Refrigerator, Stainless Steel Appliances, Washer, Dryer
Heat Source Electric
Exterior
Exterior Feature Porch(es), Wrap Around
Water Access N
View Street
Roof Type Metal
Accessibility None
Porch Porch(es), Wrap Around
Garage N
Building
Story 4
Foundation Permanent, Stone
Sewer Public Sewer
Water Public
Architectural Style Colonial
Level or Stories 4
Additional Building Above Grade, Below Grade
New Construction N
Schools
Elementary Schools Wright Denny
Middle Schools Charles Town
High Schools Washington
School District Jefferson County Schools
Others
Senior Community No
Tax ID 08 7011100000000
Ownership Fee Simple
SqFt Source Assessor
Special Listing Condition Standard
Read Less Info
Want to know what your home might be worth? Contact us for a FREE valuation!

Our team is ready to help you sell your home for the highest possible price ASAP

Bought with Heather Stauffer • RE/MAX 1st Realty
"My job is to find and attract mastery-based agents to the office, protect the culture, and make sure everyone is happy! "







