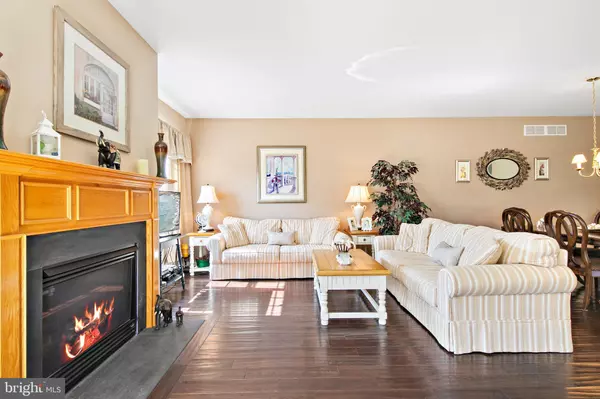$319,000
$319,000
For more information regarding the value of a property, please contact us for a free consultation.
3 Beds
3 Baths
2,700 SqFt
SOLD DATE : 11/10/2020
Key Details
Sold Price $319,000
Property Type Townhouse
Sub Type End of Row/Townhouse
Listing Status Sold
Purchase Type For Sale
Square Footage 2,700 sqft
Price per Sqft $118
Subdivision Manahawkin - The Landings
MLS Listing ID NJOC399472
Sold Date 11/10/20
Style Contemporary
Bedrooms 3
Full Baths 2
Half Baths 1
HOA Fees $309/mo
HOA Y/N Y
Abv Grd Liv Area 2,700
Originating Board BRIGHT
Year Built 2006
Annual Tax Amount $6,482
Tax Year 2020
Lot Dimensions 31x49x21x49
Property Description
Turn key end unit townhome in The Landings featuring 3 bedrooms, 2.5 baths and finished basement is ready for a new owner! Filled with natural light, the main floor living room & dining room has gleaming hardwood floors, gas fireplace, and opens to the deck with gas grille. Accompanied with two story bay windows, the kitchen with breakfast nook, offers granite countertops, corner sink, tile flooring, and plenty of cabinets. Two bedrooms with raised ceilings and large windows and a full bath with tub shower are located just a few steps below the spacious master bedroom with seating area featuring skylights, walk-in closet, an additional closet, and a pull down attic. The spa-like master bath has skylights, dual vanity, stall shower with glass doors, jetted soaking tub, and tile floors. Located on the top floor, the laundry closet with washer & dryer and additional closet offer convenience and more storage. The finished basement can make many options possible - home office, home gym, game room, play room, man cave, or more! Foyer features coat closet and powder room and has direct access to the 1 car garage. Enjoy summertime at The Landings private pool or take the short trip to LBI to enjoy the beach. Close to the GSP, shopping, restaurants, schools, and more!
Location
State NJ
County Ocean
Area Stafford Twp (21531)
Zoning MFAH
Rooms
Other Rooms Living Room, Dining Room, Primary Bedroom, Bedroom 2, Bedroom 3, Kitchen, Basement, Breakfast Room
Basement Fully Finished, Windows, Daylight, Partial
Interior
Interior Features Attic, Carpet, Ceiling Fan(s), Dining Area, Floor Plan - Open, Primary Bath(s), Skylight(s), Soaking Tub, Stall Shower, Tub Shower, Upgraded Countertops, Walk-in Closet(s), Window Treatments, Wood Floors
Hot Water Natural Gas
Heating Forced Air
Cooling Central A/C, Ceiling Fan(s)
Fireplaces Number 1
Fireplaces Type Gas/Propane
Equipment Dishwasher, Dryer, Microwave, Oven/Range - Gas, Refrigerator, Washer
Furnishings Partially
Fireplace Y
Appliance Dishwasher, Dryer, Microwave, Oven/Range - Gas, Refrigerator, Washer
Heat Source Natural Gas
Laundry Upper Floor
Exterior
Parking Features Garage Door Opener, Garage - Front Entry, Inside Access
Garage Spaces 2.0
Amenities Available Common Grounds, Swimming Pool
Water Access N
Accessibility None
Attached Garage 1
Total Parking Spaces 2
Garage Y
Building
Story 2
Sewer Public Sewer
Water Public
Architectural Style Contemporary
Level or Stories 2
Additional Building Above Grade
New Construction N
Schools
School District Southern Regional Schools
Others
HOA Fee Include Common Area Maintenance,Lawn Maintenance,Pool(s)
Senior Community No
Tax ID 31-00077-00001 10-C2001
Ownership Condominium
Horse Property N
Special Listing Condition Standard
Read Less Info
Want to know what your home might be worth? Contact us for a FREE valuation!

Our team is ready to help you sell your home for the highest possible price ASAP

Bought with Melissa C. Marra • BHHS Zack Shore REALTORS
"My job is to find and attract mastery-based agents to the office, protect the culture, and make sure everyone is happy! "







