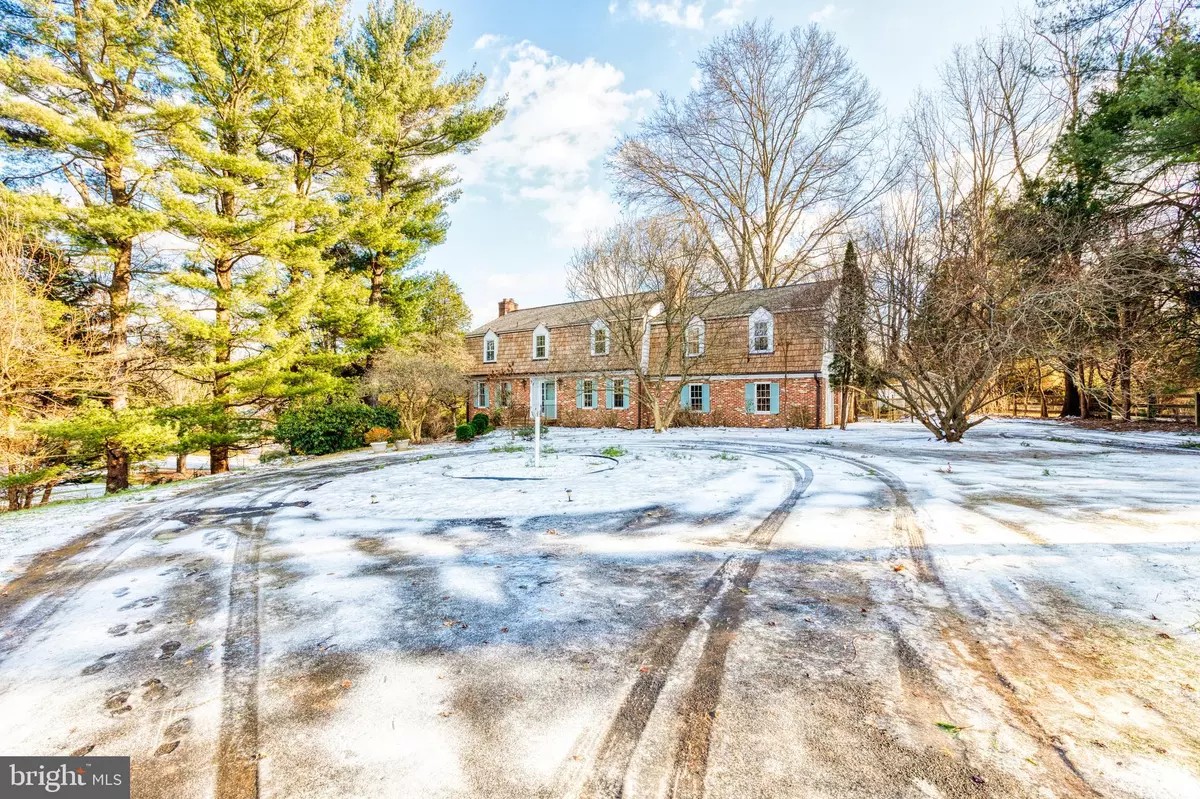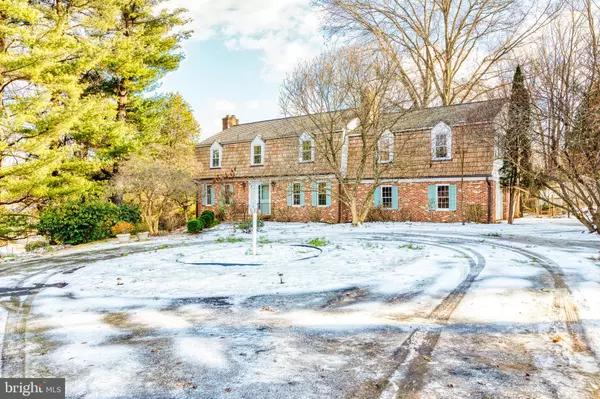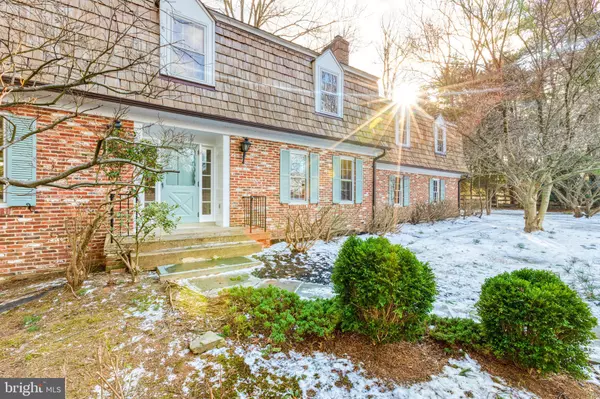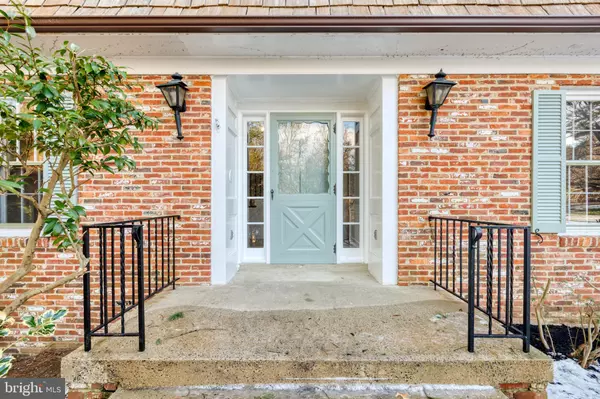$880,000
$950,000
7.4%For more information regarding the value of a property, please contact us for a free consultation.
5 Beds
5 Baths
3,776 SqFt
SOLD DATE : 02/28/2022
Key Details
Sold Price $880,000
Property Type Single Family Home
Sub Type Detached
Listing Status Sold
Purchase Type For Sale
Square Footage 3,776 sqft
Price per Sqft $233
Subdivision Darnestown Outside
MLS Listing ID MDMC2025744
Sold Date 02/28/22
Style Dutch
Bedrooms 5
Full Baths 3
Half Baths 2
HOA Y/N N
Abv Grd Liv Area 3,176
Originating Board BRIGHT
Year Built 1966
Annual Tax Amount $6,920
Tax Year 2021
Lot Size 2.290 Acres
Acres 2.29
Property Description
Move in ready 5BR 3Full Bath in Darnestown! This classic home has been updated for you! Fresh paint and stainless steel appliances. Hardwood floors throughout. Huge master bedroom added with a walk in closet/dressing room and master bath with separate shower and jetted tub. The original master bedroom has a full bath with tub/shower combo and separate makeup vanity. So you have two master suites on the second floor! Upstairs includes 3 additional large bedrooms and a full hall bathroom. The first floor has a traditional layout with a large formal sitting room with fireplace, dining room with French doors to the patio, large kitchen and half bath. There is an additional sitting room off the kitchen with a fireplace or you can make this your rustic dining room. The finished walkout basement also has a fireplace with large mantle, wet bar, half bathroom and storage area. The laundry room is located between the kitchen and attached 2 car garage, so this can be your mud room as well. New garage door opener installed with remote. The back yard provides tons of privacy with an English garden feel. There is plenty of room for gardening and family games. This property is FHA and VA eligible. This property is being sold AS IS. Contact listing Agent with any Questions or to Schedule your Tour.
Location
State MD
County Montgomery
Zoning RC
Direction Northwest
Rooms
Basement Walkout Level, Windows, Partially Finished, Improved
Interior
Hot Water Electric
Heating Heat Pump - Oil BackUp
Cooling Central A/C
Flooring Hardwood
Fireplaces Number 3
Heat Source Oil
Laundry Main Floor
Exterior
Parking Features Garage - Side Entry
Garage Spaces 2.0
Utilities Available Cable TV Available, Phone
Water Access N
Roof Type Shake
Accessibility None
Attached Garage 2
Total Parking Spaces 2
Garage Y
Building
Story 3
Foundation Concrete Perimeter
Sewer Septic = # of BR
Water Well
Architectural Style Dutch
Level or Stories 3
Additional Building Above Grade, Below Grade
New Construction N
Schools
Elementary Schools Darnestown
Middle Schools Lakelands Park
High Schools Northwest
School District Montgomery County Public Schools
Others
Pets Allowed Y
Senior Community No
Tax ID 160600402465
Ownership Fee Simple
SqFt Source Assessor
Acceptable Financing Conventional
Listing Terms Conventional
Financing Conventional
Special Listing Condition Standard
Pets Allowed No Pet Restrictions
Read Less Info
Want to know what your home might be worth? Contact us for a FREE valuation!

Our team is ready to help you sell your home for the highest possible price ASAP

Bought with Donald P Kilner • RLAH @properties
"My job is to find and attract mastery-based agents to the office, protect the culture, and make sure everyone is happy! "







