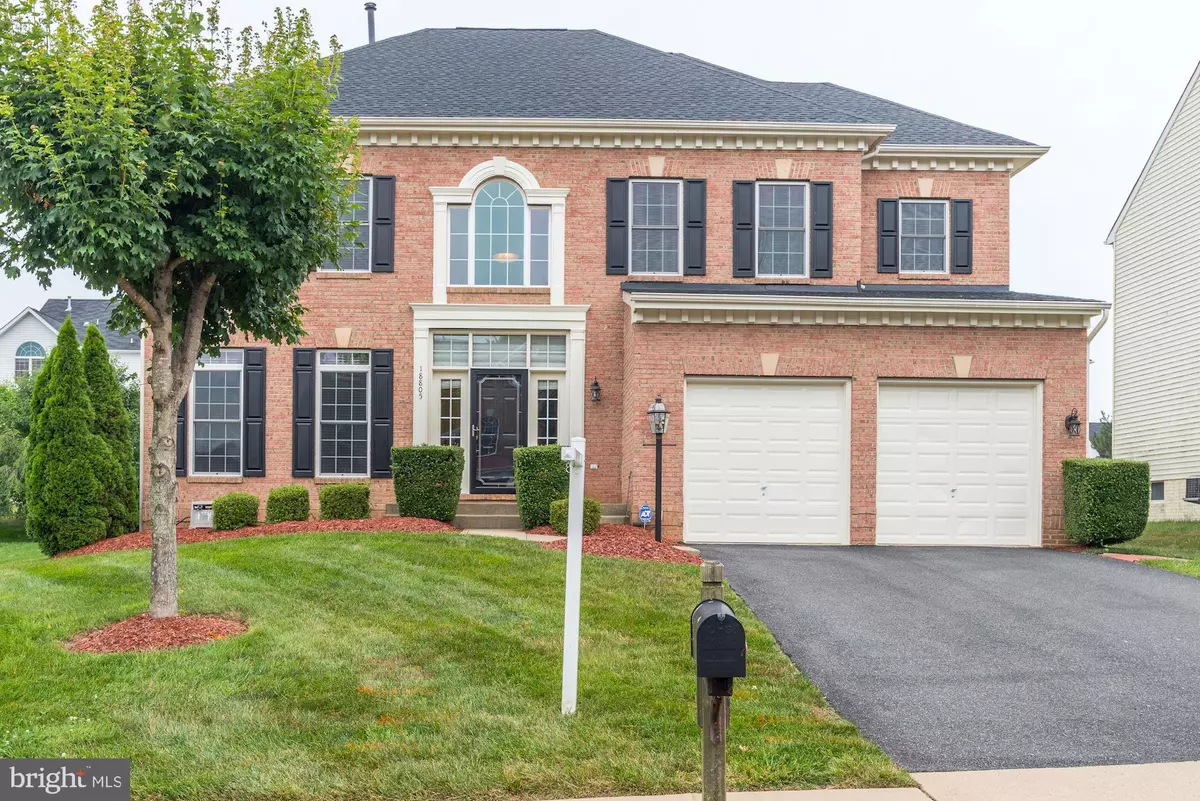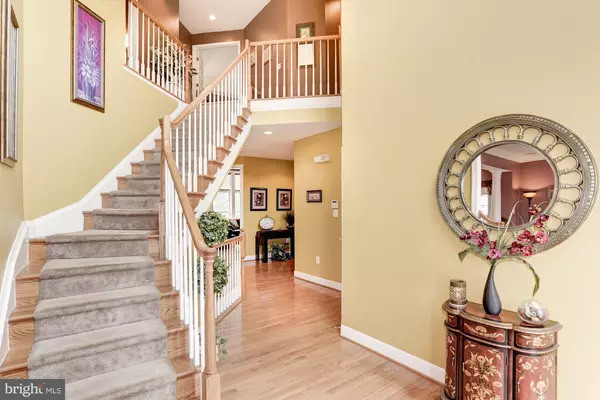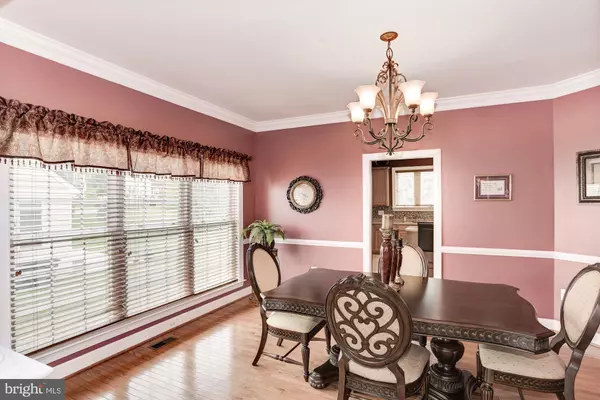$565,000
$550,000
2.7%For more information regarding the value of a property, please contact us for a free consultation.
4 Beds
5 Baths
5,026 SqFt
SOLD DATE : 10/14/2020
Key Details
Sold Price $565,000
Property Type Single Family Home
Sub Type Detached
Listing Status Sold
Purchase Type For Sale
Square Footage 5,026 sqft
Price per Sqft $112
Subdivision Moncure Woods
MLS Listing ID VAPW501946
Sold Date 10/14/20
Style Colonial
Bedrooms 4
Full Baths 4
Half Baths 1
HOA Fees $44/mo
HOA Y/N Y
Abv Grd Liv Area 3,514
Originating Board BRIGHT
Year Built 2005
Annual Tax Amount $5,963
Tax Year 2020
Lot Size 10,402 Sqft
Acres 0.24
Property Description
As you pull up to this Beautiful Brick Front Colonial Stanley Martin Regent Model original owners home, you will see the exterior maintenance and curb appeal that has been exemplified including a newer roof that was installed in 2017, 2 car single individual garage door openers, well-maintained lawn and over 5,000 square feet of living space. When entering the front door you will be greeted with the spacious foyer and hardwood floors which leads into the former living room, dining room, Kitchen with Corian counter-top, center island cooktop, double wall ovens with plenty of cabinet space which opens up to the family room with updated carpet in 2017, a fireplace (#1), custom blinds and drapes throughout with a separate office and powder room. The kitchen and office have up to date glazed tile in 2016. Upstairs boast a Master bedroom suite with a 3 sided fireplace (#2), a sitting area that you can take in after a long day, and a Master bath with, separate vanities, a separate shower and a soaking tub with 2 master closets also 3 other generous sized bedrooms with one that has its own bathroom and an upstairs laundry room. The basement has a storage room with a large den area with built-ins speaker, a full bathroom, and another room thats being used as an in-law suite. You can enter the patio area from the family room area or the Walkup basement stairs. This home has much much more to offer and you will not be disappointed to call it your new home!!!
Location
State VA
County Prince William
Zoning R4
Rooms
Other Rooms Living Room, Dining Room, Primary Bedroom, Bedroom 2, Bedroom 3, Bedroom 4, Kitchen, Family Room, Den, Foyer, Office, Storage Room, Bathroom 2, Bathroom 3, Primary Bathroom
Basement Partial, Connecting Stairway, Sump Pump, Fully Finished
Interior
Hot Water Natural Gas
Heating Programmable Thermostat, Zoned, Heat Pump(s)
Cooling Central A/C, Programmable Thermostat, Zoned, Ceiling Fan(s)
Fireplaces Number 2
Fireplaces Type Gas/Propane, Fireplace - Glass Doors
Equipment Built-In Microwave, Cooktop - Down Draft, Disposal, Dishwasher, Dryer, Exhaust Fan, Oven - Double, Oven - Wall, Refrigerator, Washer, Water Heater
Fireplace Y
Appliance Built-In Microwave, Cooktop - Down Draft, Disposal, Dishwasher, Dryer, Exhaust Fan, Oven - Double, Oven - Wall, Refrigerator, Washer, Water Heater
Heat Source Natural Gas
Laundry Upper Floor
Exterior
Parking Features Garage - Front Entry, Garage Door Opener, Inside Access
Garage Spaces 2.0
Utilities Available Natural Gas Available, Electric Available, Sewer Available, Water Available, Cable TV Available
Water Access N
Accessibility None
Attached Garage 2
Total Parking Spaces 2
Garage Y
Building
Story 3
Sewer Public Sewer
Water Public
Architectural Style Colonial
Level or Stories 3
Additional Building Above Grade, Below Grade
New Construction N
Schools
School District Prince William County Public Schools
Others
Senior Community No
Tax ID 8288-13-7104
Ownership Fee Simple
SqFt Source Assessor
Acceptable Financing Cash, Conventional, FHA, VA
Horse Property N
Listing Terms Cash, Conventional, FHA, VA
Financing Cash,Conventional,FHA,VA
Special Listing Condition Standard
Read Less Info
Want to know what your home might be worth? Contact us for a FREE valuation!

Our team is ready to help you sell your home for the highest possible price ASAP

Bought with Michael J Roschke • KW Metro Center
"My job is to find and attract mastery-based agents to the office, protect the culture, and make sure everyone is happy! "







