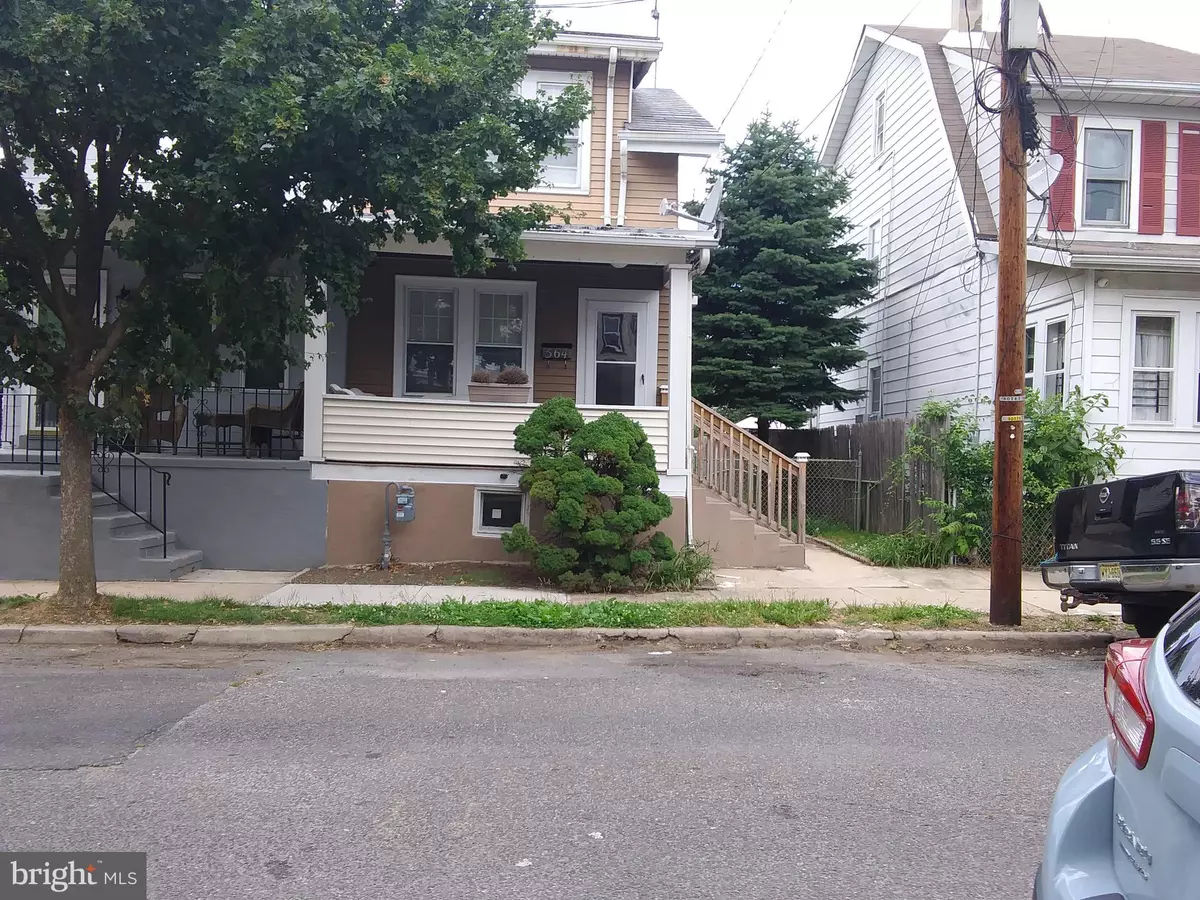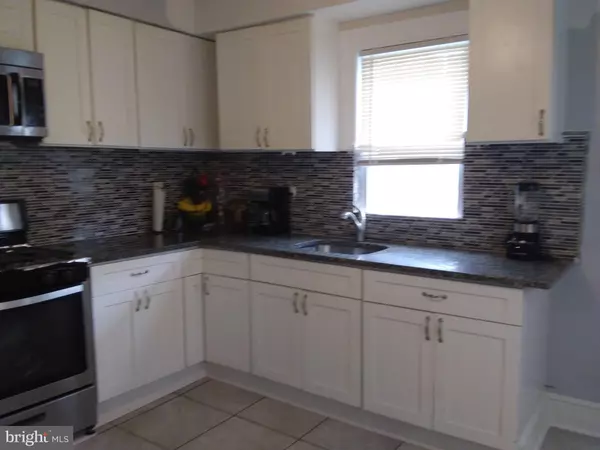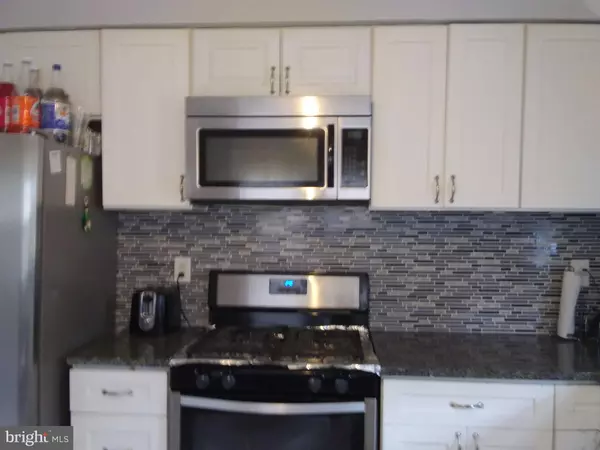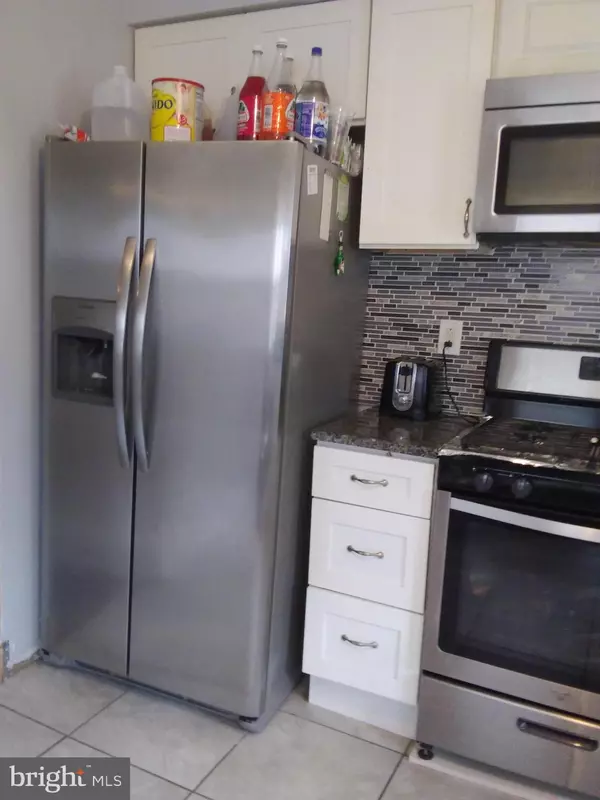$130,000
$145,000
10.3%For more information regarding the value of a property, please contact us for a free consultation.
2 Beds
1 Bath
1,178 SqFt
SOLD DATE : 07/23/2021
Key Details
Sold Price $130,000
Property Type Single Family Home
Sub Type Twin/Semi-Detached
Listing Status Sold
Purchase Type For Sale
Square Footage 1,178 sqft
Price per Sqft $110
Subdivision Villa Park
MLS Listing ID NJME297378
Sold Date 07/23/21
Style Side-by-Side
Bedrooms 2
Full Baths 1
HOA Y/N N
Abv Grd Liv Area 1,178
Originating Board BRIGHT
Year Built 1923
Annual Tax Amount $6,570
Tax Year 2020
Lot Size 2,490 Sqft
Acres 0.06
Lot Dimensions 24.90 x 100.00
Property Description
This must see 2 bedroom twin is located in the desired Villa Park neighborhood. The front porch welcomes you to enjoy the summer breeze or to enjoy reading a book and relaxing. This beauty boasts a large updated kitchen with stainless steel appliances. Next to the kitchen is a half bath with stainless steel piggy-back washer/dryer. The stairs going up to the second floor has chair railing which gives a very charming look to the open concept dining/living area.. The second floor has a full bath and 2 nice size bedrooms. The back yard has a shed to keep yard equipment or work shop. Behind the back yard there is a common driveway accessible for owner to park cars. The house has a full basement. Come and take a look and make an offer. Close to major highways. Property being sold "As-Is". Buyer will be responsible for any and all repairs.
Location
State NJ
County Mercer
Area Trenton City (21111)
Zoning RES
Direction South
Rooms
Other Rooms Living Room, Dining Room, Kitchen, Basement
Basement Full
Interior
Interior Features Chair Railings, Combination Dining/Living, Floor Plan - Open, Kitchen - Country, Kitchen - Table Space, Stall Shower, Wood Floors
Hot Water Natural Gas
Heating Forced Air
Cooling Wall Unit
Flooring Hardwood
Equipment Dryer - Electric, Microwave, Oven/Range - Gas, Refrigerator, Washer/Dryer Stacked
Appliance Dryer - Electric, Microwave, Oven/Range - Gas, Refrigerator, Washer/Dryer Stacked
Heat Source Natural Gas
Exterior
Fence Chain Link, Wood
Utilities Available Cable TV, Electric Available
Water Access N
View Street
Roof Type Asphalt
Accessibility Doors - Lever Handle(s), Level Entry - Main
Garage N
Building
Lot Description Backs - Open Common Area, Level, Rear Yard
Story 2
Sewer Public Sewer
Water Public
Architectural Style Side-by-Side
Level or Stories 2
Additional Building Above Grade, Below Grade
Structure Type Dry Wall
New Construction N
Schools
School District Trenton Public Schools
Others
Senior Community No
Tax ID 11-31304-00006
Ownership Fee Simple
SqFt Source Assessor
Security Features Carbon Monoxide Detector(s),Smoke Detector
Acceptable Financing Conventional, FHA, USDA, VA
Listing Terms Conventional, FHA, USDA, VA
Financing Conventional,FHA,USDA,VA
Special Listing Condition Standard
Read Less Info
Want to know what your home might be worth? Contact us for a FREE valuation!

Our team is ready to help you sell your home for the highest possible price ASAP

Bought with Richard D Smith • Century 21 Alliance-Moorestown
"My job is to find and attract mastery-based agents to the office, protect the culture, and make sure everyone is happy! "







