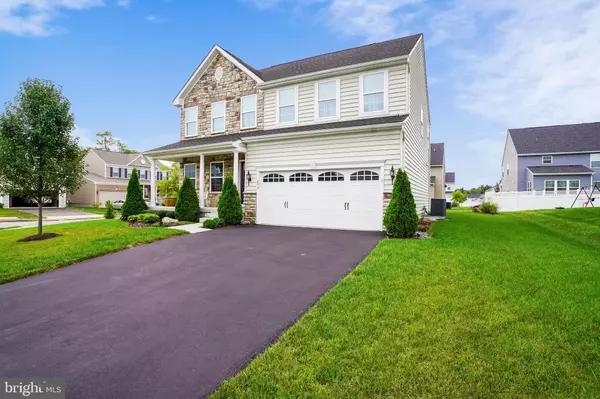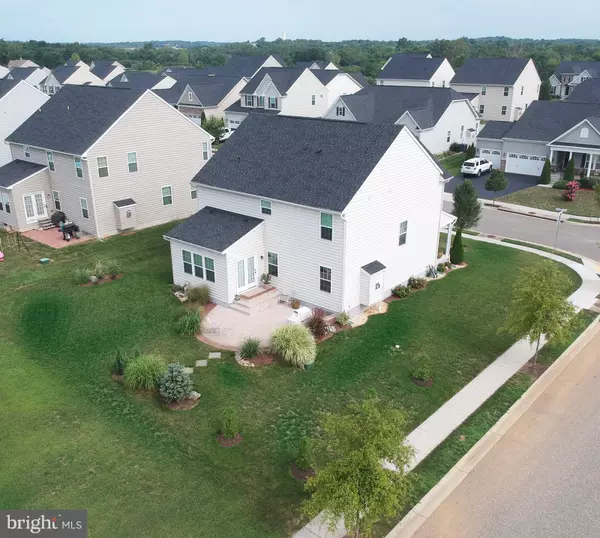$390,000
$395,000
1.3%For more information regarding the value of a property, please contact us for a free consultation.
4 Beds
3 Baths
3,013 SqFt
SOLD DATE : 12/15/2020
Key Details
Sold Price $390,000
Property Type Single Family Home
Sub Type Detached
Listing Status Sold
Purchase Type For Sale
Square Footage 3,013 sqft
Price per Sqft $129
Subdivision Shenandoah Springs
MLS Listing ID WVJF140036
Sold Date 12/15/20
Style Colonial
Bedrooms 4
Full Baths 2
Half Baths 1
HOA Fees $40/mo
HOA Y/N Y
Abv Grd Liv Area 2,424
Originating Board BRIGHT
Year Built 2015
Annual Tax Amount $2,551
Tax Year 2020
Lot Size 7,563 Sqft
Acres 0.17
Property Description
BACK ON THE MARKET - Buyer had financing issues. This meticulously maintained stone-front Colonial on a corner lot still has that "new house smell". Move-in ready, this home has been a second home for the seller and looks like a model home. Many upgrades include the full front porch, hardwoods on the Main Level, 2-story bump-out Morning Room, and carpet that your bare feet will love. Over 3000 finished square feet on the 3 levels. Gorgeous landscaping and a stamped concrete patio are just a few of the upgrades. This home includes upgraded wiring on all 3 levels making it ready for the latest technology. The lower level has a Game Room/Work Out area, a large finished Recreation Room, and an oversized unfinished area (media room? large home gym? home office?). The Lower Level Full Bathroom just needs flooring and fixtures. Conveniently located just off Routes 340, 9, and 17 for easy commuting. Close to downtown Charles Town for shopping, restaurants, and entertainment.
Location
State WV
County Jefferson
Zoning 101
Direction North
Rooms
Other Rooms Living Room, Primary Bedroom, Bedroom 2, Bedroom 3, Bedroom 4, Kitchen, Game Room, Family Room, Breakfast Room, Sun/Florida Room, Laundry, Mud Room, Other, Recreation Room, Storage Room, Bathroom 2, Primary Bathroom
Basement Full, Partially Finished, Rough Bath Plumb
Interior
Interior Features Family Room Off Kitchen, Floor Plan - Open, Recessed Lighting, Soaking Tub, Wood Floors
Hot Water Electric
Heating Heat Pump(s)
Cooling Central A/C
Fireplaces Number 1
Fireplaces Type Gas/Propane, Screen
Equipment Built-In Microwave, Dishwasher, Disposal, Oven/Range - Gas, Stainless Steel Appliances, Refrigerator, Icemaker, Washer, Dryer
Fireplace Y
Appliance Built-In Microwave, Dishwasher, Disposal, Oven/Range - Gas, Stainless Steel Appliances, Refrigerator, Icemaker, Washer, Dryer
Heat Source Electric
Laundry Upper Floor
Exterior
Exterior Feature Patio(s), Porch(es)
Parking Features Garage - Front Entry, Garage Door Opener
Garage Spaces 2.0
Water Access N
Roof Type Architectural Shingle
Accessibility None
Porch Patio(s), Porch(es)
Attached Garage 2
Total Parking Spaces 2
Garage Y
Building
Lot Description Corner, Landscaping
Story 3
Foundation Passive Radon Mitigation
Sewer Public Sewer
Water Public
Architectural Style Colonial
Level or Stories 3
Additional Building Above Grade, Below Grade
New Construction N
Schools
School District Jefferson County Schools
Others
HOA Fee Include Common Area Maintenance,Snow Removal
Senior Community No
Tax ID 088D013F00000000
Ownership Fee Simple
SqFt Source Estimated
Acceptable Financing Conventional, FHA, VA, Cash
Listing Terms Conventional, FHA, VA, Cash
Financing Conventional,FHA,VA,Cash
Special Listing Condition Standard
Read Less Info
Want to know what your home might be worth? Contact us for a FREE valuation!

Our team is ready to help you sell your home for the highest possible price ASAP

Bought with Marika M Milburn • Greentree Associates of Shepherdstown, Inc.
"My job is to find and attract mastery-based agents to the office, protect the culture, and make sure everyone is happy! "







