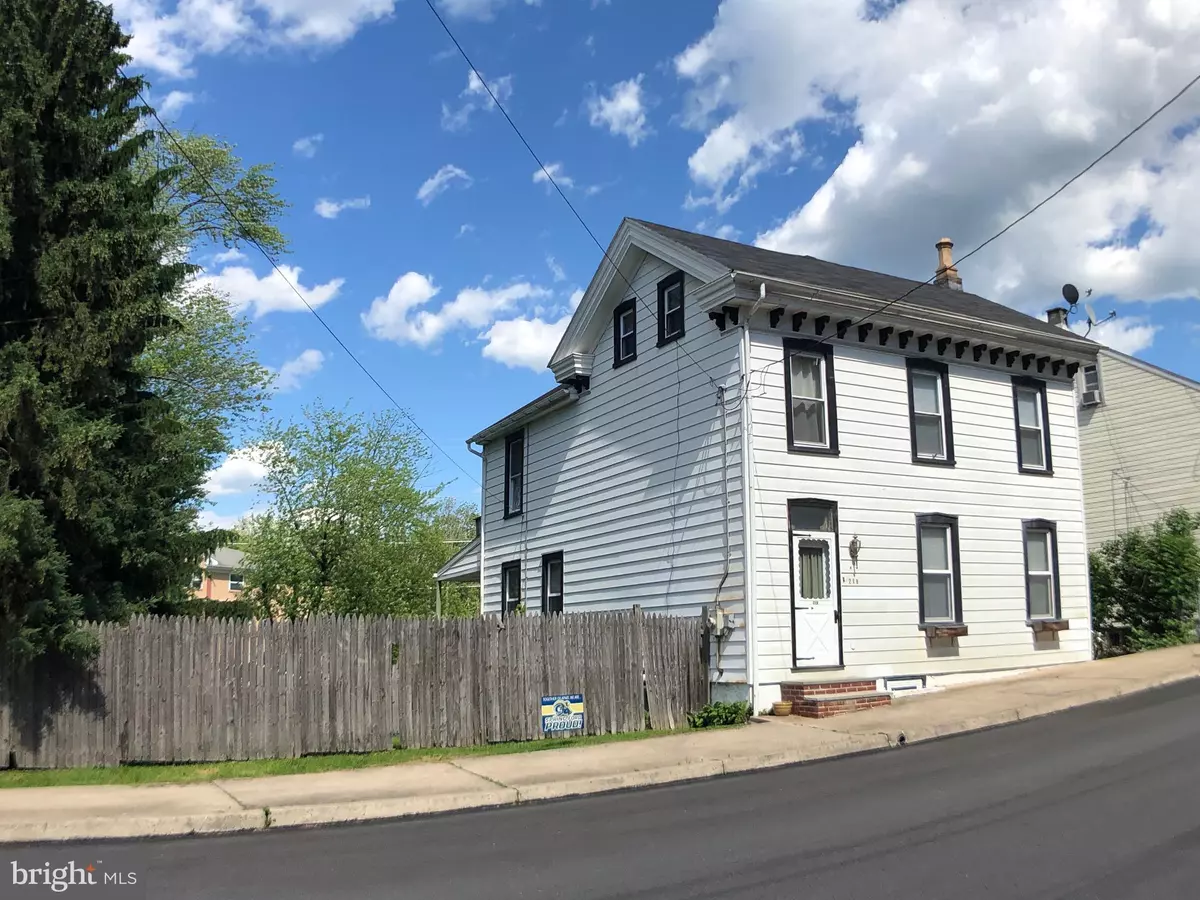$230,000
$239,900
4.1%For more information regarding the value of a property, please contact us for a free consultation.
3 Beds
2 Baths
2,023 SqFt
SOLD DATE : 08/10/2020
Key Details
Sold Price $230,000
Property Type Single Family Home
Sub Type Detached
Listing Status Sold
Purchase Type For Sale
Square Footage 2,023 sqft
Price per Sqft $113
Subdivision None Available
MLS Listing ID PACT507334
Sold Date 08/10/20
Style Colonial
Bedrooms 3
Full Baths 1
Half Baths 1
HOA Y/N N
Abv Grd Liv Area 2,023
Originating Board BRIGHT
Year Built 1881
Annual Tax Amount $4,036
Tax Year 2020
Lot Size 0.308 Acres
Acres 0.31
Lot Dimensions 0.00 x 0.00
Property Description
This Spring City single has a lot to offer the new homeowners. The traditional colonial provides lots of charm and modern amenities. Enter through the front door is a large foyer, staircase and access to the powder room. The living room and dining room have hardwood flooring and wide doorways. In the eat in kitchen there is no shortage of natural lighting. The covered composite deck wraps around the rear of the home and has doorways to the kitchen and dining room. Upstairs are two large bedrooms, both offer walk in closets. The main bedroom has access to the rear balcony and rear staircase to 1st floor. The main bathroom offers a double vanity, stall shower, large jetted tub, ceramic tile and great lighting. Finished third floor bedroom with additional attic storage space. Nearly 1/3 acre lot with a large storage shed, car port and lots of space for entertaining. Walk or bike right onto the Schuylkill River Trail. The small community of Spring City offers a Public Library, Swimming Pool, a few downtown restaurants and TunedUp Brewery. Located in award winning Spring-Ford School District. This large and charming home is in need of a little tender loving care provided by the new homeowners.
Location
State PA
County Chester
Area Spring City Boro (10314)
Zoning I
Rooms
Other Rooms Living Room, Dining Room, Bedroom 2, Bedroom 3, Kitchen, Foyer, Bedroom 1
Basement Full, Outside Entrance, Sump Pump
Interior
Interior Features Additional Stairway, Attic, Carpet, Floor Plan - Traditional, Kitchen - Eat-In
Hot Water Natural Gas
Heating Forced Air
Cooling Central A/C
Flooring Carpet, Ceramic Tile, Hardwood
Window Features Double Pane
Heat Source Natural Gas
Laundry Basement
Exterior
Garage Spaces 2.0
Water Access N
Roof Type Shingle
Accessibility None
Total Parking Spaces 2
Garage N
Building
Lot Description Rear Yard
Story 2.5
Sewer Public Sewer
Water Public
Architectural Style Colonial
Level or Stories 2.5
Additional Building Above Grade, Below Grade
Structure Type Plaster Walls
New Construction N
Schools
School District Spring-Ford Area
Others
Senior Community No
Tax ID 14-05 -0021
Ownership Fee Simple
SqFt Source Assessor
Acceptable Financing Cash, Conventional, USDA, VA
Listing Terms Cash, Conventional, USDA, VA
Financing Cash,Conventional,USDA,VA
Special Listing Condition Standard
Read Less Info
Want to know what your home might be worth? Contact us for a FREE valuation!

Our team is ready to help you sell your home for the highest possible price ASAP

Bought with Maria L Dieter • Keller Williams Realty Group

"My job is to find and attract mastery-based agents to the office, protect the culture, and make sure everyone is happy! "







