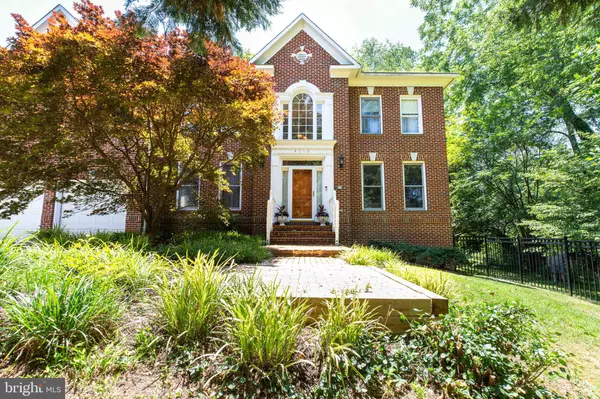$875,000
$939,000
6.8%For more information regarding the value of a property, please contact us for a free consultation.
4 Beds
4 Baths
4,541 SqFt
SOLD DATE : 10/27/2020
Key Details
Sold Price $875,000
Property Type Single Family Home
Sub Type Detached
Listing Status Sold
Purchase Type For Sale
Square Footage 4,541 sqft
Price per Sqft $192
Subdivision Carrico Knoll
MLS Listing ID VAFX1138286
Sold Date 10/27/20
Style Colonial
Bedrooms 4
Full Baths 3
Half Baths 1
HOA Y/N N
Abv Grd Liv Area 4,170
Originating Board BRIGHT
Year Built 2000
Annual Tax Amount $10,520
Tax Year 2020
Lot Size 0.482 Acres
Acres 0.48
Property Description
Welcome to your new home, set in an idyllic location of trees and privacy. Situated at the end of a private road in central Annandale, with easy access to any location in Northern Virginia. A colonial-style beauty, this house features soaring ceilings in the custom-lit entry and the great room that bathe the house in sunlight. The hardwood floors on the main level provide an elegant touch that is topped by beautiful crown molding and wainscoting throughout much of the main level. The custom-built cabinetry within the parlor will wow your guests while providing storage and an appropriate display for your treasures and books. The main level also features a formal dining room and a cozy office space. From your home office you can look out into the backyard that features composite decking and a spacious patio. With your privacy fence in place, your backyard paradise is a half-acre enclave of peace and nature. The spacious kitchen is a cooks delight, with granite countertops, plenty of cabinet space, and a generous pantry. With the laundry room and a two-car garage on the main level, it delivers all of the convenience and beauty you could desire. The second floor is a study in versatility, with four bedrooms and three baths to serve you and your family or guests, all decorated with new carpet in 2018. One of the rooms has become a den and another a library to serve the needs of the current owners and as an illustration of what can be done with each room simply by adding some imagination. This levels greatest feature is the oversized, spacious master bedroom suite that accommodates sitting areas, two walk-in closets, a linen closet and a fantastic bathroom, which is a two-vanity affair with shower and soaking tub, vaulted ceiling and recessed lighting that provides luxury to all that enter. The house features an unfinished basement that is roughed out for construction of a full bath and bedroom. It includes a custom-built workbench and ample shelving. No worries about where to store your holiday decorations, garden supplies, outside furniture, or more. Theres plenty of space and its easily accessible from the downstairs walk-out. The HVAC is only one year old. All of this is yours at the quiet end of a dead-end street that leads to the library, shopping, restaurants and easy commutes to Downtown D.C. or HQ2. So if you are looking for the perfect combination of nature and class, come see this home where quiet meets convenience in a unique and beautiful setting. P.S., no HOA!
Location
State VA
County Fairfax
Zoning 140
Rooms
Other Rooms Living Room, Dining Room, Primary Bedroom, Bedroom 2, Bedroom 3, Bedroom 4, Kitchen, Den, Great Room
Basement Full, Connecting Stairway, Daylight, Full, Interior Access, Outside Entrance, Shelving, Workshop
Interior
Interior Features Attic, Carpet, Ceiling Fan(s), Chair Railings, Crown Moldings, Dining Area, Family Room Off Kitchen, Floor Plan - Open, Soaking Tub, Stall Shower, Window Treatments, Wood Floors, Kitchen - Island, Pantry
Hot Water Natural Gas
Heating Heat Pump(s), Forced Air, Zoned
Cooling Central A/C, Ceiling Fan(s)
Flooring Hardwood, Carpet
Fireplaces Number 1
Fireplaces Type Fireplace - Glass Doors, Gas/Propane
Equipment Built-In Microwave, Cooktop, Dishwasher, Disposal, Dryer, Exhaust Fan, Oven - Wall, Refrigerator, Washer, Water Heater
Fireplace Y
Appliance Built-In Microwave, Cooktop, Dishwasher, Disposal, Dryer, Exhaust Fan, Oven - Wall, Refrigerator, Washer, Water Heater
Heat Source Natural Gas
Laundry Main Floor
Exterior
Exterior Feature Brick, Deck(s), Patio(s), Porch(es)
Garage Garage - Front Entry
Garage Spaces 4.0
Fence Board
Pool In Ground, Heated
Utilities Available Cable TV Available, Phone Available
Waterfront N
Water Access N
View Garden/Lawn, Other
Roof Type Architectural Shingle
Accessibility 2+ Access Exits
Porch Brick, Deck(s), Patio(s), Porch(es)
Parking Type Attached Garage, Driveway
Attached Garage 2
Total Parking Spaces 4
Garage Y
Building
Story 3
Sewer Public Sewer
Water Public
Architectural Style Colonial
Level or Stories 3
Additional Building Above Grade, Below Grade
Structure Type 9'+ Ceilings,Cathedral Ceilings,Vaulted Ceilings
New Construction N
Schools
Elementary Schools Columbia
Middle Schools Poe
High Schools Annandale
School District Fairfax County Public Schools
Others
Senior Community No
Tax ID 0711 41 0001A
Ownership Fee Simple
SqFt Source Assessor
Security Features Security System
Horse Property N
Special Listing Condition Standard
Read Less Info
Want to know what your home might be worth? Contact us for a FREE valuation!

Our team is ready to help you sell your home for the highest possible price ASAP

Bought with Margaret J Czapiewski • Keller Williams Realty

"My job is to find and attract mastery-based agents to the office, protect the culture, and make sure everyone is happy! "







