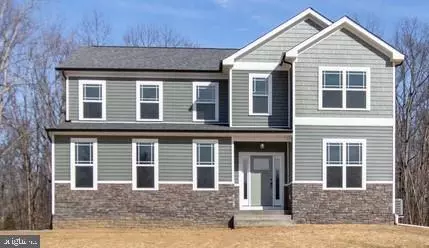$439,900
$439,900
For more information regarding the value of a property, please contact us for a free consultation.
4 Beds
3 Baths
2,384 SqFt
SOLD DATE : 06/24/2020
Key Details
Sold Price $439,900
Property Type Single Family Home
Sub Type Detached
Listing Status Sold
Purchase Type For Sale
Square Footage 2,384 sqft
Price per Sqft $184
Subdivision Ellison Estates
MLS Listing ID VAST219726
Sold Date 06/24/20
Style Traditional
Bedrooms 4
Full Baths 2
Half Baths 1
HOA Fees $12/ann
HOA Y/N Y
Abv Grd Liv Area 2,120
Originating Board BRIGHT
Year Built 2020
Tax Year 2019
Lot Size 1.000 Acres
Acres 1.0
Property Description
New Construction on a 1 (+/-) Acre Lot in Stafford County. Complete in June! Still time to choose interior colors. Location!!! Close to 95 and Stafford Hospital! 4 Bedroom , 2.5 Bath with a Full Basement and finished Rec Room area. Upgraded Engineered Hardwood flooring, Shiplap on Family Room wall, Upgraded Kitchen Cabinets and Granite. Huge master suite. Additional lots are available for Homesite Selection. (This is a picture and Video of the Model Home) Seller will pay up to 3% in closing cost when using builders preferred lender.
Location
State VA
County Stafford
Zoning A2
Rooms
Other Rooms Den, Recreation Room
Basement Outside Entrance, Rear Entrance, Full, Partially Finished, Space For Rooms, Walkout Stairs
Interior
Interior Features Attic, Family Room Off Kitchen, Combination Kitchen/Dining, Primary Bath(s), Upgraded Countertops, Carpet, Ceiling Fan(s), Walk-in Closet(s), Wood Floors
Hot Water Electric
Heating Heat Pump(s)
Cooling Heat Pump(s)
Fireplaces Number 1
Equipment Built-In Microwave, Built-In Range, Dishwasher, Disposal, Exhaust Fan, Refrigerator, Stainless Steel Appliances
Fireplace Y
Appliance Built-In Microwave, Built-In Range, Dishwasher, Disposal, Exhaust Fan, Refrigerator, Stainless Steel Appliances
Heat Source Electric
Exterior
Exterior Feature Deck(s)
Water Access N
Accessibility None
Porch Deck(s)
Garage N
Building
Story 3
Sewer Septic Permit Issued, Approved System
Water Public
Architectural Style Traditional
Level or Stories 3
Additional Building Above Grade, Below Grade
New Construction Y
Schools
Elementary Schools Winding Creek
Middle Schools Rodney E Thompson
High Schools Colonial Forge
School District Stafford County Public Schools
Others
Senior Community No
Tax ID 38-E-1- -12
Ownership Fee Simple
SqFt Source Estimated
Special Listing Condition Standard
Read Less Info
Want to know what your home might be worth? Contact us for a FREE valuation!

Our team is ready to help you sell your home for the highest possible price ASAP

Bought with Deborah Susan Pederson • The Hogan Group Real Estate

"My job is to find and attract mastery-based agents to the office, protect the culture, and make sure everyone is happy! "







