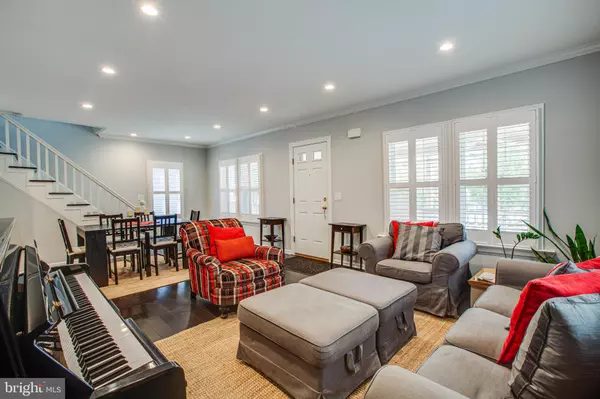$400,000
$400,000
For more information regarding the value of a property, please contact us for a free consultation.
3 Beds
2 Baths
1,332 SqFt
SOLD DATE : 11/04/2020
Key Details
Sold Price $400,000
Property Type Single Family Home
Sub Type Detached
Listing Status Sold
Purchase Type For Sale
Square Footage 1,332 sqft
Price per Sqft $300
Subdivision Downtown Fredericksburg
MLS Listing ID VAFB117698
Sold Date 11/04/20
Style Cape Cod
Bedrooms 3
Full Baths 2
HOA Y/N N
Abv Grd Liv Area 1,332
Originating Board BRIGHT
Year Built 1939
Annual Tax Amount $2,200
Tax Year 2019
Lot Size 5,103 Sqft
Acres 0.12
Property Description
A wonderful home the owners have done a fabulous renovation on over the last few years. Living room and dining rooms have been opened up to one large space. Kitchen and baths renovated. New flooring. Main level bedroom and full bath. Some improvements were done in 2013 prior to this owner; including new windows, all new kitchen appliances and W/D. Other great add ons in 2013 include a Paved driveway to easily house 2 vehicles and privacy fenced back yard. 2015 upgrades included French doors leading to the screened porch, plantation shutters throughout, vinyl front porch posts and rails, solid hardwood floors on both levels, HVAC & recessed smart LED lighting on the main level. Other improvements include ceiling fans on both porches. exterior outlets on both porches and a custom built 14x8 storage shed in December 2019. Very walkable location...only 2 blocks to the Canal Path, 4-5 blocks from William Street, Hurkamp Park and the Farmer's Market and about 6 blocks to all the fabulous shops and restaurants downtown. The VRE is only .8 miles away. UMW is only 10 blocks (about 1 mile).
Location
State VA
County Fredericksburg City
Zoning R4
Rooms
Other Rooms Living Room, Bedroom 2, Bedroom 3, Kitchen, Bedroom 1, Utility Room
Basement Partial
Main Level Bedrooms 1
Interior
Interior Features Ceiling Fan(s), Combination Dining/Living, Entry Level Bedroom, Floor Plan - Open, Kitchen - Table Space, Wood Floors, Crown Moldings, Dining Area
Hot Water Natural Gas
Heating Forced Air
Cooling Central A/C
Equipment Built-In Microwave, Dishwasher, Disposal, Dryer, Icemaker, Oven/Range - Gas, Refrigerator, Washer
Fireplace N
Appliance Built-In Microwave, Dishwasher, Disposal, Dryer, Icemaker, Oven/Range - Gas, Refrigerator, Washer
Heat Source Natural Gas, Electric
Exterior
Exterior Feature Porch(es), Patio(s), Screened
Garage Spaces 2.0
Fence Rear
Water Access N
Accessibility None
Porch Porch(es), Patio(s), Screened
Total Parking Spaces 2
Garage N
Building
Lot Description Front Yard, Landscaping, Rear Yard
Story 2
Sewer Public Sewer
Water Public
Architectural Style Cape Cod
Level or Stories 2
Additional Building Above Grade, Below Grade
New Construction N
Schools
Elementary Schools Hugh Mercer
Middle Schools Walker Grant
High Schools James Monroe
School District Fredericksburg City Public Schools
Others
Senior Community No
Tax ID 7789-06-1638
Ownership Fee Simple
SqFt Source Assessor
Special Listing Condition Standard
Read Less Info
Want to know what your home might be worth? Contact us for a FREE valuation!

Our team is ready to help you sell your home for the highest possible price ASAP

Bought with Alexander L Belcher • Belcher Real Estate, LLC.

"My job is to find and attract mastery-based agents to the office, protect the culture, and make sure everyone is happy! "







