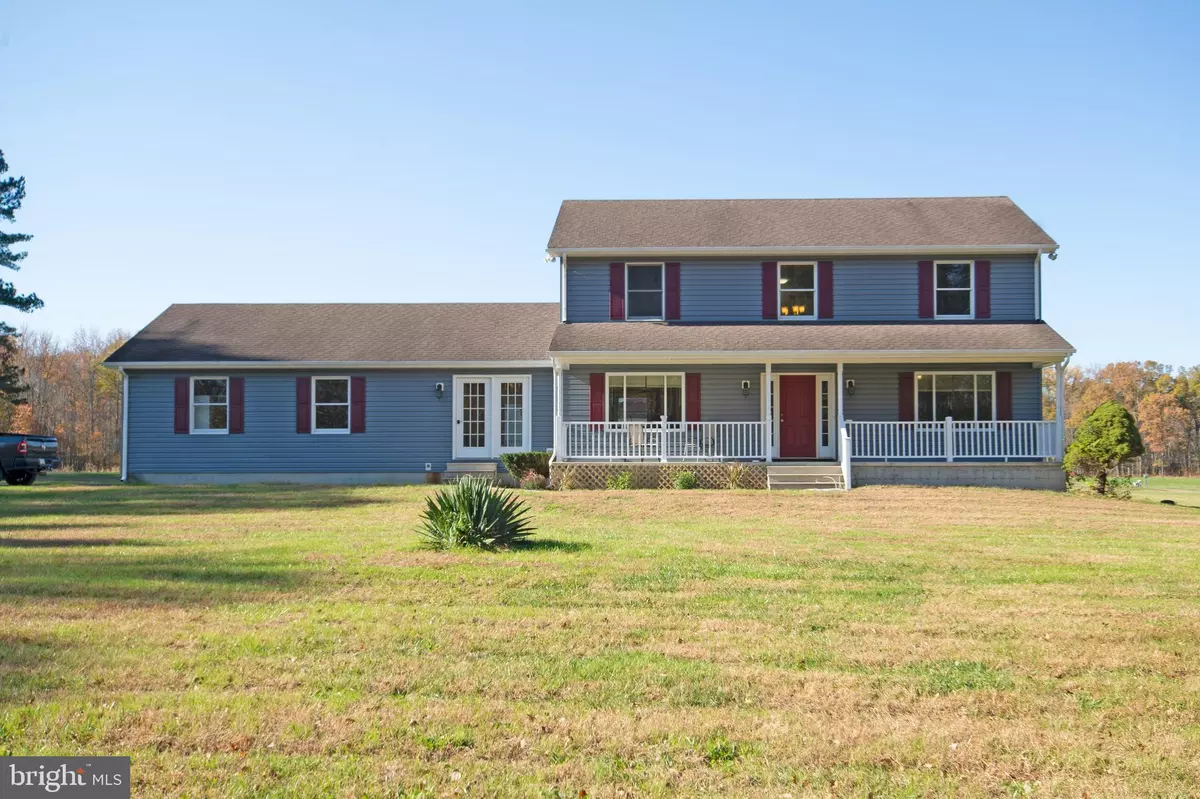$462,000
$449,900
2.7%For more information regarding the value of a property, please contact us for a free consultation.
3 Beds
2 Baths
1,975 SqFt
SOLD DATE : 01/17/2022
Key Details
Sold Price $462,000
Property Type Single Family Home
Sub Type Detached
Listing Status Sold
Purchase Type For Sale
Square Footage 1,975 sqft
Price per Sqft $233
Subdivision None Available
MLS Listing ID DENC2010734
Sold Date 01/17/22
Style Traditional
Bedrooms 3
Full Baths 2
HOA Y/N N
Abv Grd Liv Area 1,975
Originating Board BRIGHT
Year Built 2000
Tax Year 2021
Lot Size 6.520 Acres
Acres 6.52
Lot Dimensions 81.00 x 1048.10
Property Description
This recently renovated, 3 bedroom, 2 bathroom home is situated on over 6.5 acres of private, partially wooded land so you can get back to nature and experience all the great outdoors has to offer! Enjoy gorgeous views of the large pond in your backyard or go walking through the woods and listen to the sounds of nature. The spacious front porch will quickly become your favorite spot to sip your morning coffee as you watch the sun come up. Ravishing hardwood flooring flows throughout the open concept kitchen and living space. Break out your inner chef in the gourmet kitchen featuring stainless steel appliances, sleek white cabinetry, modern backsplash and a center island that doubles as a breakfast bar. Enjoy intimate dinners in the formal dining space or unwind next to the cozy pellet stove and watch your favorite holiday movies with your loved ones! Upstairs, you'll find the generous owner's suite with a walk-in closet and luxurious, updated en suite bathroom equipped with a soaking tub and dual vanity. Two additional bedrooms and another full bathroom are situated on the second level, ensuring plenty of space for all your loved ones! Beautifully maintained and priced to sell, this home offers the absolute best of countryside living. Schedule your private tour today!
Location
State DE
County New Castle
Area South Of The Canal (30907)
Zoning SR
Interior
Interior Features Primary Bath(s), Ceiling Fan(s), Kitchen - Eat-In
Hot Water Electric
Heating Forced Air
Cooling Central A/C
Equipment Oven - Self Cleaning, Dishwasher
Fireplace Y
Appliance Oven - Self Cleaning, Dishwasher
Heat Source Propane - Owned
Laundry Upper Floor
Exterior
Parking Features Inside Access, Oversized
Garage Spaces 3.0
Water Access Y
Accessibility None
Attached Garage 3
Total Parking Spaces 3
Garage Y
Building
Lot Description Front Yard, Rear Yard, SideYard(s), Subdivision Possible
Story 2
Foundation Brick/Mortar
Sewer On Site Septic
Water Well
Architectural Style Traditional
Level or Stories 2
Additional Building Above Grade, Below Grade
New Construction N
Schools
School District Smyrna
Others
Senior Community No
Tax ID 14-024.00-039
Ownership Fee Simple
SqFt Source Assessor
Acceptable Financing Cash, Conventional, USDA, FHA, VA
Listing Terms Cash, Conventional, USDA, FHA, VA
Financing Cash,Conventional,USDA,FHA,VA
Special Listing Condition Standard
Read Less Info
Want to know what your home might be worth? Contact us for a FREE valuation!

Our team is ready to help you sell your home for the highest possible price ASAP

Bought with Michael McDowell • Coldwell Banker Realty
"My job is to find and attract mastery-based agents to the office, protect the culture, and make sure everyone is happy! "







