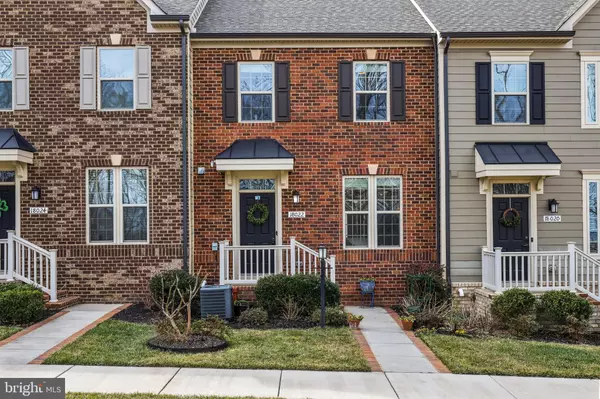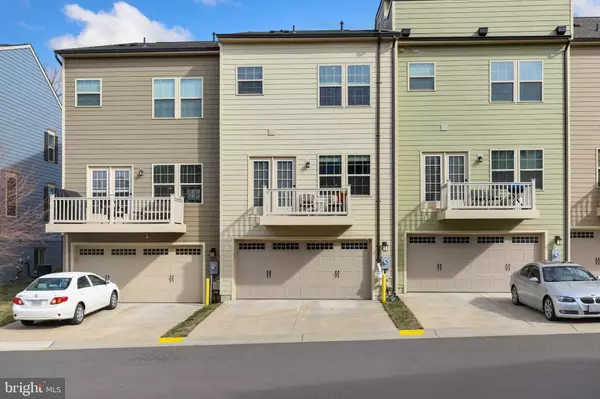$530,000
$515,000
2.9%For more information regarding the value of a property, please contact us for a free consultation.
4 Beds
4 Baths
2,078 SqFt
SOLD DATE : 05/02/2022
Key Details
Sold Price $530,000
Property Type Townhouse
Sub Type Interior Row/Townhouse
Listing Status Sold
Purchase Type For Sale
Square Footage 2,078 sqft
Price per Sqft $255
Subdivision Potomac Shores
MLS Listing ID VAPW2021002
Sold Date 05/02/22
Style Traditional
Bedrooms 4
Full Baths 3
Half Baths 1
HOA Fees $200/mo
HOA Y/N Y
Abv Grd Liv Area 1,680
Originating Board BRIGHT
Year Built 2018
Annual Tax Amount $5,144
Tax Year 2021
Lot Size 1,760 Sqft
Acres 0.04
Property Description
Beautiful 3 story townhome in Potomac Shores. This home is only 4 years old and has been meticulously maintained. This original-owner home has all of the upgrades, including wood flooring on the main level, stairs and upper hallway, and high end appliances and fixtures throughout. Enter into the brick front home to the fully open first level with dark wood flooring that extends throughout the main level. The gourmet kitchen has an oversized center island with white cabinets, a breakfast bar, granite countertops, stainless steel appliances and generous cabinet and counter space. Off of the family room on the back of the home is a deck to enjoy the outdoors. The upper level has 3 bedrooms, including the primary bedroom with LVP flooring, a walk-in closet and a private bathroom that has dual vanity sinks, a soaker tub and a stand up shower. The laundry room is also located on the upper level along with a shared hallway full bathroom. The finished basement has the 4th bedroom (ntc) or rec room, storage, a full bathroom and walk-out access to the two car garage. The home also has a 2 car driveway in the back, faces woods in the front which is Designated Open Space in the Master Association Plan and has beautiful landscaping with flowering plants that will impress you each year! Home comes with an in ground sprinkler system with a wifi/digital control box; window treatments, wall TV mounts (master, kitchen, living room, basement), and built-in shelves in the garage. Every room has a Networked Cat-6 Jack. Gas heat, stove, & water heater. Home owner's dues includes: trash, Fiber Internet, Olympic pools, workout center, social barn, community garden. Great public elem. & middle school close distance.
Location
State VA
County Prince William
Zoning PMR
Rooms
Basement Full
Interior
Interior Features Built-Ins, Ceiling Fan(s), Dining Area, Sprinkler System, Window Treatments
Hot Water Natural Gas
Heating Central
Cooling Central A/C
Flooring Laminate Plank
Equipment Built-In Microwave, Cooktop, Dishwasher, Disposal
Appliance Built-In Microwave, Cooktop, Dishwasher, Disposal
Heat Source Natural Gas
Exterior
Garage Garage Door Opener
Garage Spaces 2.0
Amenities Available Common Grounds, Exercise Room, Fitness Center, Golf Course, Jog/Walk Path, Swimming Pool, Tot Lots/Playground, Recreational Center
Waterfront N
Water Access N
Accessibility None
Parking Type Attached Garage
Attached Garage 2
Total Parking Spaces 2
Garage Y
Building
Story 3
Foundation Other
Sewer Public Sewer
Water Public
Architectural Style Traditional
Level or Stories 3
Additional Building Above Grade, Below Grade
New Construction N
Schools
Elementary Schools Covington-Harper
Middle Schools Potomac Shores
High Schools Potomac
School District Prince William County Public Schools
Others
HOA Fee Include Common Area Maintenance,Health Club,Snow Removal,Trash
Senior Community No
Tax ID 8388-29-2720
Ownership Fee Simple
SqFt Source Assessor
Special Listing Condition Standard
Read Less Info
Want to know what your home might be worth? Contact us for a FREE valuation!

Our team is ready to help you sell your home for the highest possible price ASAP

Bought with Michael W Elias Sr. • Century 21 Redwood Realty

"My job is to find and attract mastery-based agents to the office, protect the culture, and make sure everyone is happy! "







