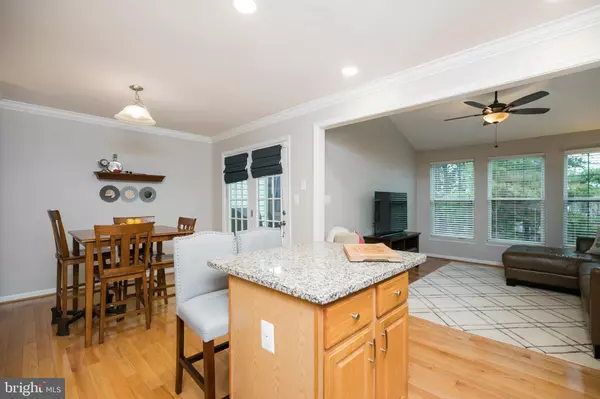$445,000
$445,000
For more information regarding the value of a property, please contact us for a free consultation.
4 Beds
4 Baths
1,928 SqFt
SOLD DATE : 05/08/2020
Key Details
Sold Price $445,000
Property Type Townhouse
Sub Type End of Row/Townhouse
Listing Status Sold
Purchase Type For Sale
Square Footage 1,928 sqft
Price per Sqft $230
Subdivision Rockhill Center Estates
MLS Listing ID VALO406684
Sold Date 05/08/20
Style Other
Bedrooms 4
Full Baths 3
Half Baths 1
HOA Fees $78/qua
HOA Y/N Y
Abv Grd Liv Area 1,384
Originating Board BRIGHT
Year Built 1997
Annual Tax Amount $3,800
Tax Year 2018
Lot Size 1,742 Sqft
Acres 0.04
Property Description
BACK ON THE MARKET BUYER FINANCING FELL THROUGH! Beautiful 3 Level Townhome is offering 1,928 square feet of sun-filled space. Absolutely gorgeous and move-in ready! Features include Hardwood Floors on main, basement and stairs . Crown Molding in Living room, Dining room, and Recess Lights throughout the home. Gourmet Kitchen has Oak Cabinets, Stainless Steel Appliances, Island, and separate eating area. Bump out Family room has vaulted ceilings ,Recess lights and plenty of sun light Upper Level has updated carpets in all three bedrooms . Master Bedroom has vaulted ceilings and a beautifully renovated Master Bath with a walk-in closet, and Hall Bath has new Ceramic Floors . The basement is fully finished with one bedroom and a full bathroom, french doors leading to extra Rec Room that has a gas fireplace with mantel. Walkout level slate patio to fenced yard. Updates include Roof 2018; HVAC 2017; Wired for Fiber Fios Connections, Freshly painted and some windows are tinted.
Location
State VA
County Loudoun
Zoning 04
Rooms
Basement Full, Daylight, Full, Fully Finished, Rear Entrance, Walkout Level, Windows
Interior
Interior Features Breakfast Area, Carpet, Combination Dining/Living, Crown Moldings, Family Room Off Kitchen, Floor Plan - Open, Kitchen - Gourmet, Kitchen - Table Space, Kitchen - Island, Recessed Lighting, Walk-in Closet(s), Wood Floors
Hot Water Natural Gas
Heating Central, Forced Air
Cooling Central A/C, Ceiling Fan(s)
Flooring Hardwood, Carpet
Fireplaces Number 1
Fireplaces Type Gas/Propane, Mantel(s)
Equipment Built-In Microwave, Dishwasher, Disposal, Refrigerator, Stainless Steel Appliances, Stove, Washer/Dryer Hookups Only
Fireplace Y
Window Features Storm,Screens
Appliance Built-In Microwave, Dishwasher, Disposal, Refrigerator, Stainless Steel Appliances, Stove, Washer/Dryer Hookups Only
Heat Source Natural Gas
Laundry Lower Floor, Hookup
Exterior
Exterior Feature Deck(s), Patio(s)
Parking On Site 2
Fence Fully, Wood
Amenities Available Tot Lots/Playground
Water Access N
View Trees/Woods
Accessibility None
Porch Deck(s), Patio(s)
Garage N
Building
Lot Description Backs to Trees
Story 3+
Sewer Public Septic, Public Sewer
Water Public
Architectural Style Other
Level or Stories 3+
Additional Building Above Grade, Below Grade
Structure Type Vaulted Ceilings
New Construction N
Schools
Elementary Schools Forest Grove
Middle Schools Sterling
High Schools Park View
School District Loudoun County Public Schools
Others
Pets Allowed Y
HOA Fee Include Snow Removal,Trash,Common Area Maintenance
Senior Community No
Tax ID 024253542000
Ownership Fee Simple
SqFt Source Estimated
Security Features Exterior Cameras,Smoke Detector,Security System
Acceptable Financing Cash, Conventional, FHA, VA
Horse Property N
Listing Terms Cash, Conventional, FHA, VA
Financing Cash,Conventional,FHA,VA
Special Listing Condition Standard
Pets Allowed No Pet Restrictions
Read Less Info
Want to know what your home might be worth? Contact us for a FREE valuation!

Our team is ready to help you sell your home for the highest possible price ASAP

Bought with Ram Kumar Mishra • Spring Hill Real Estate, LLC.
"My job is to find and attract mastery-based agents to the office, protect the culture, and make sure everyone is happy! "







