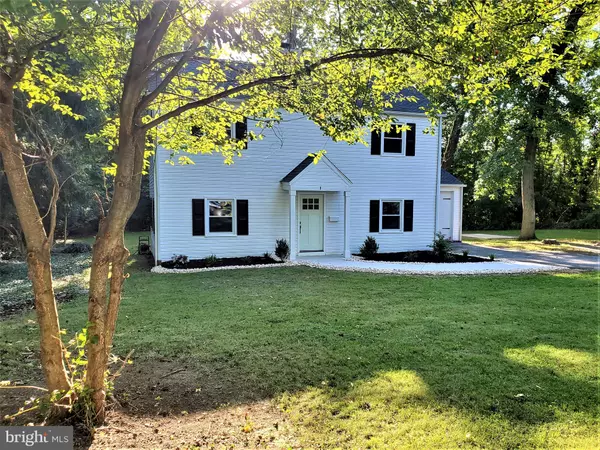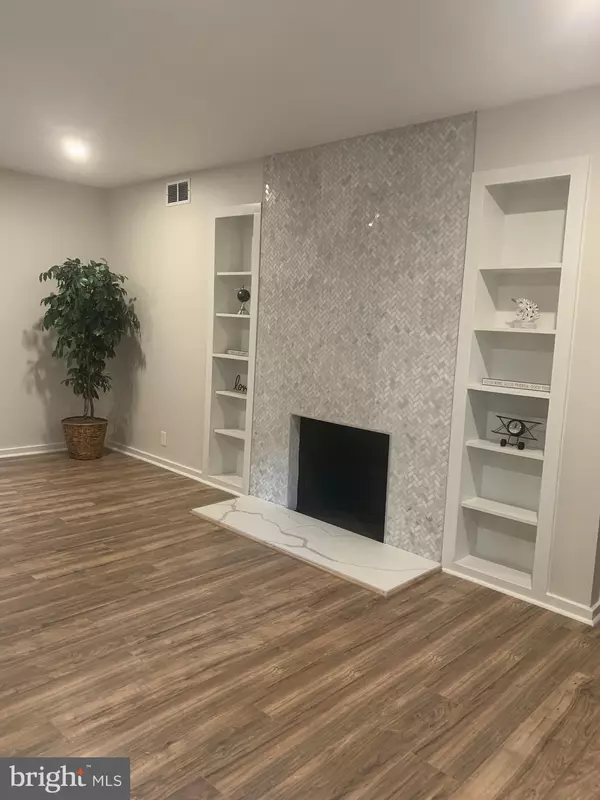$339,000
$339,900
0.3%For more information regarding the value of a property, please contact us for a free consultation.
4 Beds
3 Baths
1,800 SqFt
SOLD DATE : 09/28/2020
Key Details
Sold Price $339,000
Property Type Single Family Home
Sub Type Detached
Listing Status Sold
Purchase Type For Sale
Square Footage 1,800 sqft
Price per Sqft $188
Subdivision Delaire
MLS Listing ID DENC507628
Sold Date 09/28/20
Style Colonial
Bedrooms 4
Full Baths 2
Half Baths 1
HOA Y/N N
Abv Grd Liv Area 1,800
Originating Board BRIGHT
Year Built 1940
Annual Tax Amount $2,183
Tax Year 2020
Lot Size 0.300 Acres
Acres 0.3
Property Description
Visit this home virtually: http://www.vht.com/434098672/IDXS - Sophisticated, Sleek, & Shiny! This Delaire Delight is overflowing with new, new, new!!! This bright beauty really pops as you drive up! New siding, new doors, a new roof, a new front walkway, new landscaping with river rocks and new plantings all merge together to create such vivid curb appeal! The interior is just as full of luminous enhancements! The kitchen shines with bright white cabinetry, luxurious quartz countertops, a long island with room for stools, and stainless appliances including a gas stove with an upscale range hood! The dining room features a customized accent wall and a stellar light fixture! The spacious living room is bolstered by a floor to ceiling custom tile fireplace surround and elegant built in shelving! Doors from the living room and dining rooms lead to a roofed porch and a newly painted deck respectively. A wide staircase carries you up to the top level. The primary bedroom offers two closets, a fancy newly renovated full bath, and scenic views! The other three bedrooms offer a little medley of different accents including a walk in closet, different size rooms and built in shelving. A hall closet and a large landing complete the upper level. From top to bottom, this sophisticated sparkler showcases class and character! Make it yours today!
Location
State DE
County New Castle
Area Brandywine (30901)
Zoning NC6.5
Interior
Interior Features Attic, Built-Ins, Floor Plan - Open, Kitchen - Eat-In, Kitchen - Galley, Kitchen - Island, Primary Bath(s), Recessed Lighting, Stall Shower, Upgraded Countertops, Walk-in Closet(s)
Hot Water Electric
Heating Forced Air
Cooling Central A/C
Fireplaces Number 1
Equipment Dishwasher, Oven/Range - Gas, Range Hood, Six Burner Stove, Stainless Steel Appliances, Water Heater
Fireplace Y
Appliance Dishwasher, Oven/Range - Gas, Range Hood, Six Burner Stove, Stainless Steel Appliances, Water Heater
Heat Source Natural Gas
Laundry Hookup, Main Floor
Exterior
Exterior Feature Deck(s), Porch(es), Roof
Parking Features Additional Storage Area, Garage - Front Entry, Inside Access
Garage Spaces 4.0
Water Access N
View Creek/Stream, Trees/Woods
Roof Type Architectural Shingle
Accessibility None
Porch Deck(s), Porch(es), Roof
Attached Garage 1
Total Parking Spaces 4
Garage Y
Building
Lot Description Backs to Trees, Cleared, Front Yard, Landscaping, Rear Yard, SideYard(s)
Story 2
Sewer Public Sewer
Water Public
Architectural Style Colonial
Level or Stories 2
Additional Building Above Grade, Below Grade
New Construction N
Schools
School District Brandywine
Others
Senior Community No
Tax ID 06-124.00-139
Ownership Fee Simple
SqFt Source Estimated
Acceptable Financing Cash, Conventional
Listing Terms Cash, Conventional
Financing Cash,Conventional
Special Listing Condition Standard
Read Less Info
Want to know what your home might be worth? Contact us for a FREE valuation!

Our team is ready to help you sell your home for the highest possible price ASAP

Bought with Sumeet Malik • Coldwell Banker Realty
"My job is to find and attract mastery-based agents to the office, protect the culture, and make sure everyone is happy! "







