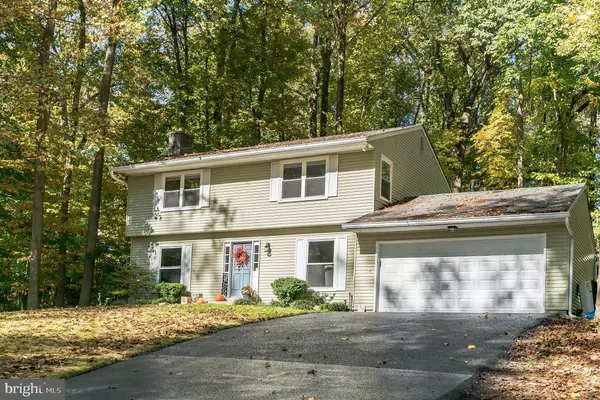$445,000
$435,000
2.3%For more information regarding the value of a property, please contact us for a free consultation.
4 Beds
3 Baths
1,836 SqFt
SOLD DATE : 02/09/2022
Key Details
Sold Price $445,000
Property Type Single Family Home
Sub Type Detached
Listing Status Sold
Purchase Type For Sale
Square Footage 1,836 sqft
Price per Sqft $242
Subdivision None Available
MLS Listing ID PACT2009828
Sold Date 02/09/22
Style Colonial
Bedrooms 4
Full Baths 2
Half Baths 1
HOA Y/N N
Abv Grd Liv Area 1,836
Originating Board BRIGHT
Year Built 1978
Annual Tax Amount $2,560
Tax Year 1995
Lot Size 0.700 Acres
Acres 0.7
Property Description
OPEN HOUSE for 12/12/2021 is CANCELLED. Welcome home. This darling colonial style home is ready for its new owner! The house has four bedrooms and two full and one half bathrooms. From the moment you pull up you will notice how special this home really is. Located in a neighborhood, yet surrounded by woods gives the sense of pure privacy. This home boasts a large wall of windows on the first floor that allows for natural light to really showcase the house. The hardwood floors, galley kitchen, and dining room allows plenty of space for hosting family and friends.
The first floor includes the kitchen and combined dining/living room, powder room and formal living room. Upstairs the main bedroom has a brand new full bath and the remaining three bedrooms share an updated hall bath. As if all of this wasn't enough, this property includes a screened-in rear porch with outstanding views of the wooded back yard and an attached garage. Don't miss this stunner located in Whitford Hill neighborhood and the amazing foliage surrounding the house! This property is in close proximity to shops, restaurants, Route 30, and the turnpike!
Location
State PA
County Chester
Area Uwchlan Twp (10333)
Zoning RESID
Rooms
Other Rooms Living Room, Dining Room, Primary Bedroom, Bedroom 2, Bedroom 3, Bedroom 4, Kitchen, Breakfast Room, Sun/Florida Room
Basement Full, Unfinished
Interior
Interior Features Kitchen - Eat-In, Primary Bath(s), Stall Shower, Dining Area, Combination Dining/Living, Breakfast Area
Hot Water Oil
Heating Hot Water
Cooling Window Unit(s)
Flooring Hardwood, Carpet
Equipment Dishwasher, Disposal, Microwave, Built-In Range, Oven/Range - Electric, Range Hood
Fireplace N
Appliance Dishwasher, Disposal, Microwave, Built-In Range, Oven/Range - Electric, Range Hood
Heat Source Oil
Exterior
Exterior Feature Porch(es)
Garage Garage Door Opener
Garage Spaces 1.0
Fence Other
Waterfront N
Water Access N
Roof Type Pitched
Accessibility None
Porch Porch(es)
Attached Garage 1
Total Parking Spaces 1
Garage Y
Building
Lot Description Trees/Wooded
Story 2
Foundation Other
Sewer On Site Septic
Water Public
Architectural Style Colonial
Level or Stories 2
Additional Building Above Grade
New Construction N
Schools
School District Downingtown Area
Others
Senior Community No
Tax ID 33-04 -0090.02A0
Ownership Fee Simple
SqFt Source Estimated
Security Features Carbon Monoxide Detector(s),Security System,Smoke Detector
Acceptable Financing Cash, Conventional, FHA, VA
Listing Terms Cash, Conventional, FHA, VA
Financing Cash,Conventional,FHA,VA
Special Listing Condition Standard
Read Less Info
Want to know what your home might be worth? Contact us for a FREE valuation!

Our team is ready to help you sell your home for the highest possible price ASAP

Bought with Christine Cosimano • RE/MAX Professional Realty

"My job is to find and attract mastery-based agents to the office, protect the culture, and make sure everyone is happy! "







