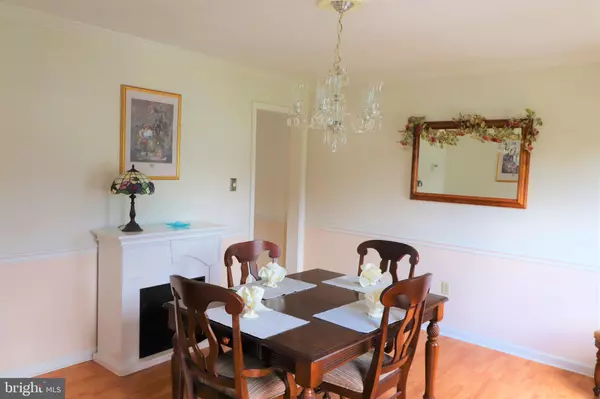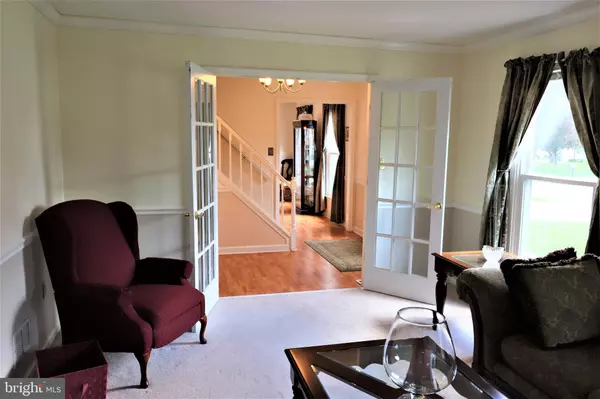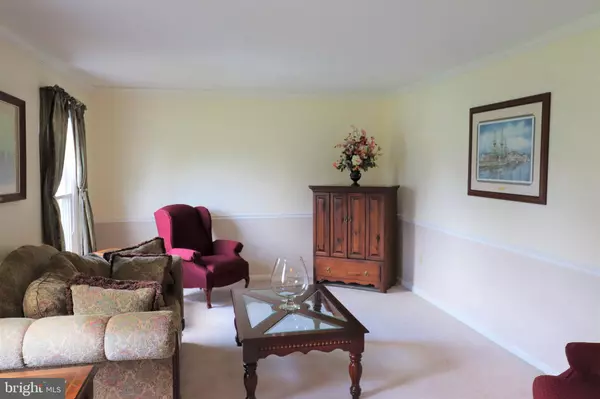$350,000
$350,000
For more information regarding the value of a property, please contact us for a free consultation.
4 Beds
3 Baths
2,375 SqFt
SOLD DATE : 09/18/2020
Key Details
Sold Price $350,000
Property Type Single Family Home
Sub Type Detached
Listing Status Sold
Purchase Type For Sale
Square Footage 2,375 sqft
Price per Sqft $147
Subdivision Summer Hill
MLS Listing ID DENC506982
Sold Date 09/18/20
Style Colonial
Bedrooms 4
Full Baths 2
Half Baths 1
HOA Fees $8/ann
HOA Y/N Y
Abv Grd Liv Area 2,375
Originating Board BRIGHT
Year Built 1987
Annual Tax Amount $3,857
Tax Year 2020
Lot Size 7,841 Sqft
Acres 0.18
Lot Dimensions 70.00 x 115.00
Property Description
A beauty in Newark! Charming home with contemporary vibe nestled in coveted Summer Hill community. Travel past meticulously-maintained homes, large front-yard acreage, lamp posts, and park benches to a quiet coveted cul-de-sac and impressive 2,250 sq.-ft., 4BRs 2 Full and 1 hath bath Colonial which features a custom front door with two lead ornate glasses and side lights, bonus room upstairs, sun room and inground pool. The Dual-width driveway leads to front-entry 1-car garage that includes the garage door opener. The beautiful light blue siding and white shutters magnify this home in addition to the fresh mulch and beautiful flowers. The interior of home touts many updates and improvements. Foyer features laminate flooring and the layout of home provides lots of immediate interest! To left is the formal living room with plush carpet and white French doors in addition to crown molding. Just across the hall you enter the Formal Dining room with laminate flooring and crown molding. Just around the hall you will encumber the kitchen. The updated kitchen provides custom tall soft close drawers and cabinets and that are made of solid maple Kraftmaid wood, one which includes a glass show front. The pantry cabinets pull completely out and there is a pot and pan spinner/lazy Susan. These cabinets also include pull out cabinet space saver doors with an auto pop up appliance cabinet and electric outlet. The Custom Corian counters are an added bonus in addition to the large center island with three huge drawers. The Hidden dual garbage cabinet with rubber maid inserts provides an extra added touch! The Double layer silverware sliding tray drawer make up the perfect area for storing silverware and utensils. The kitchen also features a new large no divider stainless steel sink with sprayer nozzle, new garbage disposal and a built in soap dispenser. The New Bosch dishwasher with triple level racks are the icing on the cake within this area. The new ceramic tile flooring in kitchen, laundry room, powder bathroom and sunroom truly make these areas come to life! Just around the corner The Large laundry room includes many cabinets, pantry, broom closet and counter tops. The Washer and Dryer encumber this area in addition to a large stainless steel laundry sink and plenty of recessed lighting. Just off the kitchen The Custom Sweetco sunroom brings in the must have natural lighting and includes floor to ceiling glass kick panels and sliding windows with screens in addition to many electric outlets and a ceiling fan. Around the corner The Large family room with laminate flooring and ceiling fan include a wood burning brick fireplace, with hearth and white wood mantel. The fireplace also has an electric blower option with wall switch. This area also provides access to the large sliding glass doors that lead to the patio. The Patio made up of pale grey weather resistant synthetic Trec flooring and includes railing, the perfect area to sit back, relax and soak up the summer sun. Downstairs You will enter the large basement with drop ceilings, huge storage options, and is newly waterproofed. The basement includes a new sump pump, French drain (installed 2020), (Mold barrier installed 2020) both which provide a transferable warranty. There are also two operational basement windows on this level. The basement also includes a New 50 gallon hot water tank ( 2020) and Trane hvac AC/Heat system with a programable thermostat. Back upstairs four bedrooms Master bedroom with laminate flooring and ceiling fan. The en-suite bathroom/tub shower are located within this room. The Large walk-in closet and attached bonus room/office or nursery. The main attraction to the spacious backyard is the custom in-ground fiberglass insert swimming pool with low maintenance pump equipment and under watercolor changing light system. The pool has a child safety ledge and code standard metal locking fence. Pride of ownership is apparent, schedule a tour today!
Location
State DE
County New Castle
Area Newark/Glasgow (30905)
Zoning NCPUD
Rooms
Other Rooms Dining Room, Primary Bedroom, Bedroom 2, Bedroom 3, Bedroom 4, Kitchen, Family Room, Basement, Other, Attic
Basement Partial
Interior
Interior Features Carpet, Attic, Ceiling Fan(s), Crown Moldings, Dining Area, Family Room Off Kitchen, Kitchen - Eat-In, Recessed Lighting
Hot Water Electric
Heating Heat Pump(s)
Cooling Central A/C
Flooring Ceramic Tile, Carpet, Laminated, Concrete
Fireplaces Number 1
Fireplaces Type Equipment, Brick, Wood
Equipment Dishwasher, Disposal, Dryer, Refrigerator, Washer, Water Heater
Fireplace Y
Appliance Dishwasher, Disposal, Dryer, Refrigerator, Washer, Water Heater
Heat Source Electric
Exterior
Parking Features Garage Door Opener, Garage - Front Entry
Garage Spaces 1.0
Pool Concrete, Indoor, Other
Water Access N
Roof Type Shingle
Accessibility Level Entry - Main
Attached Garage 1
Total Parking Spaces 1
Garage Y
Building
Story 2
Sewer Public Sewer
Water Public
Architectural Style Colonial
Level or Stories 2
Additional Building Above Grade, Below Grade
Structure Type Dry Wall
New Construction N
Schools
Middle Schools Kirk
High Schools Christiana
School District Christina
Others
Senior Community No
Tax ID 09-038.30-117
Ownership Fee Simple
SqFt Source Assessor
Acceptable Financing Conventional, FHA 203(b), Cash, VA
Listing Terms Conventional, FHA 203(b), Cash, VA
Financing Conventional,FHA 203(b),Cash,VA
Special Listing Condition Standard
Read Less Info
Want to know what your home might be worth? Contact us for a FREE valuation!

Our team is ready to help you sell your home for the highest possible price ASAP

Bought with Andrea L Harrington • RE/MAX Premier Properties
"My job is to find and attract mastery-based agents to the office, protect the culture, and make sure everyone is happy! "







