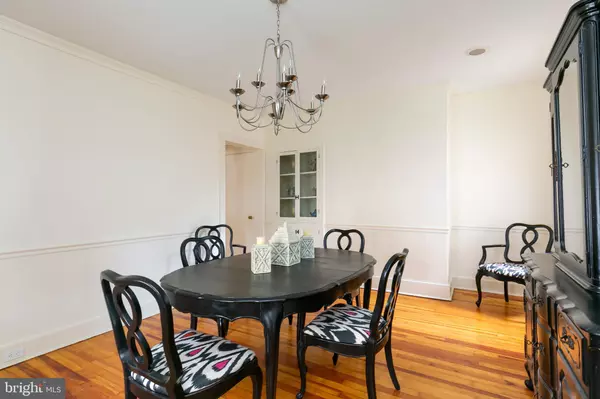$240,000
$244,000
1.6%For more information regarding the value of a property, please contact us for a free consultation.
2 Beds
3 Baths
1,748 SqFt
SOLD DATE : 04/16/2020
Key Details
Sold Price $240,000
Property Type Single Family Home
Sub Type Detached
Listing Status Sold
Purchase Type For Sale
Square Footage 1,748 sqft
Price per Sqft $137
Subdivision None Available
MLS Listing ID NJBL358280
Sold Date 04/16/20
Style Colonial
Bedrooms 2
Full Baths 1
Half Baths 2
HOA Y/N N
Abv Grd Liv Area 1,748
Originating Board BRIGHT
Year Built 1870
Annual Tax Amount $7,865
Tax Year 2019
Lot Size 2,744 Sqft
Acres 0.06
Lot Dimensions 0.00 x 0.00
Property Description
Seller installed a BRAND NEW ROOF 3/2020! Seller also refreshed kitchen with new ceiling, lights and paint! Come take a look at this graceful home in the absolute heart of historic Bordentown! Walking distance to all of Bordentown's shoppes and restaurants, this turn of the century home has been updated to today's amenities. As you approach the home, walk up to the cozy porch that is well suited for a quiet night, or a morning cup of coffee: the street view is spectacular! Enter to find a large and inviting living room with beautiful crown molding trim, and a updated gas fireplace that creates that relaxing "evening" feel. The room flows nicely to an attractively sized dining room for those special family meals. Walk into the kitchen, the crown jewel of this home! This kitchen boasts a gourmet style, open space concept with a chef's center island, great for entertaining or simply enjoying get togethers. Stainless steel appliances, solid wood cabinets for plenty of storage, and hardwood floors throughout. Powder room to the side of the kitchen, and access to the front porch via "mud room", directly from the kitchen side. Walking up to the second level, you will find two large bedrooms, both with ample closet space, and a full bathroom with updated vanity, ceramic tile shower, tub and wainscot. Master bedroom hosts a faux fireplace with mantle, and lots of sunlight. The area between the 2 bedrooms is large enough to warrant a possible third room office, nursery, or just a sitting area with daybed. Walk-up to the third level to discover a +8 foot high ceiling attic, ready to be transformed into an office, art studio or guest room! Full basement for lots of storage: brand new furnace replaced in 2015, and updated 200amp service. Nice sized yard that is enclosed in the rear and ready for some landscaping. Home is freshly painted and in "move-in" condition. You will be amazed to find that this home is a stroll away from all that historic Bordentown City has to offer: dining, shopping, and center of town. Minutes away from 195, 295, NJ & PA Turnpikes, NJ Riverline, and MDL Joint Base. Come see this home, and you will not be disappointed!
Location
State NJ
County Burlington
Area Bordentown City (20303)
Zoning RESID
Rooms
Other Rooms Living Room, Dining Room, Primary Bedroom, Bedroom 2, Bedroom 3, Kitchen, Basement, Attic
Basement Connecting Stairway
Interior
Hot Water Natural Gas
Heating Baseboard - Hot Water
Cooling Window Unit(s)
Flooring Wood
Equipment Stainless Steel Appliances
Appliance Stainless Steel Appliances
Heat Source Natural Gas
Exterior
Utilities Available Cable TV
Water Access N
Accessibility None
Garage N
Building
Story 2
Sewer Public Sewer
Water Public
Architectural Style Colonial
Level or Stories 2
Additional Building Above Grade, Below Grade
Structure Type Plaster Walls
New Construction N
Schools
Elementary Schools Clara Barton
Middle Schools Macfarland Junior School
High Schools Bordentown Regional
School District Bordentown Regional School District
Others
Senior Community No
Tax ID 03-00603-00008
Ownership Fee Simple
SqFt Source Assessor
Acceptable Financing Conventional, FHA, VA, Cash
Listing Terms Conventional, FHA, VA, Cash
Financing Conventional,FHA,VA,Cash
Special Listing Condition Standard
Read Less Info
Want to know what your home might be worth? Contact us for a FREE valuation!

Our team is ready to help you sell your home for the highest possible price ASAP

Bought with Linda A LeMay-Kelly • Smires & Associates
"My job is to find and attract mastery-based agents to the office, protect the culture, and make sure everyone is happy! "







