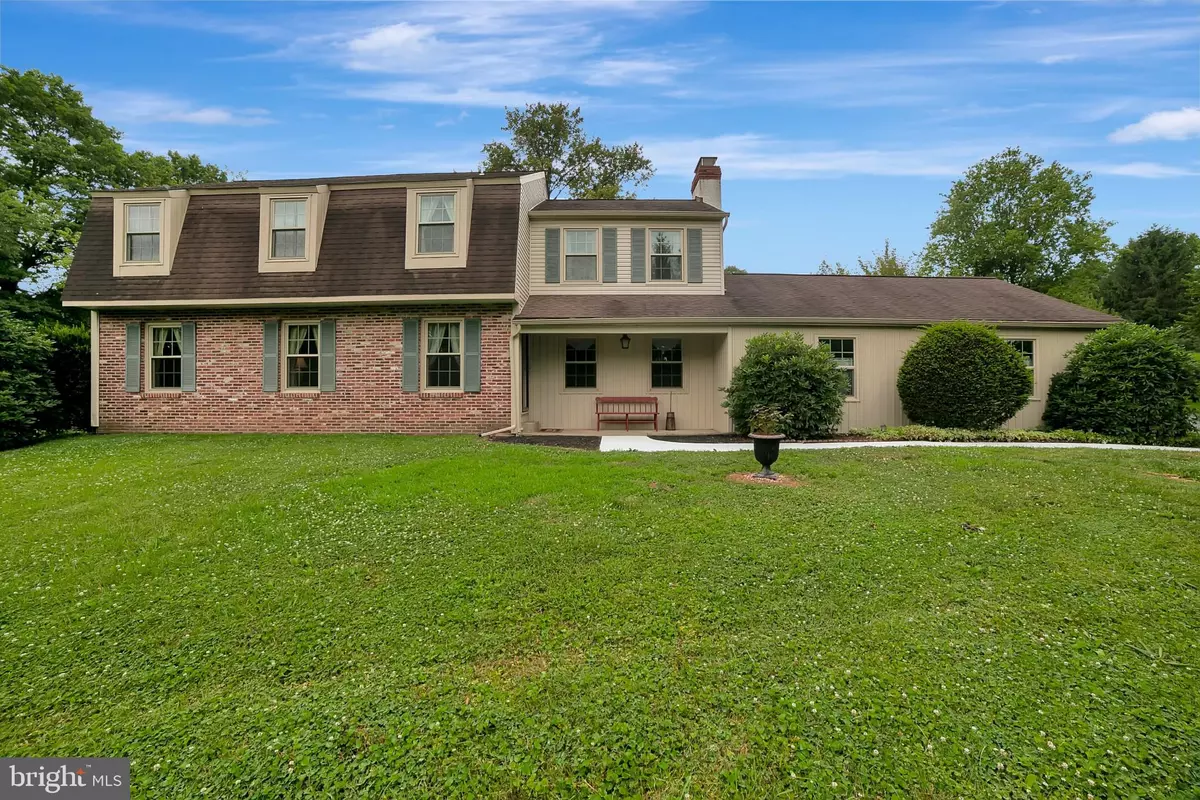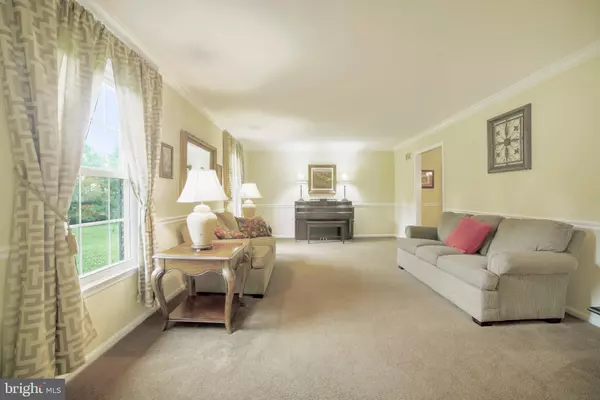$445,000
$435,000
2.3%For more information regarding the value of a property, please contact us for a free consultation.
4 Beds
3 Baths
2,808 SqFt
SOLD DATE : 09/30/2020
Key Details
Sold Price $445,000
Property Type Single Family Home
Sub Type Detached
Listing Status Sold
Purchase Type For Sale
Square Footage 2,808 sqft
Price per Sqft $158
Subdivision None Available
MLS Listing ID PACT511478
Sold Date 09/30/20
Style Colonial
Bedrooms 4
Full Baths 2
Half Baths 1
HOA Y/N N
Abv Grd Liv Area 2,808
Originating Board BRIGHT
Year Built 1978
Annual Tax Amount $8,564
Tax Year 2020
Lot Size 2.000 Acres
Acres 2.0
Lot Dimensions 0.00 x 0.00
Property Description
Welcome home. This four bedroom, two and a half bath home located on a 2 acre lot in the Owen J. Roberts school district is just waiting for its new owner. From the moment you pull up, you will notice the pride of ownership that is hard to find elsewhere. Step into the foyer and instantly feel at home. The spacious first floor boasts a fantastic eat-in kitchen with stainless appliances, laminate flooring, quartz countertops, island with cook-top, stainless double oven, brand new stainless dishwasher, two large pantry closets and plenty of bright light that flows in through the multitude of windows. Off the kitchen is an inviting great room with gleaming hardwood floors, solid brick fireplace, built in shelving, and wood beams. Also set off the kitchen is the spacious manufactured wood deck to enjoy a fun summer evening barbecue. The formal living room lends itself to a formal dining room complete with crown molding and hardwood flooring. As if this wasn't enough on this level, the french doors lead to your 15x20 screened in porch where you can end your day overlooking your own private oasis in the spacious backyard. The update powder room and the mud/laundry room completes this level. Upstairs, the magnificence continues. The master bedroom features a walk-in closet, a second spacious closet and an updated ensuite bathroom. Three spacious bedrooms with ample closet space, walk-in hall closet and updated hall bath complete this floor. The spacious two car, oversize garage wraps up this meticulous home. You just can't miss this gem on your tour.
Location
State PA
County Chester
Area East Coventry Twp (10318)
Zoning FR
Rooms
Other Rooms Living Room, Dining Room, Primary Bedroom, Bedroom 2, Bedroom 3, Bedroom 4, Kitchen, Family Room, Attic
Basement Full, Sump Pump, Unfinished
Interior
Interior Features Water Treat System, Attic, Walk-in Closet(s), Kitchen - Eat-In, Kitchen - Island, Primary Bath(s), Recessed Lighting, Carpet, Wood Floors, Formal/Separate Dining Room, Ceiling Fan(s), Tub Shower
Hot Water Electric
Heating Forced Air
Cooling Central A/C
Flooring Laminated, Hardwood, Carpet
Fireplaces Number 1
Fireplaces Type Wood, Brick
Equipment Microwave, Dishwasher, Stainless Steel Appliances, Cooktop, Oven - Double, Oven - Wall
Fireplace Y
Appliance Microwave, Dishwasher, Stainless Steel Appliances, Cooktop, Oven - Double, Oven - Wall
Heat Source Oil
Laundry Main Floor
Exterior
Exterior Feature Deck(s), Porch(es), Screened
Parking Features Garage Door Opener, Oversized
Garage Spaces 5.0
Water Access N
Roof Type Pitched,Shingle
Accessibility None
Porch Deck(s), Porch(es), Screened
Attached Garage 2
Total Parking Spaces 5
Garage Y
Building
Lot Description Front Yard, Rear Yard, SideYard(s)
Story 2
Sewer On Site Septic, Holding Tank
Water Well
Architectural Style Colonial
Level or Stories 2
Additional Building Above Grade, Below Grade
New Construction N
Schools
School District Owen J Roberts
Others
Senior Community No
Tax ID 18-06 -0070.0300
Ownership Fee Simple
SqFt Source Assessor
Security Features Smoke Detector
Special Listing Condition Standard
Read Less Info
Want to know what your home might be worth? Contact us for a FREE valuation!

Our team is ready to help you sell your home for the highest possible price ASAP

Bought with Emily E Withers • Houwzer, LLC

"My job is to find and attract mastery-based agents to the office, protect the culture, and make sure everyone is happy! "







