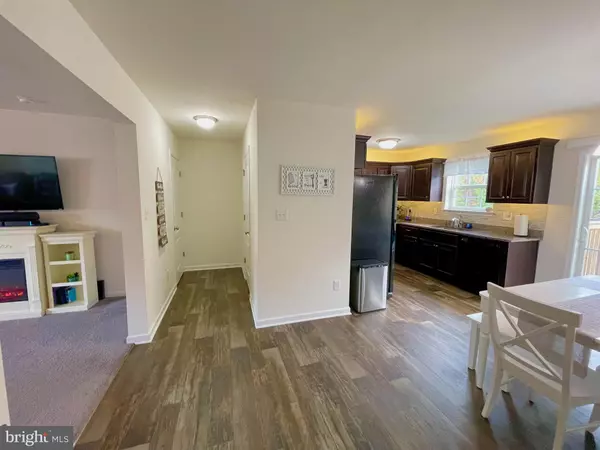$256,500
$257,000
0.2%For more information regarding the value of a property, please contact us for a free consultation.
3 Beds
3 Baths
2,178 SqFt
SOLD DATE : 12/02/2021
Key Details
Sold Price $256,500
Property Type Townhouse
Sub Type Interior Row/Townhouse
Listing Status Sold
Purchase Type For Sale
Square Footage 2,178 sqft
Price per Sqft $117
Subdivision Cambria Village
MLS Listing ID DEKT2000177
Sold Date 12/02/21
Style Contemporary
Bedrooms 3
Full Baths 2
Half Baths 1
HOA Fees $8/ann
HOA Y/N Y
Abv Grd Liv Area 1,562
Originating Board BRIGHT
Year Built 2018
Annual Tax Amount $969
Tax Year 2021
Lot Size 2,178 Sqft
Acres 0.05
Lot Dimensions 20.00 x 110.00
Property Description
Are you ready for this Move in ready Home?? Three year young townhome with three bedrooms and two and a half bath is Available Now! Beautiful stone work exterior is just the beginning to this lovely home! The front door opens into a foyer that opens to large Living room that leads into a large Eat In kitchen that has the following upgrades: Custom Stone backsplash, Granite countertops , Expresso cabinets, Under/Over the counter lighting, Crown Molding on cabinets, Oversized Stainless steel sink, like new appliances and brushed nickel hardware on kitchen cabinets! Kitchen leads to a deck giving entry to the back yard with views of the woods. There is also a retractable privacy screen on the deck that's also included! The dining room is spacious and has a convenient pass through to the kitchen with beautiful LVP flooring. All kitchen appliances will convey the home. There a 3 spacious bedrooms with the owner's suite & the 2nd bedroom have ceiling fans. The owner's bath has a double sink vanity and tub/shower. There is another full bath that finishes out the second floor to accommodate the 2 additional bedrooms. The large finished area in the basement (around 700 sq ft) includes a laundry room, hallway that leads to a rather large finished Rec room/Theater room with projector, sound bar, subwoofer, and screen!! There is a central vacuum included with this lovely home located in the oversized storage room that can easily be finished as well. The community is minutes from major roads like Rt 1 and Rt 13. It is also close to shopping, restaurants, and local amenities like Lake Como. Don't miss out on this turn key home, book your tour today!
Location
State DE
County Kent
Area Smyrna (30801)
Zoning R3
Rooms
Other Rooms Living Room, Dining Room, Kitchen, Laundry, Recreation Room, Bathroom 1
Basement Partially Finished, Poured Concrete
Interior
Interior Features Ceiling Fan(s), Central Vacuum, Crown Moldings, Combination Kitchen/Dining, Efficiency, Dining Area
Hot Water Electric
Heating Forced Air
Cooling Central A/C
Equipment Central Vacuum, Built-In Microwave, Dishwasher, Energy Efficient Appliances, Refrigerator, Oven/Range - Electric
Fireplace N
Window Features Energy Efficient
Appliance Central Vacuum, Built-In Microwave, Dishwasher, Energy Efficient Appliances, Refrigerator, Oven/Range - Electric
Heat Source Natural Gas
Laundry Lower Floor
Exterior
Exterior Feature Deck(s)
Parking On Site 2
Water Access N
Accessibility None
Porch Deck(s)
Garage N
Building
Story 3
Foundation Concrete Perimeter
Sewer Public Sewer
Water Public
Architectural Style Contemporary
Level or Stories 3
Additional Building Above Grade, Below Grade
New Construction N
Schools
School District Smyrna
Others
Senior Community No
Tax ID DC-17-01914-02-4200-000
Ownership Fee Simple
SqFt Source Assessor
Acceptable Financing Cash, FHA, Conventional, USDA, VA
Listing Terms Cash, FHA, Conventional, USDA, VA
Financing Cash,FHA,Conventional,USDA,VA
Special Listing Condition Standard
Read Less Info
Want to know what your home might be worth? Contact us for a FREE valuation!

Our team is ready to help you sell your home for the highest possible price ASAP

Bought with Leroy J Gaines • Rush Home
"My job is to find and attract mastery-based agents to the office, protect the culture, and make sure everyone is happy! "







