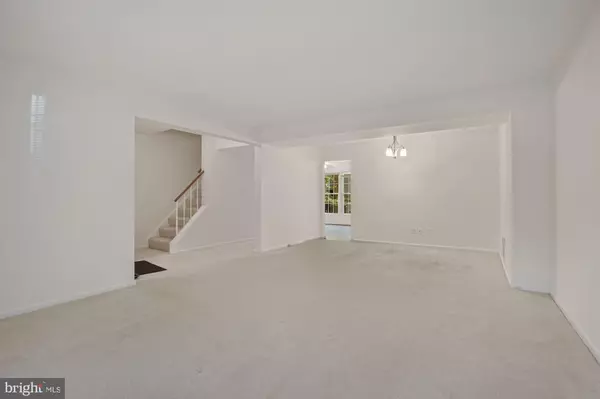$635,000
$635,000
For more information regarding the value of a property, please contact us for a free consultation.
3 Beds
4 Baths
2,012 SqFt
SOLD DATE : 09/04/2020
Key Details
Sold Price $635,000
Property Type Townhouse
Sub Type Interior Row/Townhouse
Listing Status Sold
Purchase Type For Sale
Square Footage 2,012 sqft
Price per Sqft $315
Subdivision Country Creek
MLS Listing ID VAFX1146664
Sold Date 09/04/20
Style Colonial
Bedrooms 3
Full Baths 3
Half Baths 1
HOA Fees $106/qua
HOA Y/N Y
Abv Grd Liv Area 1,610
Originating Board BRIGHT
Year Built 1981
Annual Tax Amount $6,851
Tax Year 2020
Lot Size 1,700 Sqft
Acres 0.04
Property Description
Perfectly located 3 Bedroom & 3.5 Bath Town home in sought after Country Creek Freshly painted Spacious Eat-in Kitchen with 42" cabinets, granite counter tops, soft close drawer slides & floating granite-top island Spacious Master Bedroom has on-suite updated bath room & two closets Heat pump, furnace & Hot water heater recently replaced Finished walk-out basement with fireplace, Rec room with recessed lighting, cedar closet, Full bathroom with linen closet Bonus shelving in utility room with Washer, Dryer & Utility sink Sliding doors open to fenced-in backyard with private low maintenance patio Larger than it looks from the outside with 2 reserved parking spots in front of house plus 2 visitor decals for visitors parking Within walking distance of the Vienna Metro and the Oakton High school One block from pet-friendly Nottoway Park with wooded nature, walking trails, picnic tables, tennis courts, etc., Easy access to shopping, Vienna metro, I-66, I-495, Route 29, and Route 50 Take advantage of the historically low Mortgage rates Move-in Ready.
Location
State VA
County Fairfax
Zoning 180
Direction North
Interior
Interior Features Family Room Off Kitchen, Dining Area, Upgraded Countertops, Primary Bath(s), Cedar Closet(s), Floor Plan - Open, Kitchen - Island, Recessed Lighting
Hot Water Electric
Heating Heat Pump(s)
Cooling Ceiling Fan(s), Central A/C
Flooring Hardwood, Laminated, Carpet
Fireplaces Number 1
Fireplaces Type Equipment, Screen
Equipment Disposal, Dryer, Exhaust Fan, Icemaker, Microwave, Refrigerator, Stove, Washer
Furnishings No
Fireplace Y
Appliance Disposal, Dryer, Exhaust Fan, Icemaker, Microwave, Refrigerator, Stove, Washer
Heat Source Electric
Laundry Dryer In Unit, Lower Floor, Washer In Unit
Exterior
Parking On Site 2
Fence Fully, Wood
Utilities Available Cable TV Available, DSL Available, Multiple Phone Lines
Waterfront N
Water Access N
Accessibility None
Parking Type On Street
Garage N
Building
Story 3
Foundation Slab
Sewer Public Sewer
Water Public
Architectural Style Colonial
Level or Stories 3
Additional Building Above Grade, Below Grade
New Construction N
Schools
Elementary Schools Mosaic
Middle Schools Thoreau
High Schools Oakton
School District Fairfax County Public Schools
Others
Pets Allowed Y
HOA Fee Include Common Area Maintenance,Snow Removal,Trash
Senior Community No
Tax ID 0481 24 0081
Ownership Fee Simple
SqFt Source Assessor
Acceptable Financing Cash, FHA, VA, VHDA, Conventional, Exchange
Horse Property N
Listing Terms Cash, FHA, VA, VHDA, Conventional, Exchange
Financing Cash,FHA,VA,VHDA,Conventional,Exchange
Special Listing Condition Standard
Pets Description Cats OK, Dogs OK
Read Less Info
Want to know what your home might be worth? Contact us for a FREE valuation!

Our team is ready to help you sell your home for the highest possible price ASAP

Bought with Arada Suwandee Grantz • KW United

"My job is to find and attract mastery-based agents to the office, protect the culture, and make sure everyone is happy! "







