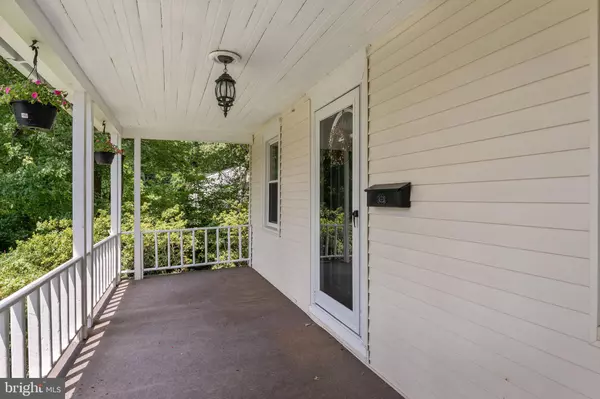$165,000
$175,000
5.7%For more information regarding the value of a property, please contact us for a free consultation.
3 Beds
2 Baths
1,837 SqFt
SOLD DATE : 09/03/2020
Key Details
Sold Price $165,000
Property Type Single Family Home
Sub Type Detached
Listing Status Sold
Purchase Type For Sale
Square Footage 1,837 sqft
Price per Sqft $89
Subdivision None Available
MLS Listing ID NJGL259534
Sold Date 09/03/20
Style Colonial,Traditional
Bedrooms 3
Full Baths 1
Half Baths 1
HOA Y/N N
Abv Grd Liv Area 1,396
Originating Board BRIGHT
Year Built 1925
Annual Tax Amount $7,485
Tax Year 2019
Lot Dimensions 74.00 x 155.00
Property Description
Absolutely adorable 3 bedroom home with Garage located on a quiet dead-end street in Woodbury Heights! You will love warm and inviting front porch! Main floor has an over-sized Living area with Gas Fireplace. Full Kitchen with attached Dining area includes full appliance package - Refrigerator, Gas Range, Dishwasher and Built-In Microwave. Main level also has a Half-Bathroom and access to the Deck and Fully fenced Rear Yard. On the 2nd level you will find the Master Bedroom with Walk-In closet, and 2 additional Bedrooms. There is also an updated Full Bathroom on this level with Whirlpool Tub and Walk-In shower! Need storage? Notice the pull-down steps too! Full unfinished basement is more than 400 square feet and includes Washer/Dryer, Storage Shelving, and a Drain system. Located toward the back of the property is a Garage with electric service. Located minutes from lots of shopping and major roadways! As-Is sale. Seller will obtain CO.
Location
State NJ
County Gloucester
Area Woodbury Heights Boro (20823)
Zoning RES
Rooms
Other Rooms Living Room, Dining Room, Primary Bedroom, Sitting Room, Bedroom 2, Bedroom 3, Kitchen, Basement
Basement Drainage System, Full, Interior Access, Shelving, Sump Pump, Water Proofing System
Interior
Interior Features Attic, Ceiling Fan(s), Dining Area, Floor Plan - Traditional, Walk-in Closet(s)
Hot Water Natural Gas
Heating Forced Air
Cooling None
Flooring Carpet, Vinyl, Laminated
Fireplaces Number 1
Fireplaces Type Gas/Propane
Equipment Refrigerator, Oven/Range - Gas, Dishwasher, Microwave, Washer, Dryer
Fireplace Y
Appliance Refrigerator, Oven/Range - Gas, Dishwasher, Microwave, Washer, Dryer
Heat Source Natural Gas
Exterior
Exterior Feature Deck(s), Porch(es)
Parking Features Additional Storage Area, Garage - Front Entry
Garage Spaces 5.0
Fence Fully
Water Access N
Roof Type Shingle
Accessibility None
Porch Deck(s), Porch(es)
Total Parking Spaces 5
Garage Y
Building
Lot Description Cleared, Front Yard, Level, Open, Rear Yard
Story 2
Sewer Public Sewer
Water Public
Architectural Style Colonial, Traditional
Level or Stories 2
Additional Building Above Grade, Below Grade
Structure Type Dry Wall
New Construction N
Schools
High Schools Gateway Regional H.S.
School District Woodbury Heights Schools
Others
Senior Community No
Tax ID 23-00037-00002
Ownership Fee Simple
SqFt Source Assessor
Acceptable Financing Conventional, FHA, VA
Listing Terms Conventional, FHA, VA
Financing Conventional,FHA,VA
Special Listing Condition Standard
Read Less Info
Want to know what your home might be worth? Contact us for a FREE valuation!

Our team is ready to help you sell your home for the highest possible price ASAP

Bought with Michelle A Bush • Thomas Realty Inc.
"My job is to find and attract mastery-based agents to the office, protect the culture, and make sure everyone is happy! "







