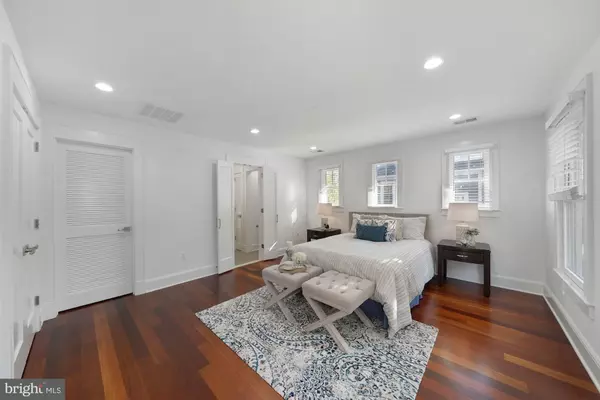$1,650,000
$1,749,900
5.7%For more information regarding the value of a property, please contact us for a free consultation.
4 Beds
5 Baths
2,832 SqFt
SOLD DATE : 02/16/2021
Key Details
Sold Price $1,650,000
Property Type Single Family Home
Sub Type Detached
Listing Status Sold
Purchase Type For Sale
Square Footage 2,832 sqft
Price per Sqft $582
Subdivision Lyon Village
MLS Listing ID VAAR172696
Sold Date 02/16/21
Style Craftsman
Bedrooms 4
Full Baths 4
Half Baths 1
HOA Y/N N
Abv Grd Liv Area 2,032
Originating Board BRIGHT
Year Built 2007
Annual Tax Amount $16,088
Tax Year 2020
Lot Size 4,281 Sqft
Acres 0.1
Property Description
Fantastic location, just a few blocks from the metro and all the retail and restaurants Clarendon and Courthouse have to offer! Built in 2007, this gorgeous, environmentally friendly craftsman home exceeds all of Arlington's Green home choice program standards. This home offers 4 full bedrooms and 3.5 bathrooms on 3 finished levels with a detached garage with an au-pair suite above adding an additional 1 full bedroom and 1 bathroom. The main level features a large open living room and kitchen combo with energy star built in Sub Zero and Wolf appliances, custom solid wood kitchen cabinets and environmentally friendly recycled glass counters. 10 foot ceilings on the main level with Brazilian cherry hardwood flooring and LED recessed lighting run throughout the main and upper levels. On the second floor, the large master bedroom includes walk-in closets with built-in Elfa closet systems, and a master bath with a full steam shower with dual shower heads and body sprayers, soaking tub and double vanity with recycled glass counter tops, with 9 foot ceilings throughout. The home is finished off with a lower level which includes an additional bedroom and bathroom, new carpet, a wet-bar and large open recreation room with a walkout door to your private backyard. Solar panels produce a large percentage of your monthly energy needs while the insulated windows and tankless hot-water system help keep your carbon footprint low throughout the year! Arlington Science Focus-Dorothy Hamm-Washington-Liberty School Pyramid.
Location
State VA
County Arlington
Zoning R-6
Rooms
Basement Fully Finished, Walkout Stairs
Interior
Interior Features Bar, Breakfast Area, Built-Ins, Carpet, Combination Kitchen/Living, Crown Moldings, Dining Area, Family Room Off Kitchen, Floor Plan - Open, Kitchen - Gourmet, Recessed Lighting, Solar Tube(s), Tub Shower, Upgraded Countertops, Walk-in Closet(s), Window Treatments, Wood Floors, Other
Hot Water Instant Hot Water, Tankless
Cooling Central A/C
Flooring Hardwood
Fireplaces Number 1
Fireplaces Type Electric
Equipment ENERGY STAR Dishwasher, ENERGY STAR Refrigerator, ENERGY STAR Clothes Washer, Oven/Range - Gas, Range Hood, Water Heater - Tankless, Built-In Microwave, Dryer - Electric
Fireplace Y
Window Features Low-E
Appliance ENERGY STAR Dishwasher, ENERGY STAR Refrigerator, ENERGY STAR Clothes Washer, Oven/Range - Gas, Range Hood, Water Heater - Tankless, Built-In Microwave, Dryer - Electric
Heat Source Natural Gas
Laundry Lower Floor
Exterior
Exterior Feature Patio(s)
Garage Garage - Front Entry
Garage Spaces 1.0
Fence Picket, Privacy
Waterfront N
Water Access N
Accessibility None
Porch Patio(s)
Parking Type Driveway, Detached Garage
Total Parking Spaces 1
Garage Y
Building
Lot Description Front Yard, Landscaping, Level
Story 3
Sewer Public Sewer
Water Public
Architectural Style Craftsman
Level or Stories 3
Additional Building Above Grade, Below Grade
Structure Type 9'+ Ceilings
New Construction N
Schools
Elementary Schools Arlington Science Focus
Middle Schools Dorothy Hamm
High Schools Washington-Liberty
School District Arlington County Public Schools
Others
Senior Community No
Tax ID 15-024-009
Ownership Fee Simple
SqFt Source Assessor
Special Listing Condition Standard
Read Less Info
Want to know what your home might be worth? Contact us for a FREE valuation!

Our team is ready to help you sell your home for the highest possible price ASAP

Bought with Judy G Cranford • Cranford & Associates

"My job is to find and attract mastery-based agents to the office, protect the culture, and make sure everyone is happy! "







