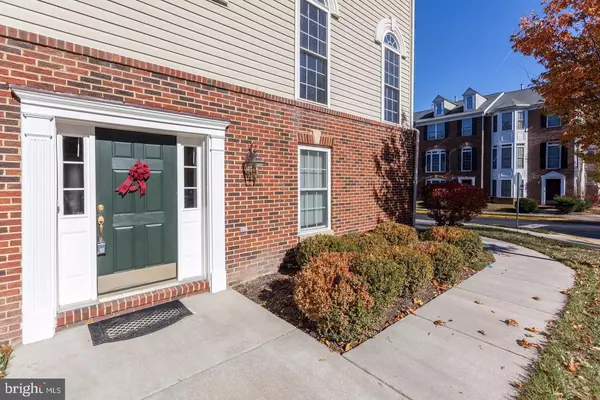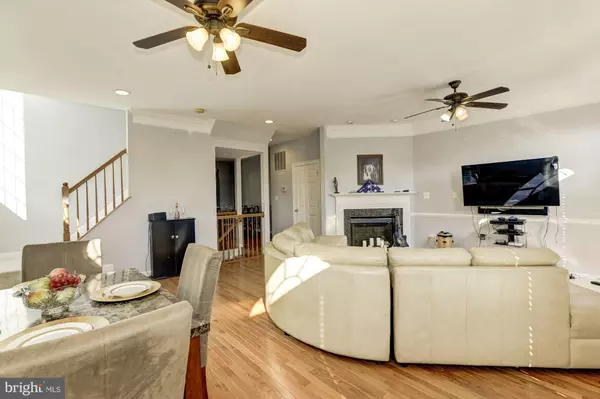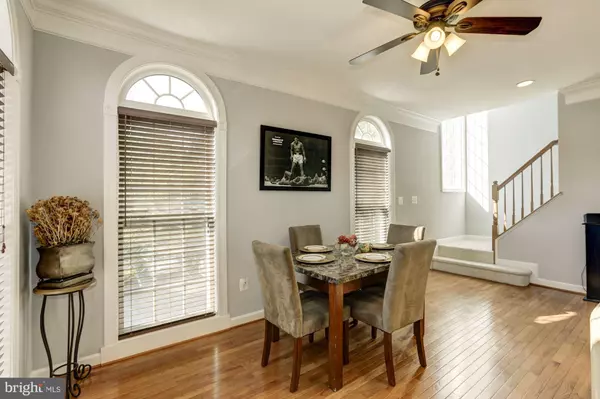$565,000
$579,990
2.6%For more information regarding the value of a property, please contact us for a free consultation.
4 Beds
4 Baths
2,344 SqFt
SOLD DATE : 05/29/2020
Key Details
Sold Price $565,000
Property Type Townhouse
Sub Type End of Row/Townhouse
Listing Status Sold
Purchase Type For Sale
Square Footage 2,344 sqft
Price per Sqft $241
Subdivision Faircrest
MLS Listing ID VAFX1120656
Sold Date 05/29/20
Style Colonial
Bedrooms 4
Full Baths 3
Half Baths 1
HOA Y/N N
Abv Grd Liv Area 1,844
Originating Board BRIGHT
Year Built 2005
Annual Tax Amount $5,666
Tax Year 2020
Lot Size 2,496 Sqft
Acres 0.06
Property Description
A beautiful 4 BR 3.5 BA, 2 Gar End Unit town home with 3 Level Extension on most private lot in sought after Faircrest. A commuter's dream with easy access through Stringfellow Direct Access. Fully fenced back yard, Hardwood floors in all lower and main levels, Gas fireplace in living room, Gourmet kitchen w/ Island, Luxurious master suite w/sitting room, Breakfast nook to wrap-around Trex Deck, Private Evergreen tree view all year round, Sound proof windows installed, Newer paint through out. Mint condition, Priced to Sell Quick! Here is the link to Virtual Showing https://youtu.be/MeJ9OglB9BY
Location
State VA
County Fairfax
Zoning 308
Rooms
Other Rooms Living Room, Dining Room, Primary Bedroom, Bedroom 2, Bedroom 3, Bedroom 4, Kitchen, Family Room, Sun/Florida Room, Recreation Room, Bathroom 2, Primary Bathroom
Basement Daylight, Full
Interior
Interior Features Ceiling Fan(s), Floor Plan - Open, Kitchen - Eat-In, Kitchen - Gourmet, Kitchen - Island, Soaking Tub, Recessed Lighting, Walk-in Closet(s), Window Treatments, Wood Floors
Hot Water Natural Gas
Cooling Ceiling Fan(s), Central A/C
Flooring Hardwood, Carpet, Ceramic Tile
Fireplaces Number 1
Fireplaces Type Fireplace - Glass Doors
Equipment Built-In Microwave, Cooktop - Down Draft, Dishwasher, Disposal, Dryer, Icemaker, Microwave, Oven - Wall, Washer, Water Heater
Fireplace Y
Appliance Built-In Microwave, Cooktop - Down Draft, Dishwasher, Disposal, Dryer, Icemaker, Microwave, Oven - Wall, Washer, Water Heater
Heat Source Natural Gas
Exterior
Garage Garage Door Opener
Garage Spaces 2.0
Utilities Available Cable TV Available, Fiber Optics Available
Amenities Available Club House, Party Room, Pool - Outdoor, Tennis Courts, Tot Lots/Playground
Waterfront N
Water Access N
Roof Type Asphalt
Accessibility None
Parking Type Attached Garage
Attached Garage 2
Total Parking Spaces 2
Garage Y
Building
Story 3+
Sewer Public Sewer
Water Public
Architectural Style Colonial
Level or Stories 3+
Additional Building Above Grade, Below Grade
Structure Type 9'+ Ceilings,Cathedral Ceilings
New Construction N
Schools
Elementary Schools Powell
Middle Schools Liberty
High Schools Centreville
School District Fairfax County Public Schools
Others
HOA Fee Include Management,Pool(s),Reserve Funds,Road Maintenance,Snow Removal,Trash
Senior Community No
Tax ID 0542 15 0222
Ownership Fee Simple
SqFt Source Estimated
Special Listing Condition Standard
Read Less Info
Want to know what your home might be worth? Contact us for a FREE valuation!

Our team is ready to help you sell your home for the highest possible price ASAP

Bought with MAI-TRINH HUYNH • Samson Properties

"My job is to find and attract mastery-based agents to the office, protect the culture, and make sure everyone is happy! "







