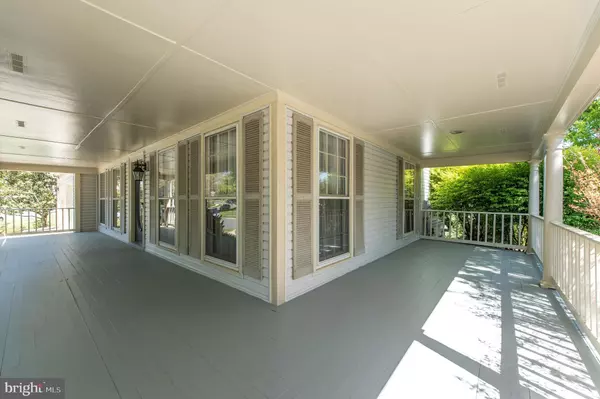$720,000
$699,000
3.0%For more information regarding the value of a property, please contact us for a free consultation.
4 Beds
3 Baths
2,793 SqFt
SOLD DATE : 05/28/2020
Key Details
Sold Price $720,000
Property Type Single Family Home
Sub Type Detached
Listing Status Sold
Purchase Type For Sale
Square Footage 2,793 sqft
Price per Sqft $257
Subdivision Bradley Acres
MLS Listing ID VAFX1124636
Sold Date 05/28/20
Style Colonial
Bedrooms 4
Full Baths 2
Half Baths 1
HOA Fees $34
HOA Y/N Y
Abv Grd Liv Area 2,618
Originating Board BRIGHT
Year Built 1986
Annual Tax Amount $7,499
Tax Year 2020
Lot Size 9,907 Sqft
Acres 0.23
Property Description
Gorgeous Completely Updated Sun-Drenched 4BR, 2.5BA 2-Car Garage Hampton Model Colonial with a Wraparound Front Porch on a Beautiful Landscaped Lot in the Sought-After Pool Community of Bradley Acres*Living Room with Hardwood Floors, Double Crown Molding & Floor to Ceiling Built-Ins*Dining Room with Hardwood Floors, Double Crown Molding, Chair Rail & Bay Window*French Doors Lead to Study with Double Crown Molding & Floor to Ceiling Built-Ins*Gourmet Kitchen Amenities Include : 13 x 13 Recife Brown Ceramic Tile Flooring on the Diagonal & Recessed Lights, Wraparound Maui Corian Countertops with Integral Double Vanilla Sink, An Abundance of Wood-Mode Brookhaven Barcelona Raise Cherry Wood Sandstone Cabinets with Pewter Glaze & Crown Molding & Undercabinet Lighting,GE Side-by-Side Refrigerator with Door Ice Maker, Whirlpool Dishwasher, GE 30 x 30 Electric Double Wall Ovens, Dacor 5-Burner 36 Gas Cooktop with Range Hood, Built-In Microwave Cubby, Maui Corian Topped Center Island with Sub-Zero 424 Wine Cooler & Pendant Lights, Huge Bay Window Overlooking Lush Landscaped Backyard *Breakfast Rm w/Bay Window*Family Room w/Gas Fireplace*Main Level Laundry*Huge Master Bedroom w/Separate Sitting Rm w/Cathedral Ceiling & Skylights*Stunning Master Bathroom w/Silestone Topped Separate Vanities, Jetted Soaking Tub, Separate Shower & Private Water Closet*Large Bedrooms*Hall Bathroom w/Dressing Area*Custom Trex Deck w/Pergola*Close to Shopping, Restaurants, Major Commuter Arteries*Fox Mill Elementary/Carson Middle School/South Lakes High School
Location
State VA
County Fairfax
Zoning 130
Rooms
Other Rooms Living Room, Dining Room, Primary Bedroom, Sitting Room, Bedroom 2, Bedroom 3, Bedroom 4, Kitchen, Family Room, Foyer, Breakfast Room, Study, Laundry, Bonus Room, Primary Bathroom, Full Bath, Half Bath
Basement Full, Connecting Stairway, Partially Finished, Rough Bath Plumb, Space For Rooms
Interior
Interior Features Built-Ins, Ceiling Fan(s), Chair Railings, Crown Moldings, Family Room Off Kitchen, Floor Plan - Traditional, Formal/Separate Dining Room, Kitchen - Gourmet, Kitchen - Island, Primary Bath(s), Pantry, Recessed Lighting, Skylight(s), Soaking Tub, Sprinkler System, Tub Shower, Upgraded Countertops, Wood Floors
Hot Water Natural Gas
Heating Forced Air
Cooling Ceiling Fan(s), Central A/C
Flooring Ceramic Tile, Hardwood
Fireplaces Number 1
Fireplaces Type Fireplace - Glass Doors, Gas/Propane, Mantel(s)
Equipment Cooktop, Dishwasher, Disposal, Dryer - Front Loading, Humidifier, Icemaker, Oven - Double, Oven - Wall, Range Hood, Refrigerator, Washer - Front Loading, Water Heater
Fireplace Y
Window Features Bay/Bow,Skylights
Appliance Cooktop, Dishwasher, Disposal, Dryer - Front Loading, Humidifier, Icemaker, Oven - Double, Oven - Wall, Range Hood, Refrigerator, Washer - Front Loading, Water Heater
Heat Source Natural Gas
Laundry Main Floor
Exterior
Exterior Feature Deck(s), Porch(es), Wrap Around
Garage Garage - Front Entry, Garage Door Opener, Inside Access
Garage Spaces 2.0
Fence Partially
Amenities Available Pool - Outdoor, Tot Lots/Playground, Other
Waterfront N
Water Access N
Accessibility None
Porch Deck(s), Porch(es), Wrap Around
Parking Type Attached Garage
Attached Garage 2
Total Parking Spaces 2
Garage Y
Building
Lot Description Corner, Landscaping
Story 3+
Sewer Public Sewer
Water Public
Architectural Style Colonial
Level or Stories 3+
Additional Building Above Grade, Below Grade
Structure Type Cathedral Ceilings
New Construction N
Schools
Elementary Schools Fox Mill
Middle Schools Carson
High Schools South Lakes
School District Fairfax County Public Schools
Others
HOA Fee Include Management,Pool(s),Trash,Other
Senior Community No
Tax ID 0253 09 0056
Ownership Fee Simple
SqFt Source Assessor
Special Listing Condition Standard
Read Less Info
Want to know what your home might be worth? Contact us for a FREE valuation!

Our team is ready to help you sell your home for the highest possible price ASAP

Bought with Lisa Manuccia • KW Metro Center

"My job is to find and attract mastery-based agents to the office, protect the culture, and make sure everyone is happy! "







