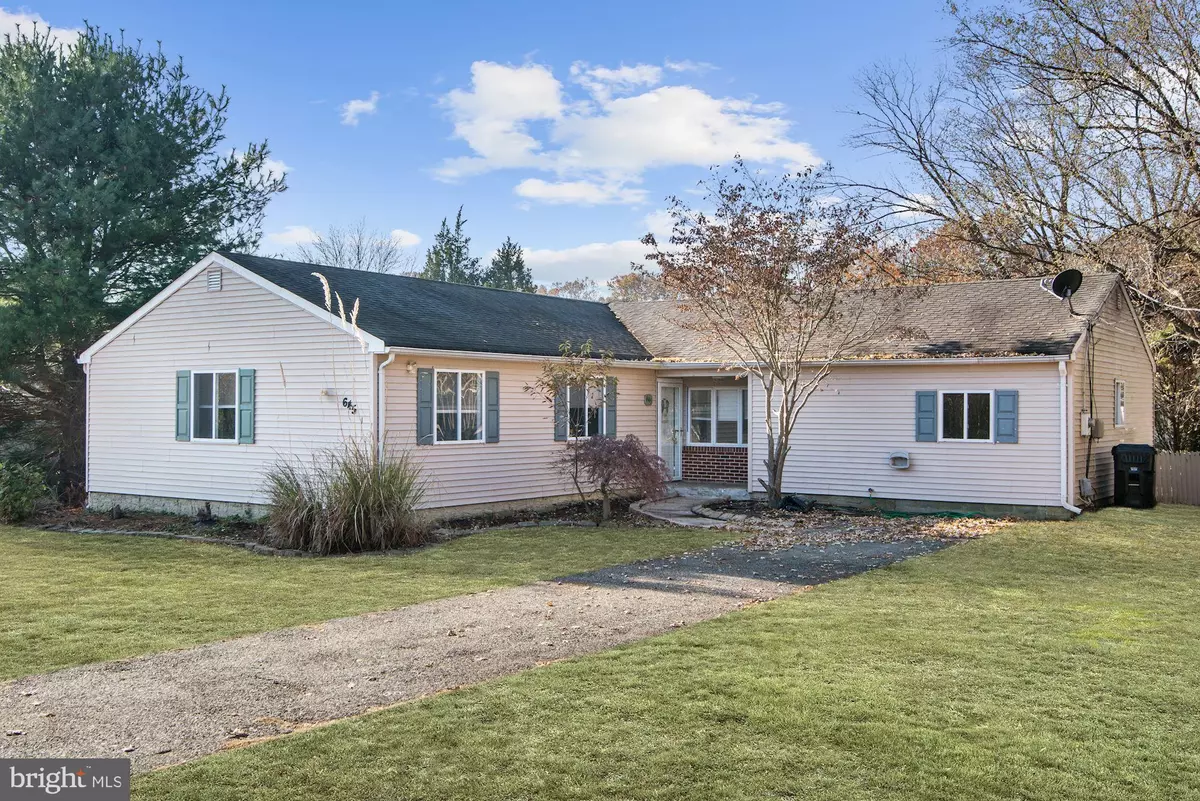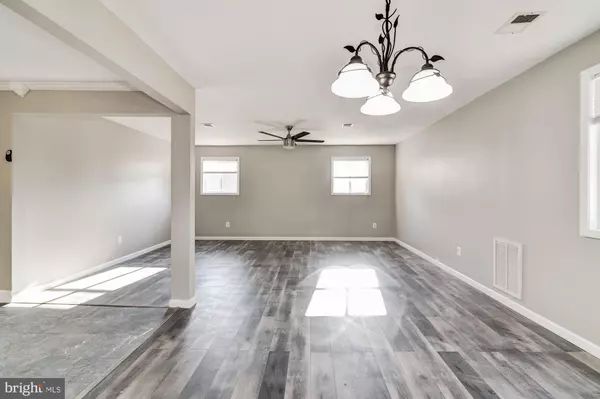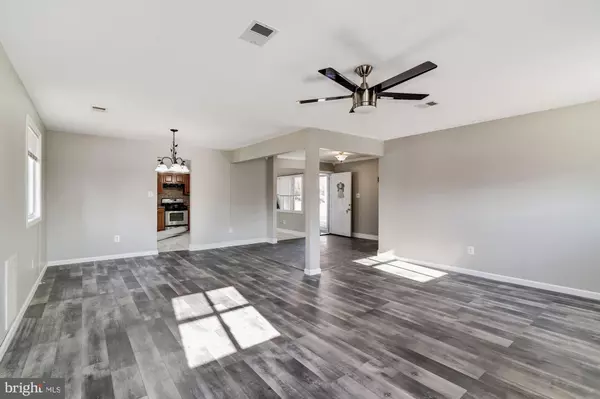$180,000
$170,000
5.9%For more information regarding the value of a property, please contact us for a free consultation.
3 Beds
2 Baths
1,758 SqFt
SOLD DATE : 07/24/2020
Key Details
Sold Price $180,000
Property Type Single Family Home
Sub Type Detached
Listing Status Sold
Purchase Type For Sale
Square Footage 1,758 sqft
Price per Sqft $102
Subdivision Peach Glen
MLS Listing ID NJCD381600
Sold Date 07/24/20
Style Ranch/Rambler
Bedrooms 3
Full Baths 1
Half Baths 1
HOA Y/N N
Abv Grd Liv Area 1,758
Originating Board BRIGHT
Year Built 1974
Annual Tax Amount $6,695
Tax Year 2019
Lot Size 0.344 Acres
Acres 0.34
Lot Dimensions 100.00 x 150.00
Property Description
Buyer financing fell through! Home Warranty Included! Seller installing brand new Septic System. Large rancher situated on a 100x150 foot Lot. This 3 bedroom, 1 1/2 bath home has several upgrades including new carpet, freshly painted, designer laminate flooring, vinyl siding, fenced yard with 10x15 shed, and a new water heater. Step Inside and appreciate,the nice foyer. Go from there and feast your eyes on the 24x18 Great Room, with designer flooring and open concept layout. The gorgeous country kitchen is great for a nice Sunday Dinner and has ceramic flooring. There is an office/den/storage room off the kitchen that could be a 4th bedroom. Full bath has brand new tiles. The 2nd and 3rd bedrooms have new flooring installed. Washer and Dryer. Very clean home and all on one level. Ready to move right in! Priced way below assessed value! Don't miss this opportunity to own this home!
Location
State NJ
County Camden
Area Winslow Twp (20436)
Zoning RL
Rooms
Other Rooms Bedroom 2, Bedroom 3, Kitchen, Bedroom 1, Laundry, Bonus Room, Primary Bathroom, Half Bath
Main Level Bedrooms 3
Interior
Interior Features Attic, Ceiling Fan(s), Combination Dining/Living, Combination Kitchen/Dining, Crown Moldings, Dining Area, Floor Plan - Open, Kitchen - Eat-In, Pantry, Walk-in Closet(s), Window Treatments
Hot Water Natural Gas
Heating Central
Cooling Central A/C
Flooring Carpet, Ceramic Tile, Fully Carpeted, Laminated
Equipment Dishwasher, Dryer, Water Heater, Washer, Range Hood, Oven/Range - Gas
Fireplace N
Window Features Bay/Bow
Appliance Dishwasher, Dryer, Water Heater, Washer, Range Hood, Oven/Range - Gas
Heat Source Natural Gas
Laundry Has Laundry, Hookup
Exterior
Exterior Feature Patio(s)
Fence Other
Water Access N
Roof Type Shingle
Accessibility None
Porch Patio(s)
Garage N
Building
Lot Description Front Yard, Rear Yard, SideYard(s)
Story 1
Sewer On Site Septic
Water Well
Architectural Style Ranch/Rambler
Level or Stories 1
Additional Building Above Grade, Below Grade
New Construction N
Schools
School District Gloucester Township Public Schools
Others
Senior Community No
Tax ID 36-00602 02-00020
Ownership Fee Simple
SqFt Source Estimated
Acceptable Financing Cash, Conventional, FHA, Negotiable, USDA, VA
Horse Property N
Listing Terms Cash, Conventional, FHA, Negotiable, USDA, VA
Financing Cash,Conventional,FHA,Negotiable,USDA,VA
Special Listing Condition Standard
Read Less Info
Want to know what your home might be worth? Contact us for a FREE valuation!

Our team is ready to help you sell your home for the highest possible price ASAP

Bought with Colleen E McLaughlin • Keller Williams Realty - Cherry Hill
"My job is to find and attract mastery-based agents to the office, protect the culture, and make sure everyone is happy! "







