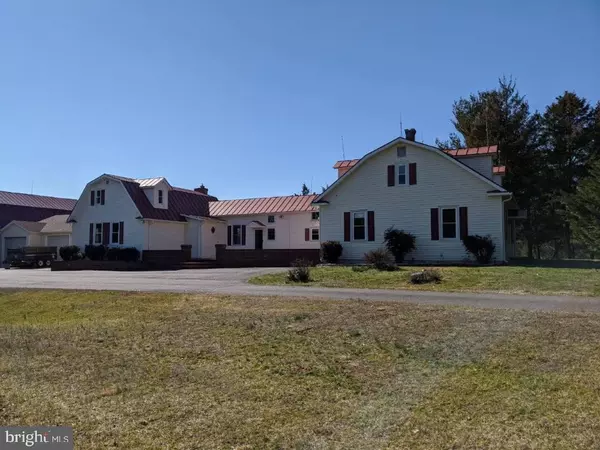$753,000
$749,000
0.5%For more information regarding the value of a property, please contact us for a free consultation.
3 Beds
4 Baths
4,537 SqFt
SOLD DATE : 09/10/2020
Key Details
Sold Price $753,000
Property Type Single Family Home
Sub Type Detached
Listing Status Sold
Purchase Type For Sale
Square Footage 4,537 sqft
Price per Sqft $165
Subdivision None Available
MLS Listing ID VAFQ164264
Sold Date 09/10/20
Style Farmhouse/National Folk
Bedrooms 3
Full Baths 3
Half Baths 1
HOA Y/N N
Abv Grd Liv Area 4,537
Originating Board BRIGHT
Year Built 1903
Annual Tax Amount $4,905
Tax Year 2020
Lot Size 20.048 Acres
Acres 20.05
Property Description
At the end of a paved tree lined driveway sits your own piece of heaven. Situated on 20 acres, this lovingly cared for home has plenty of room to roam. Original structure built in 1903 with addition built around 1984, this home offers 3 bedrooms, 3 full baths, 2 bonus rooms, dining room and breakfast room, family room with fireplace and pellet stove insert, wonderful light filled kitchen with Thermador Gas 6 burner cooktop, GE double oven, Miele dishwasher and Kenmore french door refrigerator. Open the sliding glass door to enjoy the sunroom and the concrete rear patio. Most windows in home have been replaced with vinyl windows. Then, step outside onto the huge brick patio to enjoy the summer evenings. But, wait, there's more...detached oversized garage; drive through wash bay for your truck and trailer; large barn with the hay loft that could be a party room, plus a 3 stall horse barn. Enjoy the tranquility of nature each and every day.
Location
State VA
County Fauquier
Zoning RA
Rooms
Other Rooms Living Room, Dining Room, Bedroom 2, Bedroom 3, Kitchen, Family Room, Basement, Library, Breakfast Room, Bedroom 1, Bathroom 1, Bathroom 2, Bathroom 3, Bonus Room, Half Bath
Basement Interior Access, Partial, Unfinished
Main Level Bedrooms 2
Interior
Interior Features Built-Ins, Breakfast Area, Carpet, Ceiling Fan(s), Chair Railings, Entry Level Bedroom, Formal/Separate Dining Room, Kitchen - Eat-In, Skylight(s), Walk-in Closet(s), Window Treatments, Wood Floors
Hot Water Electric
Heating Heat Pump(s)
Cooling Ceiling Fan(s), Central A/C
Flooring Wood, Carpet, Ceramic Tile, Laminated
Fireplaces Number 1
Fireplaces Type Mantel(s), Insert, Heatilator
Equipment Cooktop, Dishwasher, Dryer, Exhaust Fan, Icemaker, Oven - Wall, Refrigerator, Six Burner Stove, Washer, Water Heater
Fireplace Y
Window Features Double Hung,Insulated,Screens,Skylights,Vinyl Clad,Wood Frame
Appliance Cooktop, Dishwasher, Dryer, Exhaust Fan, Icemaker, Oven - Wall, Refrigerator, Six Burner Stove, Washer, Water Heater
Heat Source Propane - Owned
Laundry Main Floor
Exterior
Garage Garage - Front Entry
Garage Spaces 2.0
Utilities Available Propane, Electric Available, Cable TV Available
Waterfront N
Water Access N
Roof Type Metal
Street Surface Paved
Accessibility None
Parking Type Detached Garage, Driveway
Total Parking Spaces 2
Garage Y
Building
Lot Description Cleared, Level, Open, Trees/Wooded
Story 2
Sewer On Site Septic
Water Well
Architectural Style Farmhouse/National Folk
Level or Stories 2
Additional Building Above Grade, Below Grade
Structure Type Plaster Walls,Dry Wall
New Construction N
Schools
Elementary Schools Grace Miller
Middle Schools W.C. Taylor
High Schools Liberty
School District Fauquier County Public Schools
Others
Senior Community No
Tax ID 6990-41-0604
Ownership Fee Simple
SqFt Source Assessor
Acceptable Financing Cash, Conventional, Farm Credit Service
Listing Terms Cash, Conventional, Farm Credit Service
Financing Cash,Conventional,Farm Credit Service
Special Listing Condition Standard
Read Less Info
Want to know what your home might be worth? Contact us for a FREE valuation!

Our team is ready to help you sell your home for the highest possible price ASAP

Bought with Bryant James Mortimer • Long & Foster Real Estate, Inc.

"My job is to find and attract mastery-based agents to the office, protect the culture, and make sure everyone is happy! "







