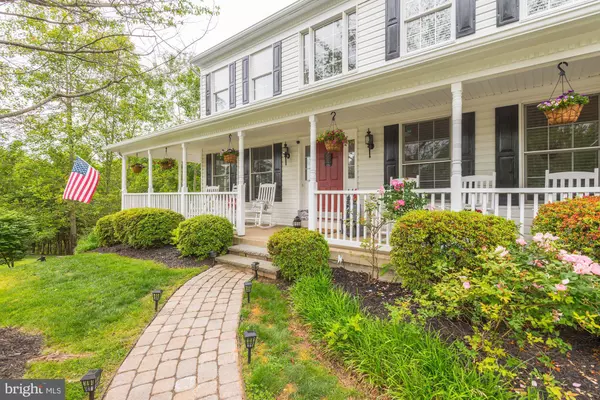$509,500
$509,000
0.1%For more information regarding the value of a property, please contact us for a free consultation.
4 Beds
4 Baths
3,213 SqFt
SOLD DATE : 08/20/2020
Key Details
Sold Price $509,500
Property Type Single Family Home
Sub Type Detached
Listing Status Sold
Purchase Type For Sale
Square Footage 3,213 sqft
Price per Sqft $158
Subdivision Wayside Village
MLS Listing ID VAPW495656
Sold Date 08/20/20
Style Colonial
Bedrooms 4
Full Baths 3
Half Baths 1
HOA Fees $88/mo
HOA Y/N Y
Abv Grd Liv Area 2,193
Originating Board BRIGHT
Year Built 1999
Annual Tax Amount $5,343
Tax Year 2020
Lot Size 10,502 Sqft
Acres 0.24
Property Description
As you pull up to this Charming Colonial 3 levels, 2-story w/ basement 2 car garage with spectacular views. You will see the new roof that was installed in 2019 and the beautiful wrap around porch that is very tranquil and relaxing for spring, summer, and fall. The inside consists of a private office in the front of the house and a separate living and dining room with access to the wrap-around porch. The beautiful Kitchen with SS appliances was updated in 2019 with Quartz counters with an island and professional re-surfaced painted cabinets with an eat-in table area that opens up to the beautiful family room that has an updated gas fireplace. There is a mudroom that enters the garage area also you can enter the oversized entertaining deck from the family room French doors. There is a half bath on this level. As you go upstairs looking at the beauty of this home you will see the newer carpet installed in 2019 on the stairs and throughout the upper level which has 4 generous size bedrooms including the oversize Master bedroom and bathroom with a walk-in closet, 1 full bath in the hallway, and upstairs laundry room. Painted all bedrooms upstairs in 2019. The 1300 SF downstairs basement has been updated with new baseboards, nice updated full bathroom, wet bar area, movie room that s being currently used as a sleeping area, a full-size pool table that conveys and French doors with inside/outside access to the back fenced in yard. There is a conservation area in the back of the property! There is Much, Much, more to love about this property and call it your New Home!!!
Location
State VA
County Prince William
Zoning R4
Rooms
Other Rooms Living Room, Dining Room, Primary Bedroom, Bedroom 2, Bedroom 3, Bedroom 4, Kitchen, Family Room, Basement, Foyer, Breakfast Room, Laundry, Office, Bathroom 1, Bathroom 2, Primary Bathroom
Basement Full
Interior
Hot Water Natural Gas
Heating Programmable Thermostat
Cooling Zoned, Programmable Thermostat, Ceiling Fan(s), Central A/C
Fireplaces Number 1
Equipment Built-In Microwave, Dishwasher, Disposal, Exhaust Fan, Extra Refrigerator/Freezer, Stove, Refrigerator, Washer/Dryer Hookups Only
Appliance Built-In Microwave, Dishwasher, Disposal, Exhaust Fan, Extra Refrigerator/Freezer, Stove, Refrigerator, Washer/Dryer Hookups Only
Heat Source Natural Gas
Exterior
Garage Garage - Front Entry, Garage Door Opener
Garage Spaces 2.0
Fence Fully, Rear, Wood
Waterfront N
Water Access N
Accessibility Doors - Swing In
Parking Type Attached Garage, Driveway, On Street
Attached Garage 2
Total Parking Spaces 2
Garage Y
Building
Story 3
Sewer Public Sewer
Water Public
Architectural Style Colonial
Level or Stories 3
Additional Building Above Grade, Below Grade
New Construction N
Schools
School District Prince William County Public Schools
Others
Senior Community No
Tax ID 8289-51-5555
Ownership Fee Simple
SqFt Source Assessor
Acceptable Financing Cash, Conventional, FHA
Listing Terms Cash, Conventional, FHA
Financing Cash,Conventional,FHA
Special Listing Condition Standard
Read Less Info
Want to know what your home might be worth? Contact us for a FREE valuation!

Our team is ready to help you sell your home for the highest possible price ASAP

Bought with Laurie A Newberry • Weichert, REALTORS

"My job is to find and attract mastery-based agents to the office, protect the culture, and make sure everyone is happy! "







