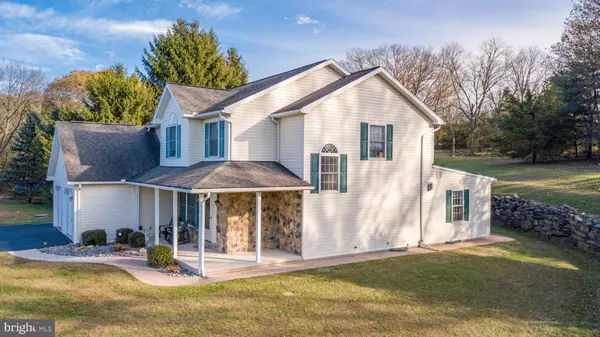$449,900
$449,900
For more information regarding the value of a property, please contact us for a free consultation.
4 Beds
3 Baths
3,052 SqFt
SOLD DATE : 05/28/2020
Key Details
Sold Price $449,900
Property Type Single Family Home
Sub Type Detached
Listing Status Sold
Purchase Type For Sale
Square Footage 3,052 sqft
Price per Sqft $147
Subdivision Royersford
MLS Listing ID PACT493662
Sold Date 05/28/20
Style Colonial
Bedrooms 4
Full Baths 2
Half Baths 1
HOA Y/N N
Abv Grd Liv Area 2,552
Originating Board BRIGHT
Year Built 2000
Annual Tax Amount $7,543
Tax Year 2020
Lot Size 2.008 Acres
Acres 2.01
Lot Dimensions 0.00 x 0.00
Property Description
Come visit this Beautiful Colonial on top of the hill with a large yard and lovely setting on 2 acres. Lots of parking for 4 or more vehicles/toys plus your 2 car attached garage. Enjoy sitting on the front porch. The first floor is bright and light with plenty of windows. The kitchen has granite counter tops and is open to the family room which has a gas fireplace. Large Living Room with an adjacent sun room. Lower level has a finished recreation room as well as a large unfinished room for storage or shop space. Owen J Roberts School District. Close to Limerick or Royersford and Exit to 422.
Location
State PA
County Chester
Area East Vincent Twp (10321)
Zoning R3
Direction Northwest
Rooms
Other Rooms Dining Room, Bedroom 2, Bedroom 3, Bedroom 4, Kitchen, Family Room, Bedroom 1, Great Room, Other
Basement Full, Drainage System, Heated, Partially Finished, Poured Concrete, Sump Pump, Unfinished, Walkout Stairs, Water Proofing System, Windows
Interior
Interior Features Bar, Breakfast Area, Built-Ins, Butlers Pantry, Carpet, Ceiling Fan(s), Dining Area, Family Room Off Kitchen, Floor Plan - Open, Kitchen - Eat-In, Primary Bath(s), Recessed Lighting, Stall Shower, Upgraded Countertops, Walk-in Closet(s), Water Treat System, Window Treatments, Wood Floors
Hot Water Propane
Heating Forced Air, Heat Pump(s)
Cooling Central A/C, Ceiling Fan(s), Programmable Thermostat
Flooring Carpet, Ceramic Tile, Concrete, Laminated
Fireplaces Number 1
Fireplaces Type Fireplace - Glass Doors, Gas/Propane, Marble
Equipment Built-In Range, Cooktop, Dishwasher, Dryer - Electric, Dryer - Front Loading, ENERGY STAR Clothes Washer, ENERGY STAR Refrigerator, Exhaust Fan, Microwave, Oven - Self Cleaning, Oven - Single, Oven/Range - Gas, Range Hood, Refrigerator, Stove, Washer, Water Heater
Fireplace Y
Window Features Double Pane,Energy Efficient,Low-E,Screens,Vinyl Clad,Wood Frame
Appliance Built-In Range, Cooktop, Dishwasher, Dryer - Electric, Dryer - Front Loading, ENERGY STAR Clothes Washer, ENERGY STAR Refrigerator, Exhaust Fan, Microwave, Oven - Self Cleaning, Oven - Single, Oven/Range - Gas, Range Hood, Refrigerator, Stove, Washer, Water Heater
Heat Source Propane - Owned
Laundry Main Floor
Exterior
Exterior Feature Deck(s), Porch(es)
Parking Features Built In, Garage - Front Entry, Garage Door Opener, Inside Access
Garage Spaces 2.0
Utilities Available Cable TV, Fiber Optics Available, Phone, Under Ground
Water Access N
View Garden/Lawn
Roof Type Architectural Shingle,Asphalt,Metal
Accessibility Level Entry - Main
Porch Deck(s), Porch(es)
Attached Garage 2
Total Parking Spaces 2
Garage Y
Building
Lot Description Backs to Trees, Cleared, Front Yard, Landscaping, Open, Rear Yard, Road Frontage, Rural, SideYard(s), Sloping
Story 2
Foundation Concrete Perimeter
Sewer On Site Septic
Water Well
Architectural Style Colonial
Level or Stories 2
Additional Building Above Grade, Below Grade
Structure Type 2 Story Ceilings
New Construction N
Schools
School District Owen J Roberts
Others
Senior Community No
Tax ID 21-01 -0040
Ownership Fee Simple
SqFt Source Assessor
Security Features Carbon Monoxide Detector(s),Electric Alarm,Exterior Cameras,Main Entrance Lock,Smoke Detector
Special Listing Condition Standard
Read Less Info
Want to know what your home might be worth? Contact us for a FREE valuation!

Our team is ready to help you sell your home for the highest possible price ASAP

Bought with Peg Chism • Long & Foster Real Estate, Inc.

"My job is to find and attract mastery-based agents to the office, protect the culture, and make sure everyone is happy! "







