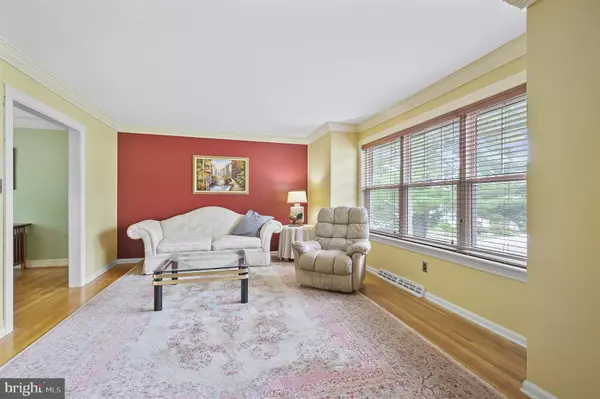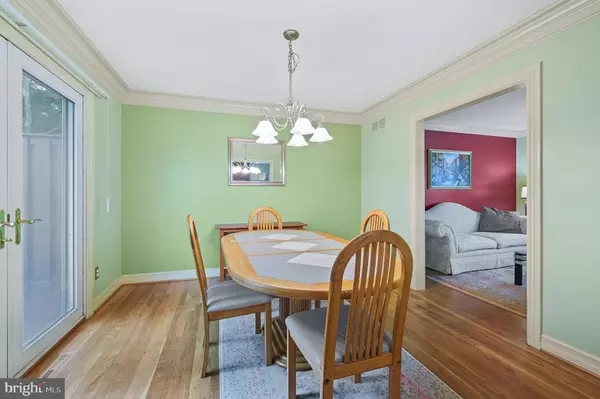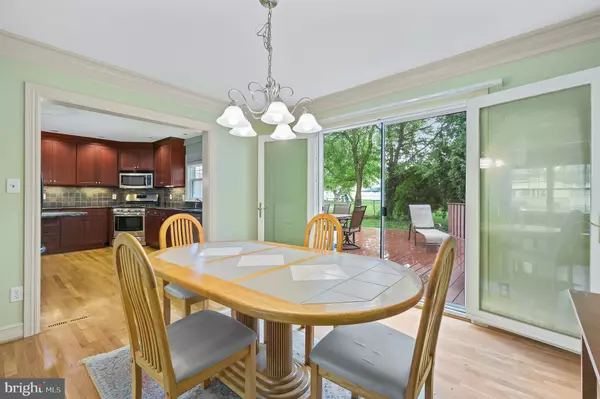$373,000
$379,900
1.8%For more information regarding the value of a property, please contact us for a free consultation.
4 Beds
3 Baths
1,825 SqFt
SOLD DATE : 08/10/2021
Key Details
Sold Price $373,000
Property Type Single Family Home
Sub Type Detached
Listing Status Sold
Purchase Type For Sale
Square Footage 1,825 sqft
Price per Sqft $204
Subdivision Arundel
MLS Listing ID DENC2001400
Sold Date 08/10/21
Style Colonial
Bedrooms 4
Full Baths 2
Half Baths 1
HOA Fees $8/ann
HOA Y/N Y
Abv Grd Liv Area 1,825
Originating Board BRIGHT
Year Built 1970
Annual Tax Amount $2,683
Tax Year 2021
Lot Size 9,148 Sqft
Acres 0.21
Property Description
A lovely Colonial-style home awaits you in the well-established Pike Creek Valley neighborhood of Arundel. A handsome brick and vinyl faade graces the front entrance to this well-maintained, four-bedroom home with loads of popular features. Enter through the ample covered porch with its concrete decking into the spacious open foyer, and you will immediately notice the harmonious wall colors, the wainscoting and crown molding, and the beautiful hardwood flooring that extends throughout most of the house. To your right is a well-sized, dual-access formal living room adorned with layered crown molding painted in a stylish creamy hue and a bank of three recessed double-pane windows. Next, step into the equally impressive dining room with layered crown molding and an appealing chandelier. Hinged French doors from this great space lead you out to the spectacular rear deck and down to the fenced grassy yard. Back inside, we enter the heart of the house! The updated kitchen provides many benefits including granite countertops, a breakfast bar, a wrap-around porcelain-tile backsplash, an undermount stainless-steel sink, stainless-steel appliances, 42 cherry cabinets, an eye-catching pendant light fixture, recessed lighting, and gas cooking! Our tour continues to the comfortable step-down family room featuring tile flooring and wall-to-wall carpeting, recessed lighting, painted paneling, a rustic beam ceiling, and a wood-burning fireplace. Additional main-level highlights include a combination laundry room and powder room, and inside access to the attached one-car garage. The upper level features a primary suite with a stall shower in the owners bath. Three secondary bedrooms and a shared hall bath complete the upper level. Not to be overlooked, the large basement with recessed lighting can accommodate a variety of needs. In addition, the furnace and air-conditioning are only five years old. We invite you to schedule your tour today!
Location
State DE
County New Castle
Area Elsmere/Newport/Pike Creek (30903)
Zoning NC6.5
Rooms
Other Rooms Living Room, Dining Room, Primary Bedroom, Bedroom 2, Bedroom 3, Bedroom 4, Kitchen, Family Room
Basement Unfinished
Interior
Interior Features Attic, Carpet, Ceiling Fan(s), Crown Moldings, Family Room Off Kitchen, Floor Plan - Traditional, Formal/Separate Dining Room, Kitchen - Eat-In, Primary Bath(s), Recessed Lighting, Stall Shower, Tub Shower, Upgraded Countertops, Wainscotting, Window Treatments, Wood Floors
Hot Water Electric
Heating Forced Air
Cooling Ceiling Fan(s), Central A/C
Flooring Carpet, Ceramic Tile, Hardwood, Vinyl
Fireplaces Number 1
Fireplaces Type Brick, Fireplace - Glass Doors, Mantel(s)
Equipment Built-In Microwave, Built-In Range, Dishwasher, Dryer - Front Loading, Oven - Self Cleaning, Oven/Range - Gas, Refrigerator, Stainless Steel Appliances, Washer
Fireplace Y
Window Features Casement,Double Hung,Energy Efficient
Appliance Built-In Microwave, Built-In Range, Dishwasher, Dryer - Front Loading, Oven - Self Cleaning, Oven/Range - Gas, Refrigerator, Stainless Steel Appliances, Washer
Heat Source Natural Gas
Laundry Main Floor
Exterior
Exterior Feature Deck(s), Porch(es)
Parking Features Garage - Front Entry, Inside Access
Garage Spaces 5.0
Fence Split Rail
Utilities Available Under Ground
Water Access N
Roof Type Shingle
Street Surface Black Top
Accessibility None
Porch Deck(s), Porch(es)
Attached Garage 1
Total Parking Spaces 5
Garage Y
Building
Lot Description Front Yard, Landscaping, Rear Yard, SideYard(s)
Story 2
Foundation Block
Sewer Public Sewer
Water Public
Architectural Style Colonial
Level or Stories 2
Additional Building Above Grade, Below Grade
Structure Type Dry Wall,Paneled Walls,Beamed Ceilings
New Construction N
Schools
Elementary Schools Heritage
Middle Schools Skyline
High Schools Thomas Mckean
School District Red Clay Consolidated
Others
Senior Community No
Tax ID 0803140068
Ownership Fee Simple
SqFt Source Estimated
Acceptable Financing Cash, Conventional
Listing Terms Cash, Conventional
Financing Cash,Conventional
Special Listing Condition Standard
Read Less Info
Want to know what your home might be worth? Contact us for a FREE valuation!

Our team is ready to help you sell your home for the highest possible price ASAP

Bought with Adam V Carro • RE/MAX Associates-Hockessin
"My job is to find and attract mastery-based agents to the office, protect the culture, and make sure everyone is happy! "







