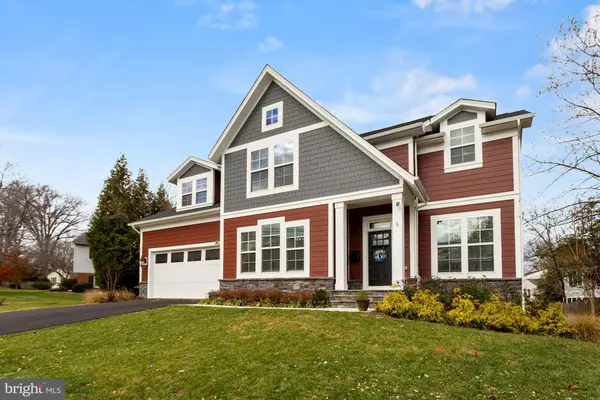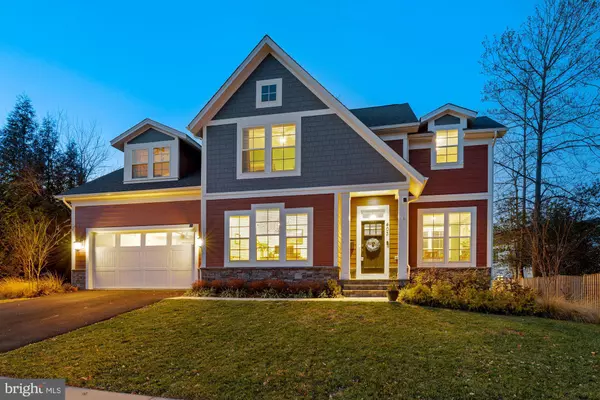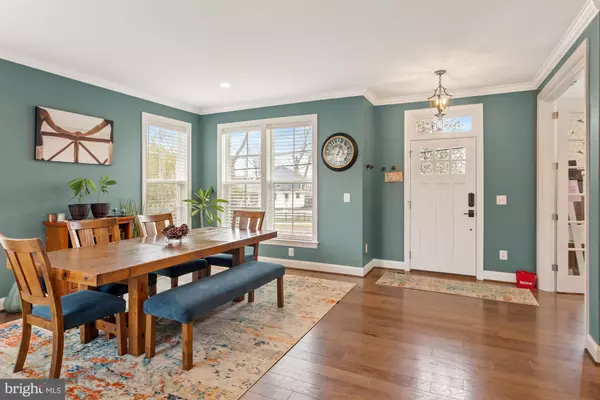$1,635,000
$1,575,000
3.8%For more information regarding the value of a property, please contact us for a free consultation.
5 Beds
5 Baths
4,627 SqFt
SOLD DATE : 12/28/2021
Key Details
Sold Price $1,635,000
Property Type Single Family Home
Sub Type Detached
Listing Status Sold
Purchase Type For Sale
Square Footage 4,627 sqft
Price per Sqft $353
Subdivision Vienna Woods
MLS Listing ID VAFX2031996
Sold Date 12/28/21
Style Craftsman
Bedrooms 5
Full Baths 4
Half Baths 1
HOA Y/N N
Abv Grd Liv Area 3,420
Originating Board BRIGHT
Year Built 2019
Annual Tax Amount $8,163
Tax Year 2019
Lot Size 0.251 Acres
Acres 0.25
Property Description
Your search ends here! Take advantage of sellers relocating with this practically brand new Vienna home with well over $100K in upgrades! This move-in ready home has three levels, a fully finished basement, two-car garage, and comes with all the bells and whistles! Entering this home you are greeted with a light-filled and spacious open layout and gorgeous hardwood floors throughout the main level. The main level also includes a designated office, formal dining area, a morning room, powder room, butlers pantry, and mudroom. Stepping into the stunning kitchen you have high-end chef's kitchen stainless steel appliances, white modern shaker cabinets, and a beautiful island with quartz countertops. The kitchen opens to the cozy family room with gorgeous coffered ceilings and a gas fireplace. Adjacent to the kitchen is the morning room with tons of natural lighting with access to the upgraded Trex deck with cocktail railing and lighting overlooking the large flat backyard. This backyard is perfect for entertaining with 775 sq feet of hardscaped patio that includes a 12 ft seating wall, fire pit and custom-built natural gas grill with a refrigerator and pergola. Spring is just around the corner to enjoy and take advantage of this beautiful outdoor setting! The upper level features a laundry room and 4 bedrooms; the primary suite, 2 rooms sharing a Jack and Jill bathroom and a third bedroom with its own en-suite. The primary suite has hardwood floors, a spacious en-suite bathroom with a double vanity, granite countertops, free-standing tub, large shower and an oversized walk-in closet. Heading to the basement there is a fifth bedroom, full bathroom, a gym and a bonus room. Other upgrades include custom window treatments throughout the home, converted unfinished space into a gym, the addition of a multipurpose room in the basement, two beautiful custom doors for the office, ceiling fans, custom light features with smart lighting and a decorative wall feature in the primary bathroom. Conveniently located near Nottoway Park, Vienna Metro, downtown Vienna, W & OD Trail, Mosaic District, I-66, I-495, Rt 123, Rt 29, and Rt 50. Hurry, this one will not last!***MULTIPLE OFFERS RECEIVED, OFFERS DUE BY 6 PM ON MONDAY***
Location
State VA
County Fairfax
Zoning 904
Rooms
Other Rooms Living Room, Dining Room, Primary Bedroom, Bedroom 2, Bedroom 3, Bedroom 4, Bedroom 5, Kitchen, Breakfast Room, Great Room
Basement Full, Fully Finished, Heated, Improved
Interior
Interior Features Breakfast Area, Carpet, Chair Railings, Combination Kitchen/Living, Crown Moldings, Family Room Off Kitchen, Floor Plan - Open, Formal/Separate Dining Room, Kitchen - Island, Pantry, Walk-in Closet(s), Upgraded Countertops, Wood Floors, Ceiling Fan(s), Window Treatments
Hot Water Natural Gas
Heating Forced Air
Cooling Central A/C
Flooring Hardwood, Carpet
Fireplaces Number 1
Fireplaces Type Mantel(s), Gas/Propane
Equipment Cooktop, Dishwasher, Disposal, ENERGY STAR Refrigerator, Humidifier, Icemaker, Microwave, Oven - Self Cleaning, Oven - Single, Oven - Wall, Range Hood, Refrigerator, Built-In Microwave, Dryer, Washer, Air Cleaner, Freezer, Stove
Fireplace Y
Window Features Casement,Double Pane,Energy Efficient,ENERGY STAR Qualified,Insulated
Appliance Cooktop, Dishwasher, Disposal, ENERGY STAR Refrigerator, Humidifier, Icemaker, Microwave, Oven - Self Cleaning, Oven - Single, Oven - Wall, Range Hood, Refrigerator, Built-In Microwave, Dryer, Washer, Air Cleaner, Freezer, Stove
Heat Source Natural Gas
Laundry Upper Floor
Exterior
Exterior Feature Patio(s), Deck(s)
Parking Features Garage - Front Entry, Garage Door Opener
Garage Spaces 2.0
Water Access N
Roof Type Architectural Shingle,Metal
Street Surface Black Top
Accessibility None
Porch Patio(s), Deck(s)
Road Frontage City/County
Attached Garage 2
Total Parking Spaces 2
Garage Y
Building
Lot Description Backs to Trees
Story 3
Foundation Concrete Perimeter
Sewer Public Sewer
Water Public
Architectural Style Craftsman
Level or Stories 3
Additional Building Above Grade, Below Grade
Structure Type 9'+ Ceilings,Tray Ceilings
New Construction N
Schools
Elementary Schools Marshall Road
Middle Schools Thoreau
High Schools Madison
School District Fairfax County Public Schools
Others
Senior Community No
Tax ID 0482 03 0617
Ownership Fee Simple
SqFt Source Assessor
Security Features Carbon Monoxide Detector(s)
Special Listing Condition Standard
Read Less Info
Want to know what your home might be worth? Contact us for a FREE valuation!

Our team is ready to help you sell your home for the highest possible price ASAP

Bought with Casey C Samson • Samson Properties

"My job is to find and attract mastery-based agents to the office, protect the culture, and make sure everyone is happy! "







