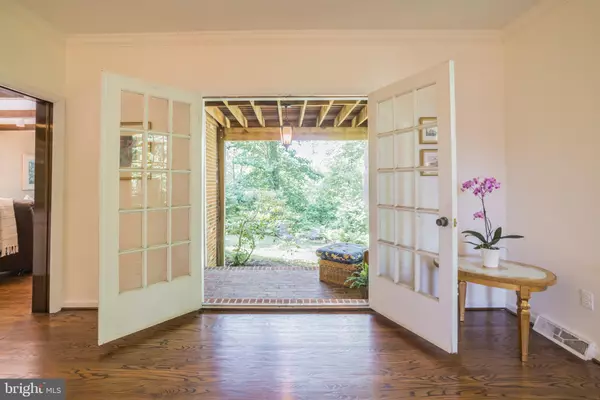$955,000
$989,000
3.4%For more information regarding the value of a property, please contact us for a free consultation.
4 Beds
3 Baths
4,747 SqFt
SOLD DATE : 08/19/2020
Key Details
Sold Price $955,000
Property Type Single Family Home
Sub Type Detached
Listing Status Sold
Purchase Type For Sale
Square Footage 4,747 sqft
Price per Sqft $201
Subdivision None Available
MLS Listing ID PAMC654468
Sold Date 08/19/20
Style Colonial
Bedrooms 4
Full Baths 2
Half Baths 1
HOA Y/N N
Abv Grd Liv Area 3,547
Originating Board BRIGHT
Year Built 1976
Annual Tax Amount $20,253
Tax Year 2020
Lot Size 0.557 Acres
Acres 0.56
Lot Dimensions 100.00 x 0.00
Property Description
Set perfectly on a quiet cul-de-sac in sought after Northside Haverford, this elegant brick colonial will draw you in at first glance. The Belgian block lined driveway and brick walkway through the manicured garden leads you to the double front door, which opens into a two story foyer, featuring a dramatic curved staircase. Hardwood floors, beautiful crown moldings and sunlit spaces that open to outdoor living highlight this home. The spacious living room, with a wood burning fireplace and French doors opening to a covered porch, flows into the Family Room featuring a fireplace with brick accent wall, wood beamed ceiling and wet bar for entertaining, as well as sliding glass doors opening onto a brick patio. The spacious dining room is perfect for entertaining, with views of mature plantings through a picture window. The dining room opens into a formal library/office with floor to ceiling built-in bookshelves and storage, and two Palladium windows allowing sunlight to stream in. The dining room opens to the well-appointed eat-in kitchen, with handmade French tile floors, and a sunlit breakfast room with sliding glass doors opening to the patio for outdoor barbecue and dining. A powder room, laundry room with storage, and entrance to the attached two car garage complete this level. Ascend the stairs to the sumptuous Master Suite with oversized marble bath, including jetted tub, steam shower, dual sinks, and dressing area with walk-in closets and glass French doors opening onto a private balcony, perfect for morning coffee overlooking the lush green views. Three additional generous bedrooms with ample closets share an updated hall bath with soaking tub. There is a finished lower level, with great space for a home office, game room with movie screen, and gym, along with plenty of storage. With a whole-house generator, and award-winning Lower Merion Schools this sunlit beauty is the one you've been waiting for.
Location
State PA
County Montgomery
Area Lower Merion Twp (10640)
Zoning R1
Rooms
Other Rooms Living Room, Dining Room, Primary Bedroom, Bedroom 2, Bedroom 3, Bedroom 4, Kitchen, Game Room, Family Room, Library, Breakfast Room, Exercise Room, Laundry, Storage Room, Bathroom 2, Primary Bathroom, Half Bath
Basement Full, Daylight, Full, Fully Finished
Interior
Interior Features Built-Ins, Crown Moldings, Curved Staircase, Dining Area, Floor Plan - Traditional, Kitchen - Eat-In, Kitchen - Gourmet, Kitchen - Table Space, Primary Bath(s), Recessed Lighting, Soaking Tub, Stall Shower, Tub Shower, Upgraded Countertops, Walk-in Closet(s), Wet/Dry Bar, Wood Floors
Hot Water Electric
Heating Forced Air
Cooling Central A/C
Flooring Hardwood
Fireplaces Number 2
Fireplaces Type Brick, Wood
Equipment Built-In Range, Dishwasher, Dryer, Exhaust Fan, Range Hood, Refrigerator, Six Burner Stove, Washer, Water Heater, Disposal, Cooktop, Oven - Double, Oven - Wall, Trash Compactor
Fireplace Y
Window Features Double Hung
Appliance Built-In Range, Dishwasher, Dryer, Exhaust Fan, Range Hood, Refrigerator, Six Burner Stove, Washer, Water Heater, Disposal, Cooktop, Oven - Double, Oven - Wall, Trash Compactor
Heat Source Oil
Laundry Main Floor, Dryer In Unit, Washer In Unit
Exterior
Exterior Feature Patio(s), Balcony
Parking Features Garage Door Opener
Garage Spaces 2.0
Water Access N
View Garden/Lawn
Roof Type Architectural Shingle
Accessibility None
Porch Patio(s), Balcony
Attached Garage 2
Total Parking Spaces 2
Garage Y
Building
Lot Description Backs to Trees, Cul-de-sac, Front Yard, Landscaping, Level, Partly Wooded, Open, Rear Yard, Sloping
Story 3
Sewer Public Sewer
Water Public
Architectural Style Colonial
Level or Stories 3
Additional Building Above Grade, Below Grade
Structure Type 9'+ Ceilings,Beamed Ceilings,Vaulted Ceilings
New Construction N
Schools
Elementary Schools Gladwyne
Middle Schools Welsh Valley
High Schools Harriton
School District Lower Merion
Others
Senior Community No
Tax ID 40-00-51160-289
Ownership Fee Simple
SqFt Source Assessor
Horse Property N
Special Listing Condition Standard
Read Less Info
Want to know what your home might be worth? Contact us for a FREE valuation!

Our team is ready to help you sell your home for the highest possible price ASAP

Bought with Jack Aezen • Compass RE
"My job is to find and attract mastery-based agents to the office, protect the culture, and make sure everyone is happy! "







