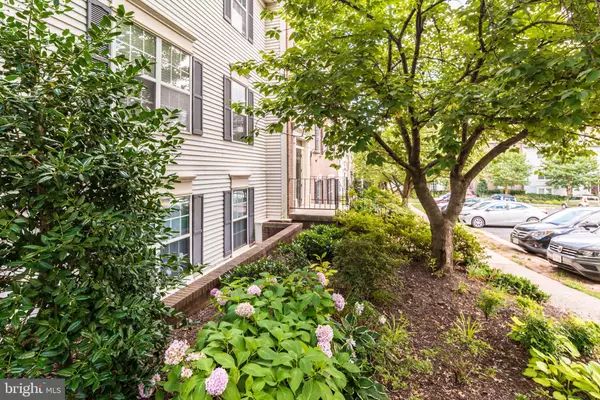$277,000
$280,000
1.1%For more information regarding the value of a property, please contact us for a free consultation.
2 Beds
2 Baths
940 SqFt
SOLD DATE : 09/25/2020
Key Details
Sold Price $277,000
Property Type Condo
Sub Type Condo/Co-op
Listing Status Sold
Purchase Type For Sale
Square Footage 940 sqft
Price per Sqft $294
Subdivision Heights At Penderbrook
MLS Listing ID VAFX1140090
Sold Date 09/25/20
Style Colonial
Bedrooms 2
Full Baths 2
Condo Fees $268/mo
HOA Fees $32
HOA Y/N Y
Abv Grd Liv Area 940
Originating Board BRIGHT
Year Built 1988
Annual Tax Amount $2,862
Tax Year 2020
Property Description
This beautifully renovated 2 bedroom, 2 full bath condo nestled in the desirable golf course community of Penderbrook, and just a short walk to the 18-hole par 71 championship Penderbrook Golf Course shines like a fine diamond. Updated just a year ago with fresh on trend neutral paint, gleaming hardwood style flooring, plush replaced carpeting in both bedrooms, and upgraded appliances this home is move in ready! A lovely foyer welcomes you and ushers you into the living room where sunlight steams in from sliding glass doors opening to a charming sunroom with a wall of windows, while a cozy woodburning fireplace beckons you to sit and relax and enjoy it s warmth. The dining room with designer chandelier opens to the kitchen with pristine white cabinets, gleaming granite countertops with undermount sink, and quality appliances including a French door refrigerator with ice and water dispenser. The master bedroom boasts plush carpet, loads of closet space, and an updated private bath with sleek lighting and tub/shower combo. A second bright and cheerful bedroom shares access to the equally lovely updated hall bath with step in glass enclosed shower, while an in unit washer and dryer adds convenience. All this in an amenity filled community including walk/jogging paths, pool, tennis, playground and more. Commuters will appreciate the easy access to Route 50, I-66, and the Fairfax County Parkway and everyone will enjoy the diverse shopping and dining choices at nearby Fairfax Corner and Fair Oaks Mall. It's the perfect home in a great location!
Location
State VA
County Fairfax
Zoning 308
Rooms
Other Rooms Living Room, Dining Room, Primary Bedroom, Bedroom 2, Kitchen, Foyer, Sun/Florida Room, Primary Bathroom, Full Bath
Main Level Bedrooms 2
Interior
Interior Features Carpet, Combination Kitchen/Dining, Dining Area, Entry Level Bedroom, Family Room Off Kitchen, Floor Plan - Open, Primary Bath(s), Stall Shower, Tub Shower, Upgraded Countertops
Hot Water Electric
Heating Heat Pump(s), Forced Air
Cooling Central A/C
Flooring Hardwood, Ceramic Tile, Carpet
Fireplaces Number 1
Fireplaces Type Corner, Gas/Propane
Equipment Dishwasher, Disposal, Dryer, Exhaust Fan, Icemaker, Oven/Range - Electric, Refrigerator, Washer
Fireplace Y
Appliance Dishwasher, Disposal, Dryer, Exhaust Fan, Icemaker, Oven/Range - Electric, Refrigerator, Washer
Heat Source Electric
Laundry Main Floor, Dryer In Unit, Washer In Unit
Exterior
Parking On Site 1
Amenities Available Basketball Courts, Bike Trail, Common Grounds, Community Center, Exercise Room, Golf Club, Jog/Walk Path, Party Room, Pool - Outdoor, Tennis Courts, Tot Lots/Playground
Waterfront N
Water Access N
View Garden/Lawn, Trees/Woods
Accessibility None
Parking Type Off Street
Garage N
Building
Lot Description Backs - Open Common Area, Landscaping
Story 1
Unit Features Garden 1 - 4 Floors
Sewer Public Sewer
Water Public
Architectural Style Colonial
Level or Stories 1
Additional Building Above Grade, Below Grade
New Construction N
Schools
Elementary Schools Navy
Middle Schools Franklin
High Schools Fairfax
School District Fairfax County Public Schools
Others
HOA Fee Include Common Area Maintenance,Ext Bldg Maint,Insurance,Lawn Maintenance,Pool(s),Recreation Facility,Reserve Funds,Snow Removal,Trash
Senior Community No
Tax ID 0463 15 0155
Ownership Condominium
Special Listing Condition Standard
Read Less Info
Want to know what your home might be worth? Contact us for a FREE valuation!

Our team is ready to help you sell your home for the highest possible price ASAP

Bought with Kendell A Walker • Redfin Corporation

"My job is to find and attract mastery-based agents to the office, protect the culture, and make sure everyone is happy! "







