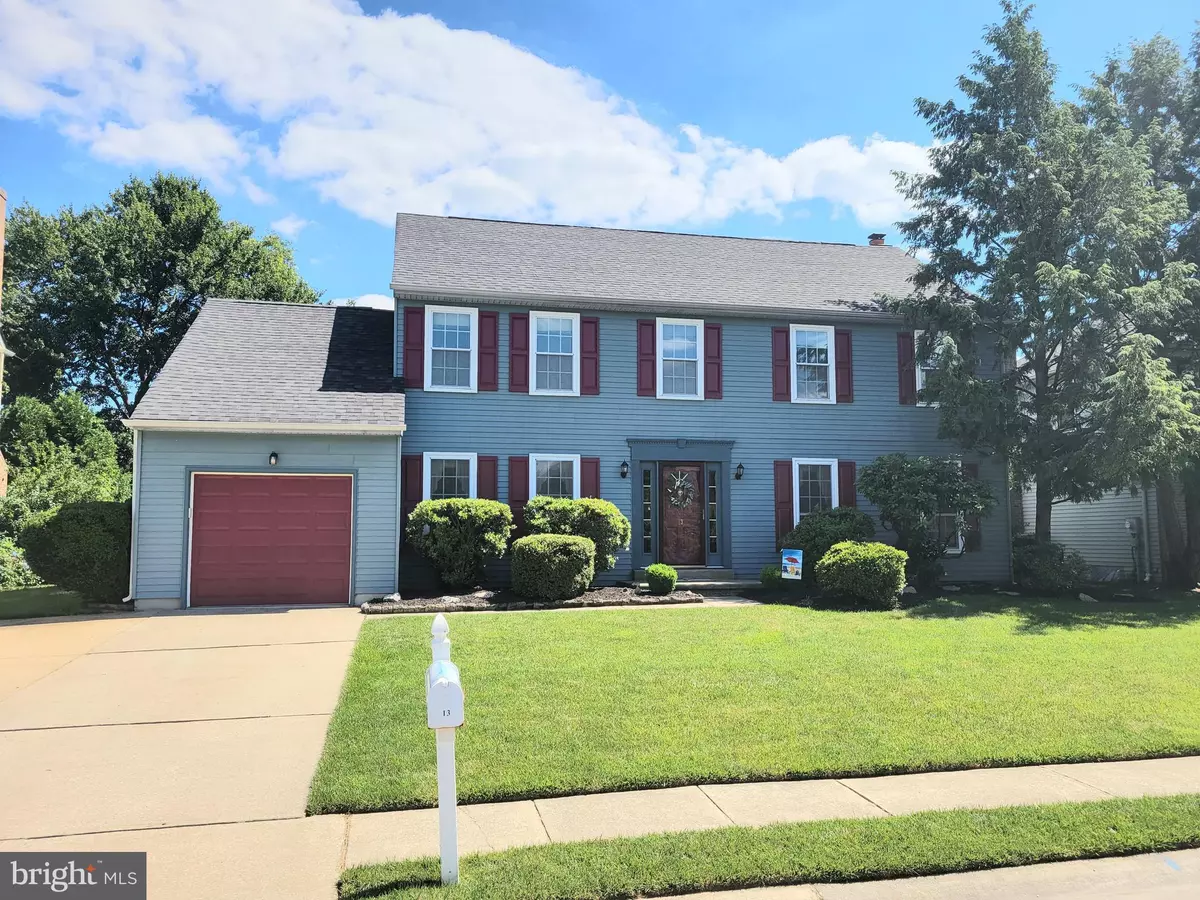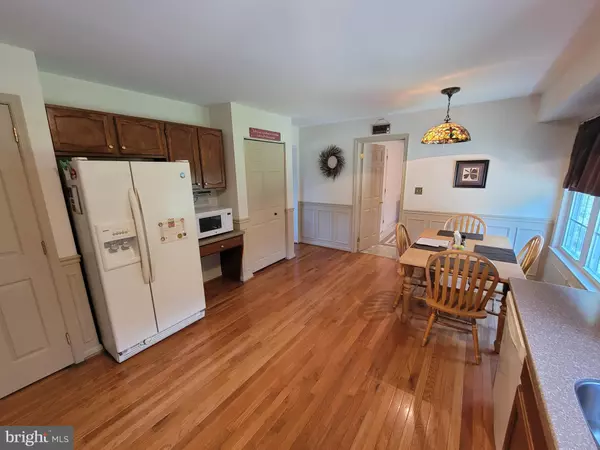$411,500
$399,900
2.9%For more information regarding the value of a property, please contact us for a free consultation.
4 Beds
3 Baths
2,550 SqFt
SOLD DATE : 09/16/2021
Key Details
Sold Price $411,500
Property Type Single Family Home
Sub Type Detached
Listing Status Sold
Purchase Type For Sale
Square Footage 2,550 sqft
Price per Sqft $161
Subdivision Summer Hill
MLS Listing ID DENC2000948
Sold Date 09/16/21
Style Colonial
Bedrooms 4
Full Baths 2
Half Baths 1
HOA Y/N N
Abv Grd Liv Area 2,250
Originating Board BRIGHT
Year Built 1988
Annual Tax Amount $3,782
Tax Year 2021
Lot Size 7,405 Sqft
Acres 0.17
Lot Dimensions 67.90 x 107.80
Property Description
Don't miss this fabulous Summer Hill Colonial located just off Old Baltimore Pike in Newark. Showings start Saturday June 26th at 11:00 am. Absolutely Move-in Ready!! Formal Living Room and Dining Room, Enormous Eat-in Kitchen, Family Room with Wood burning Fireplace. Beautiful Hardwood Floors throughout most of the home. Recent Updates in Kitchen and Baths. Large Primary Bedroom with Gigantic Walk-In Closet. Partially Finished Basement perfect for Exercise, Game Room, Media Room - your choice. All this plus Newer Roof, Newer HVAC, a Spacious Maintenance-Free Deck with Awesome Hot-Tub overlooking a Gorgeous Private Rear Yard. Nothing to do but Move-in and Enjoy!! Better Hurry!!
Location
State DE
County New Castle
Area Newark/Glasgow (30905)
Zoning NCPUD
Rooms
Other Rooms Living Room, Dining Room, Kitchen, Family Room, Exercise Room, Laundry
Basement Partial
Interior
Interior Features Kitchen - Eat-In, Formal/Separate Dining Room, Stall Shower, Tub Shower, Walk-in Closet(s), Wood Floors
Hot Water Electric
Heating Heat Pump(s)
Cooling Central A/C
Heat Source Electric
Exterior
Parking Features Garage - Front Entry, Inside Access
Garage Spaces 7.0
Water Access N
Accessibility None
Attached Garage 1
Total Parking Spaces 7
Garage Y
Building
Lot Description Level, Private, Rear Yard
Story 2
Sewer Public Sewer
Water Public
Architectural Style Colonial
Level or Stories 2
Additional Building Above Grade, Below Grade
New Construction N
Schools
School District Christina
Others
Senior Community No
Tax ID 09-037.40-333
Ownership Fee Simple
SqFt Source Assessor
Special Listing Condition Standard
Read Less Info
Want to know what your home might be worth? Contact us for a FREE valuation!

Our team is ready to help you sell your home for the highest possible price ASAP

Bought with Caitie Cashion Rainer • RE/MAX Horizons
"My job is to find and attract mastery-based agents to the office, protect the culture, and make sure everyone is happy! "







