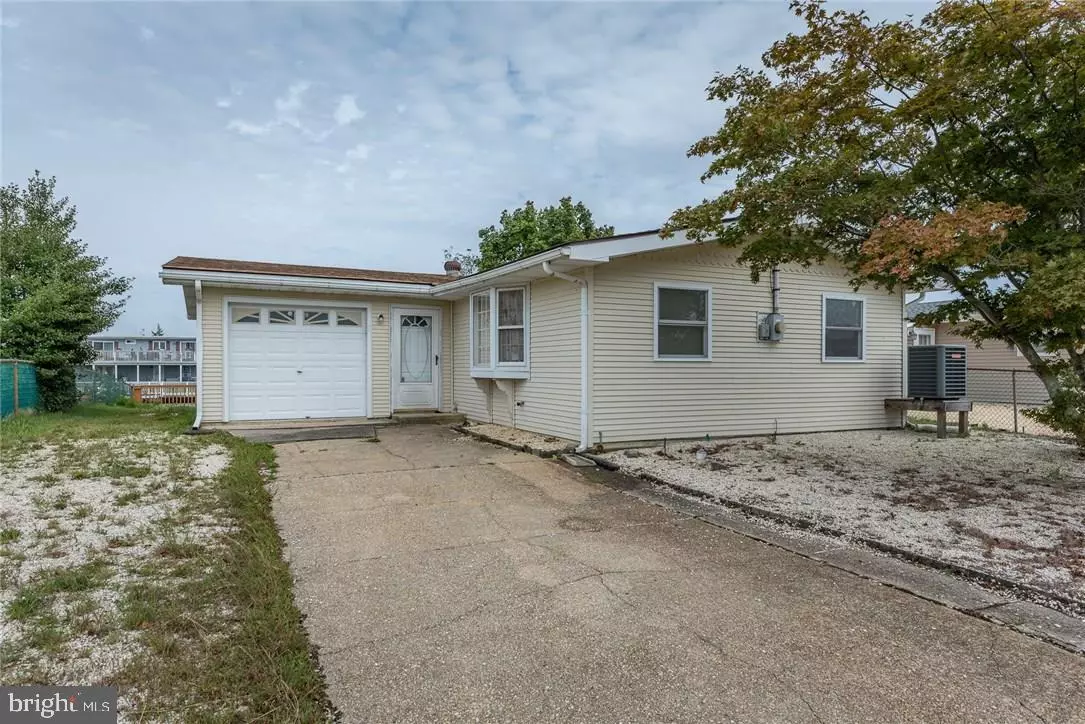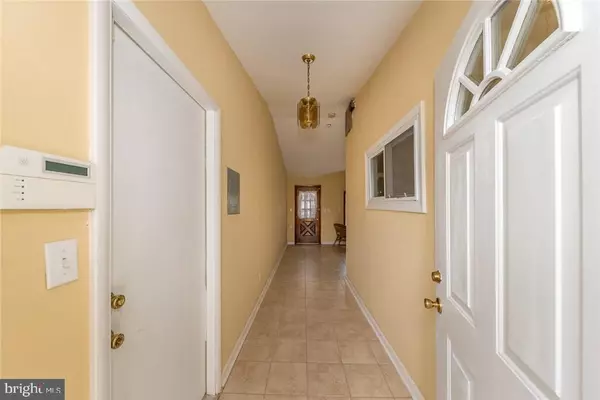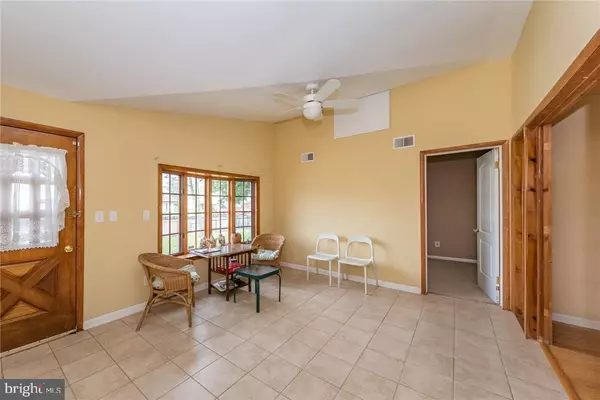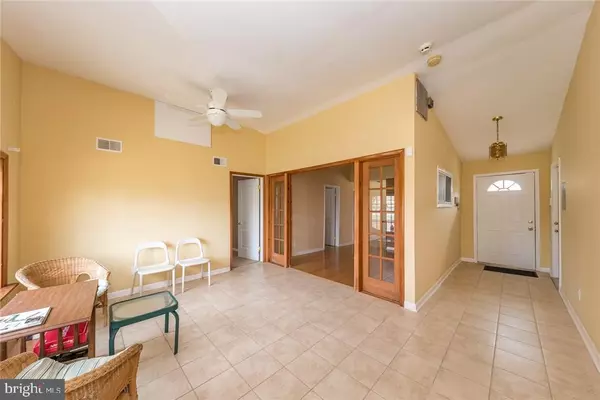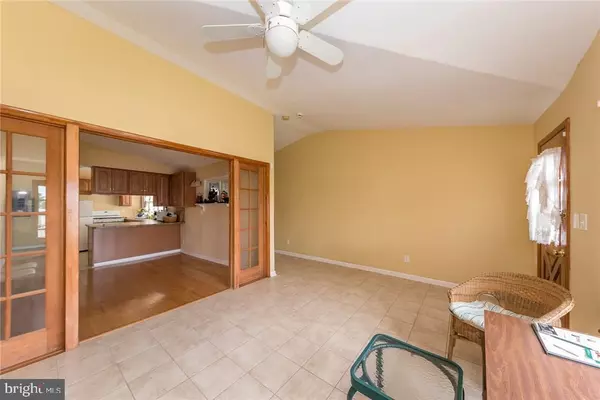$154,000
$159,900
3.7%For more information regarding the value of a property, please contact us for a free consultation.
3 Beds
1 Bath
936 SqFt
SOLD DATE : 04/17/2020
Key Details
Sold Price $154,000
Property Type Single Family Home
Sub Type Detached
Listing Status Sold
Purchase Type For Sale
Square Footage 936 sqft
Price per Sqft $164
Subdivision Mystic Island
MLS Listing ID NJOC392208
Sold Date 04/17/20
Style Ranch/Rambler
Bedrooms 3
Full Baths 1
HOA Y/N N
Abv Grd Liv Area 936
Originating Board BRIGHT
Year Built 1967
Annual Tax Amount $4,242
Tax Year 2019
Lot Size 5,000 Sqft
Acres 0.11
Lot Dimensions 50.00 x 100.00
Property Description
Welcome home! This upgraded 3 Bed 1 Bath Ranch is sure to please! Upon entrance to the tiled foyer, you'll find a spacious LR offering tranquil views of the bay, along w/ direct access to the backyard. Through decorative open French Doors, you'll find the FDR ft. gleaming HW floors - perfect for hosting dinner parties! The gourmet EIK is attached, boasting granite counters, an abundance of cabinet storage, and a picturesque bay window. This home includes 3 sizable carpeted BR's w/ fresh paint, trim molding, and great closet space. Each room is illuminated w/ a wealth of natural sunlight! A sleek full bath and utility closet complete the interior. The expansive fenced-in backyard is ideal for outdoor gatherings, offering breathtaking waterfront views of the Mystic Island bay! This home also features an oversized driveway for extra parking & is in close proximity to restaurants, shopping, & more! Come see for yourself the opportunity that awaits!
Location
State NJ
County Ocean
Area Little Egg Harbor Twp (21517)
Zoning R-50
Rooms
Other Rooms Living Room, Dining Room, Bedroom 2, Bedroom 3, Kitchen, Bedroom 1, Full Bath
Main Level Bedrooms 3
Interior
Interior Features Carpet, Dining Area, Entry Level Bedroom, Formal/Separate Dining Room, Kitchen - Eat-In, Breakfast Area, Kitchen - Table Space, Upgraded Countertops, Tub Shower
Heating Forced Air
Cooling Central A/C
Flooring Carpet, Ceramic Tile
Equipment Oven/Range - Gas
Fireplace N
Window Features Bay/Bow
Appliance Oven/Range - Gas
Heat Source Natural Gas
Exterior
Exterior Feature Patio(s)
Parking Features Garage - Front Entry
Garage Spaces 1.0
Waterfront Description Exclusive Easement
Water Access Y
View Canal, Bay
Roof Type Asphalt
Accessibility None
Porch Patio(s)
Attached Garage 1
Total Parking Spaces 1
Garage Y
Building
Lot Description Flood Plain
Story 1
Sewer Public Sewer
Water Public
Architectural Style Ranch/Rambler
Level or Stories 1
Additional Building Above Grade, Below Grade
New Construction N
Schools
School District Pinelands Regional Schools
Others
Senior Community No
Tax ID 17-00325 95-00042
Ownership Fee Simple
SqFt Source Assessor
Acceptable Financing Cash, Conventional, FHA, VA
Horse Property N
Listing Terms Cash, Conventional, FHA, VA
Financing Cash,Conventional,FHA,VA
Special Listing Condition Standard
Read Less Info
Want to know what your home might be worth? Contact us for a FREE valuation!

Our team is ready to help you sell your home for the highest possible price ASAP

Bought with Patricia Hogan • Keller Williams Premier
"My job is to find and attract mastery-based agents to the office, protect the culture, and make sure everyone is happy! "


