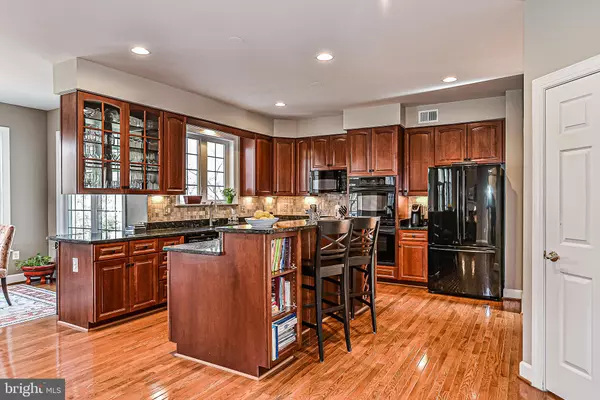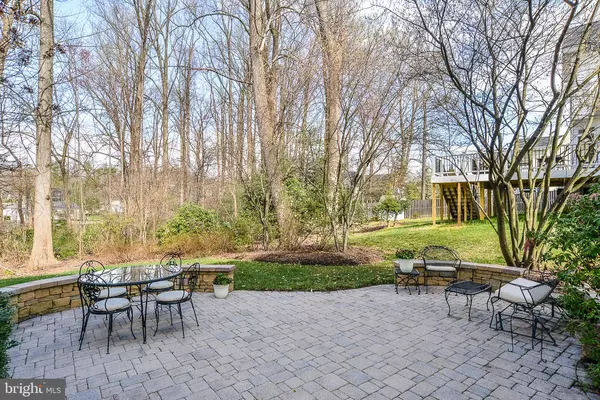$960,000
$949,900
1.1%For more information regarding the value of a property, please contact us for a free consultation.
5 Beds
5 Baths
5,336 SqFt
SOLD DATE : 05/28/2020
Key Details
Sold Price $960,000
Property Type Single Family Home
Sub Type Detached
Listing Status Sold
Purchase Type For Sale
Square Footage 5,336 sqft
Price per Sqft $179
Subdivision Reserve At Martins Point
MLS Listing ID VAFX1120068
Sold Date 05/28/20
Style Colonial
Bedrooms 5
Full Baths 4
Half Baths 1
HOA Fees $90/qua
HOA Y/N Y
Abv Grd Liv Area 3,836
Originating Board BRIGHT
Year Built 2005
Annual Tax Amount $9,926
Tax Year 2020
Lot Size 0.254 Acres
Acres 0.25
Property Description
This is the one youve been waiting for! Unbeatable location a commuters dream! Walk to VRE!! Truly one of the most exquisite homes in the Robinson school district with over 100K in upgrades! Step through the front door into a grand two story foyer. Attention to detail is evident throughout this home that offers extensive decorative moldings, beautiful custom built-ins and unique architectural details. Hardwood floors sparkle throughout the entire main level. Stunning gourmet kitchen with top of the line finishes including granite counters, marble tile backsplash, custom cabinets with glass doors, under cabinet lighting, 5 burner gas cooktop, and center island with wine rack. Sunny breakfast room steps out to a large TREX deck that is perfect for summertime grilling. Breathtaking family room features 11 foot ceilings, gas fireplace and a wall of floor to ceiling palladium windows. Spacious living room and elegant dining room making hosting dinner parties a breeze! Private study also on main level. On the upper level youll find French doors leading to an incredible Master suite! Cozy sitting room with cathedral ceilings and 3 sided gas fireplace steps up into the Master Suite with tray ceiling, walk-in closet and en suite bath. 3 additional bedrooms on the upper level including a Princess suite with private bath and secondary bedrooms sharing a jack and jill bath. Lower level is an entertainers dream! Impressive Rec room boasts a custom-built entertainment center with gas fireplace, full wet bar with wine fridge, game area and elegant crown molding. Huge 5th bedroom, full bath and large finished storage area also on lower level. Full walkout with tons of windows make this basement bright and airy. Step outside to a private backyard with paver patio and tranquil wooded views. Over 70K in landscaping and hardscaping. Irrigation system. Air conditioning unit only 2 years old. Take the VRE to Crystal City! Minutes to 495, 123, Braddock Rd, shopping, dining and entertainment! Must See! Be sure to check out the 3D matterport tour!
Location
State VA
County Fairfax
Zoning 130
Rooms
Other Rooms Living Room, Dining Room, Primary Bedroom, Bedroom 2, Bedroom 3, Bedroom 4, Bedroom 5, Kitchen, Game Room, Family Room, Foyer, Breakfast Room, Laundry, Office, Storage Room, Primary Bathroom, Full Bath
Basement Walkout Level, Fully Finished, Windows
Interior
Interior Features Wet/Dry Bar, Breakfast Area, Built-Ins, Carpet, Chair Railings, Crown Moldings, Dining Area, Family Room Off Kitchen, Formal/Separate Dining Room, Kitchen - Island, Kitchen - Table Space, Kitchen - Eat-In, Primary Bath(s), Recessed Lighting, Stall Shower, Tub Shower, Walk-in Closet(s), Wood Floors, Wine Storage
Hot Water Natural Gas
Heating Forced Air, Zoned
Cooling Central A/C, Zoned
Flooring Carpet, Ceramic Tile, Hardwood
Fireplaces Number 1
Fireplaces Type Gas/Propane, Double Sided, Mantel(s)
Fireplace Y
Window Features Double Pane,Palladian
Heat Source Natural Gas
Laundry Upper Floor
Exterior
Exterior Feature Deck(s), Patio(s)
Garage Garage - Front Entry, Garage Door Opener
Garage Spaces 6.0
Waterfront N
Water Access N
View Trees/Woods
Accessibility None
Porch Deck(s), Patio(s)
Parking Type Attached Garage, Driveway, On Street
Attached Garage 2
Total Parking Spaces 6
Garage Y
Building
Lot Description Backs to Trees, Cul-de-sac, Landscaping, No Thru Street, Trees/Wooded
Story 3+
Sewer Public Sewer
Water Public
Architectural Style Colonial
Level or Stories 3+
Additional Building Above Grade, Below Grade
Structure Type Cathedral Ceilings,Tray Ceilings,9'+ Ceilings
New Construction N
Schools
Elementary Schools Bonnie Brae
Middle Schools Robinson Secondary School
High Schools Robinson Secondary School
School District Fairfax County Public Schools
Others
HOA Fee Include Trash,Common Area Maintenance
Senior Community No
Tax ID 0684 22 0015
Ownership Fee Simple
SqFt Source Estimated
Special Listing Condition Standard
Read Less Info
Want to know what your home might be worth? Contact us for a FREE valuation!

Our team is ready to help you sell your home for the highest possible price ASAP

Bought with Tracy Taeeun Comstock • SilverLine Realty & Investment LLC

"My job is to find and attract mastery-based agents to the office, protect the culture, and make sure everyone is happy! "







