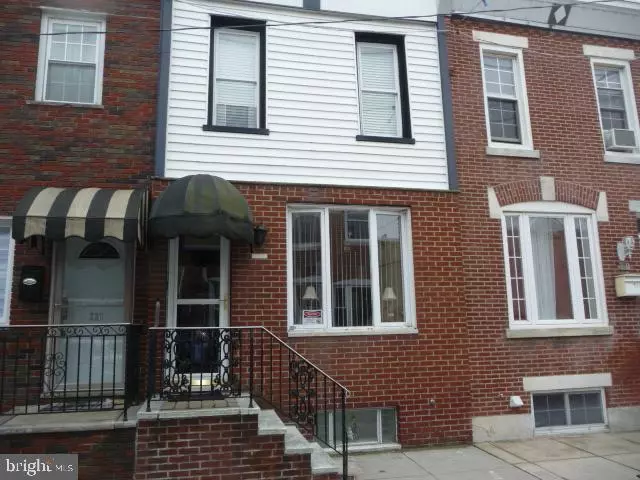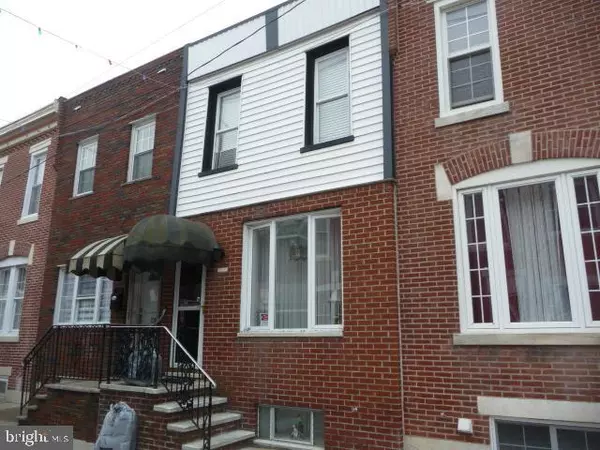$207,500
$230,000
9.8%For more information regarding the value of a property, please contact us for a free consultation.
3 Beds
1 Bath
928 SqFt
SOLD DATE : 08/13/2021
Key Details
Sold Price $207,500
Property Type Townhouse
Sub Type Interior Row/Townhouse
Listing Status Sold
Purchase Type For Sale
Square Footage 928 sqft
Price per Sqft $223
Subdivision Whitman
MLS Listing ID PAPH2002036
Sold Date 08/13/21
Style Straight Thru
Bedrooms 3
Full Baths 1
HOA Y/N N
Abv Grd Liv Area 928
Originating Board BRIGHT
Year Built 1920
Annual Tax Amount $1,134
Tax Year 2021
Lot Size 742 Sqft
Acres 0.02
Lot Dimensions 14.00 x 53.00
Property Description
Well maintained 3 bedroom, 1 bath row home in the Whitman neighborhood of S Philly, Main level features vestibule entry, living room, Dining room, Breakfast area and kitchen. 2nd Level features 3 bedrooms and a ceramic tile hall bath. Full unfinished basement with laundry and utility area. Weil McClain gas heater approx 3 yrs old. Great location, Great block and close to everything. Washer, dryer and refrigerator included in "as is" condition. Built in a/c unit in dining room cools 1st floor. Easy access to I76 and I95. Walk score of 93.
Location
State PA
County Philadelphia
Area 19148 (19148)
Zoning RSA5
Rooms
Other Rooms Living Room, Dining Room, Bedroom 2, Bedroom 3, Kitchen, Basement, Bedroom 1
Basement Other
Interior
Interior Features Breakfast Area, Carpet, Floor Plan - Traditional, Kitchen - Eat-In
Hot Water Natural Gas
Heating Baseboard - Hot Water, Hot Water
Cooling Wall Unit
Equipment Cooktop, Built-In Range, Refrigerator, Washer, Water Heater, Dryer
Fireplace N
Appliance Cooktop, Built-In Range, Refrigerator, Washer, Water Heater, Dryer
Heat Source Natural Gas
Laundry Basement
Exterior
Exterior Feature Patio(s)
Utilities Available Cable TV Available, Natural Gas Available
Water Access N
Roof Type Flat
Accessibility Chairlift
Porch Patio(s)
Garage N
Building
Lot Description Level
Story 2
Foundation Block, Stone
Sewer Public Sewer
Water Public
Architectural Style Straight Thru
Level or Stories 2
Additional Building Above Grade, Below Grade
Structure Type Dry Wall,Paneled Walls,Plaster Walls
New Construction N
Schools
School District The School District Of Philadelphia
Others
Senior Community No
Tax ID 391089900
Ownership Fee Simple
SqFt Source Assessor
Acceptable Financing Conventional, Cash, FHA, VA
Listing Terms Conventional, Cash, FHA, VA
Financing Conventional,Cash,FHA,VA
Special Listing Condition Standard
Read Less Info
Want to know what your home might be worth? Contact us for a FREE valuation!

Our team is ready to help you sell your home for the highest possible price ASAP

Bought with Maria S Rosetti • Mercury Real Estate Group
"My job is to find and attract mastery-based agents to the office, protect the culture, and make sure everyone is happy! "







