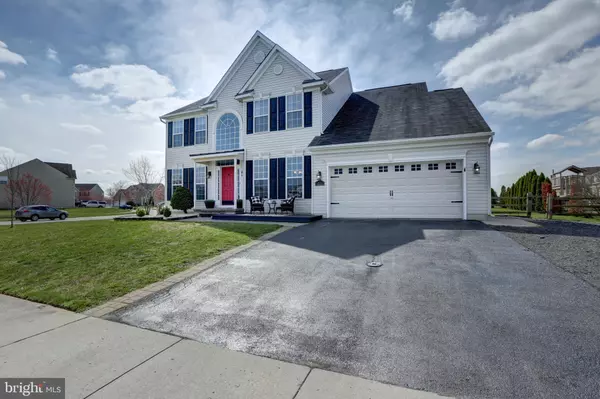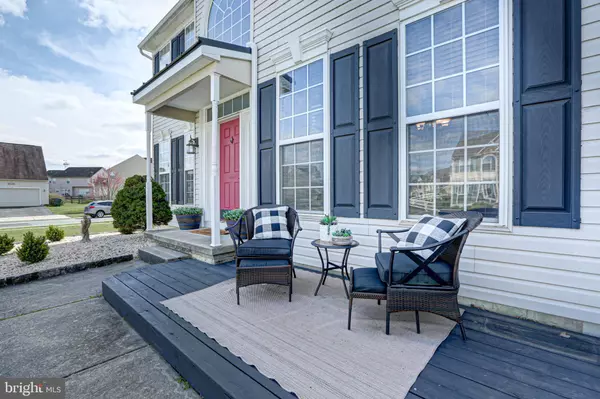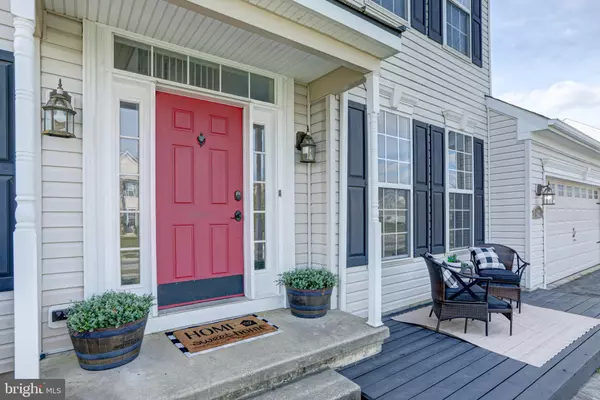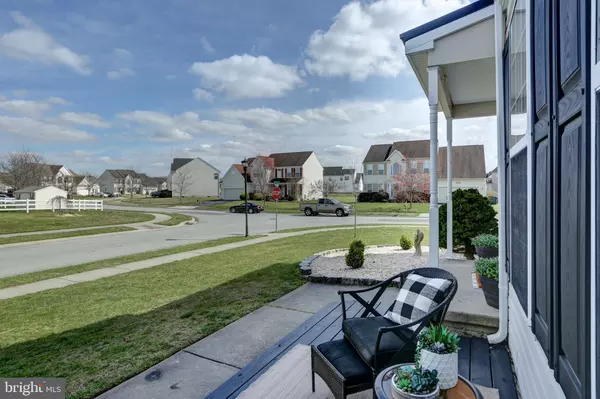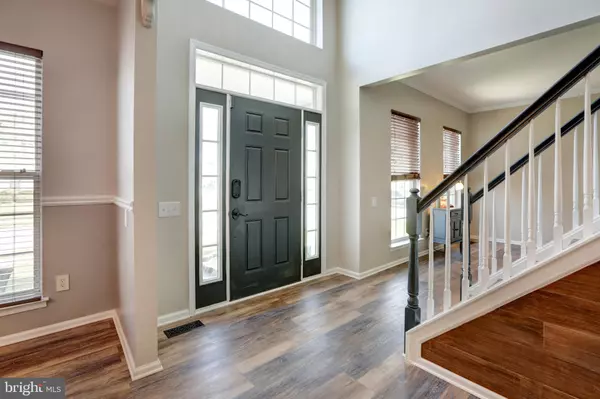$379,900
$379,900
For more information regarding the value of a property, please contact us for a free consultation.
4 Beds
3 Baths
2,400 SqFt
SOLD DATE : 05/29/2020
Key Details
Sold Price $379,900
Property Type Single Family Home
Sub Type Detached
Listing Status Sold
Purchase Type For Sale
Square Footage 2,400 sqft
Price per Sqft $158
Subdivision Townsend Village
MLS Listing ID DENC498564
Sold Date 05/29/20
Style Colonial
Bedrooms 4
Full Baths 2
Half Baths 1
HOA Fees $25/ann
HOA Y/N Y
Abv Grd Liv Area 2,400
Originating Board BRIGHT
Year Built 2005
Annual Tax Amount $2,871
Tax Year 2019
Lot Size 0.310 Acres
Acres 0.31
Lot Dimensions 0.00 x 0.00
Property Description
WOW. This home is a stunner. Starting with the curb appeal, it won't disappoint! Corner property, 1/3 acre, fenced in, extended driveway and full front porch. Backyard is an entertainers dream with a grilling area, firepit, hot tub, pergola and dining area, (AND a separate space for kids to play). Honestly the inside is completely unexpected... in the best way possible! For starters, the ENTIRE 1st and 2nd levels are vinyl plank flooring-- no carpets! Farm-country decor is built into every room in this house, starting with the two-story entryway and feature wall with hooks mounted for hanging coats or backpacks. Living room and dining room are spacious with lots of natural sunlight and you guessed it, no carpets! Rear of the home will quickly be your favorite place to hang out... spacious open-concept family room and completely up-to-date kitchen with white cabinets, stainless appliances, granite counters, pendant lighting, soft-close drawers and more! Even the pantry and laundry room are exciting with their farmhouse touches! There's also an office/flex room on the main level for your many home quarantine needs! Upstairs are 4 spacious bedrooms, hall bathroom, and master bathroom (both updated). Master suite has a huge walk in closet and the spa-bathroom is the perfect retreat after a long day! The basement has TONS of storage space and possibilities for the creative minds out there. Take a private tour (keeping appropriate social distance) of this GORGEOUS new listing today! And buy it up while the rates are still historically low! *Virtual tour coming Thursday 3/26.
Location
State DE
County New Castle
Area South Of The Canal (30907)
Zoning 25R1A
Rooms
Other Rooms Living Room, Dining Room, Primary Bedroom, Bedroom 2, Bedroom 3, Bedroom 4, Kitchen, Family Room, Laundry, Office, Primary Bathroom, Full Bath, Half Bath
Basement Full
Interior
Interior Features Breakfast Area, Dining Area, Family Room Off Kitchen, Kitchen - Eat-In, Primary Bath(s), Pantry, Soaking Tub, Stall Shower, Store/Office, Tub Shower, Upgraded Countertops, Walk-in Closet(s), Wood Floors
Hot Water Natural Gas
Heating Forced Air
Cooling Central A/C
Flooring Laminated, Vinyl
Fireplaces Number 1
Fireplaces Type Gas/Propane
Equipment Built-In Microwave, Cooktop, Dishwasher, Disposal, Dryer, Energy Efficient Appliances, Oven - Self Cleaning, Refrigerator, Washer
Furnishings No
Fireplace Y
Appliance Built-In Microwave, Cooktop, Dishwasher, Disposal, Dryer, Energy Efficient Appliances, Oven - Self Cleaning, Refrigerator, Washer
Heat Source Natural Gas
Laundry Main Floor
Exterior
Exterior Feature Brick, Patio(s)
Parking Features Garage - Front Entry, Inside Access
Garage Spaces 2.0
Fence Wood, Rear
Water Access N
Roof Type Pitched,Shingle
Accessibility Doors - Swing In
Porch Brick, Patio(s)
Attached Garage 2
Total Parking Spaces 2
Garage Y
Building
Lot Description Corner
Story 2
Sewer Public Sewer
Water Public
Architectural Style Colonial
Level or Stories 2
Additional Building Above Grade
Structure Type 2 Story Ceilings
New Construction N
Schools
Elementary Schools Townsend
Middle Schools Everett Meredith
High Schools Middletown
School District Appoquinimink
Others
Pets Allowed Y
Senior Community No
Tax ID 25-003.00-091
Ownership Fee Simple
SqFt Source Estimated
Acceptable Financing Cash, Conventional, FHA, VA
Horse Property N
Listing Terms Cash, Conventional, FHA, VA
Financing Cash,Conventional,FHA,VA
Special Listing Condition Standard
Pets Allowed No Pet Restrictions
Read Less Info
Want to know what your home might be worth? Contact us for a FREE valuation!

Our team is ready to help you sell your home for the highest possible price ASAP

Bought with Raymond Petkevis • Keller Williams Realty Wilmington
"My job is to find and attract mastery-based agents to the office, protect the culture, and make sure everyone is happy! "



