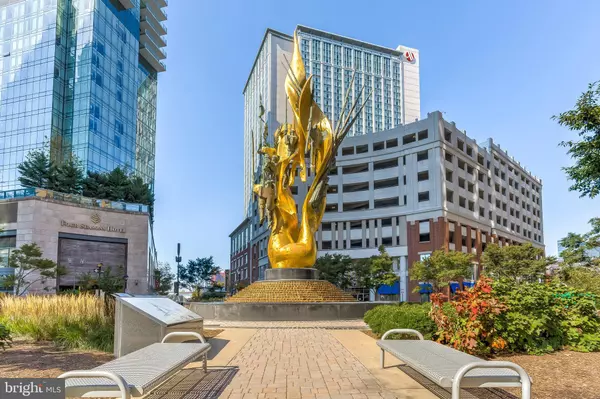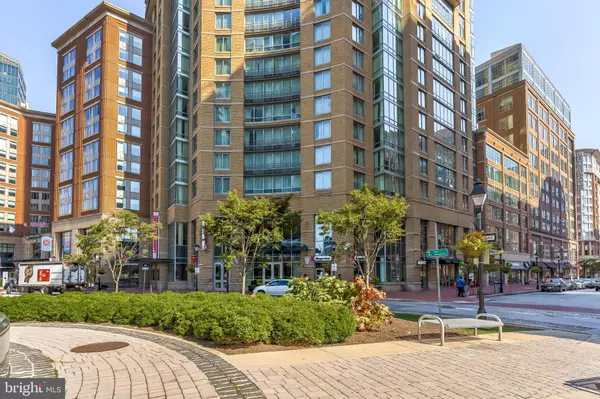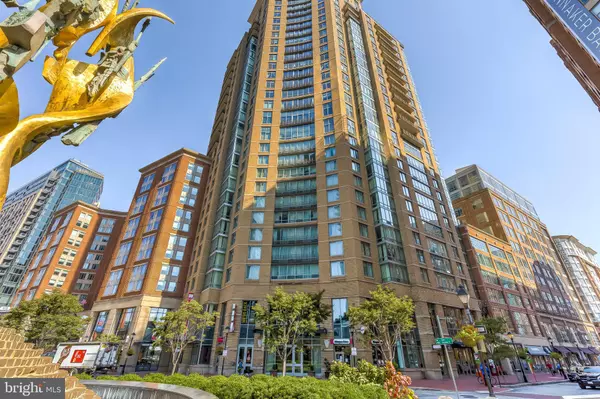$374,000
$374,000
For more information regarding the value of a property, please contact us for a free consultation.
2 Beds
2 Baths
1,427 SqFt
SOLD DATE : 08/27/2021
Key Details
Sold Price $374,000
Property Type Condo
Sub Type Condo/Co-op
Listing Status Sold
Purchase Type For Sale
Square Footage 1,427 sqft
Price per Sqft $262
Subdivision Inner Harbor
MLS Listing ID MDBA527408
Sold Date 08/27/21
Style Other
Bedrooms 2
Full Baths 2
Condo Fees $1,016/mo
HOA Y/N N
Abv Grd Liv Area 1,427
Originating Board BRIGHT
Year Built 2006
Annual Tax Amount $10,539
Tax Year 2021
Property Description
"The Vue" a premier condo Building located in the Heart of Inner Harbour East offering a bustling Urban lifestyle. This 2 Bedroom/2 Bath condo offers an open concept floor plan. 9ft. ceilings ,floor to ceiling windows, hardwood floors throughout living space. A panoramic view of the city skyline from every window. Relax on the terrace which overlooks a landscaped courtyard. Gourmet kitchen with large island, granite and stainless appliances. Master suite is sun filled with walk in closet and luxury bath. Washer & dryer in unit. This condo comes with one deeded parking space. Note: Condo fee includes Heat, Air-Conditioning & water. Close proximity to John's Hopkins and University of Maryland Medical campus's, easy access to all major highways leading north south east and west, train station close by. The best dining, shops and grocery stores are right outside your door. Come View "The Vue"
Location
State MD
County Baltimore City
Zoning C-5DC
Rooms
Other Rooms Living Room, Dining Room, Bedroom 2, Kitchen, Bedroom 1
Main Level Bedrooms 2
Interior
Interior Features Combination Dining/Living, Elevator, Floor Plan - Open, Kitchen - Island, Walk-in Closet(s), Wood Floors
Hot Water Electric
Heating Forced Air
Cooling Central A/C
Fireplace N
Heat Source Natural Gas
Laundry Washer In Unit, Dryer In Unit
Exterior
Parking Features Covered Parking, Inside Access
Garage Spaces 1.0
Amenities Available Elevator, Security
Water Access N
View City
Accessibility Elevator
Total Parking Spaces 1
Garage N
Building
Story 1
Sewer Public Sewer
Water Public
Architectural Style Other
Level or Stories 1
Additional Building Above Grade, Below Grade
New Construction N
Schools
School District Baltimore City Public Schools
Others
Pets Allowed Y
HOA Fee Include Common Area Maintenance,Reserve Funds,Snow Removal,Water,Management,Custodial Services Maintenance,Air Conditioning,Ext Bldg Maint,Trash,Sewer,Gas,Heat
Senior Community No
Tax ID 0303061799A210
Ownership Condominium
Horse Property N
Special Listing Condition Standard
Pets Allowed Breed Restrictions, Size/Weight Restriction
Read Less Info
Want to know what your home might be worth? Contact us for a FREE valuation!

Our team is ready to help you sell your home for the highest possible price ASAP

Bought with Jason W Perlow • Berkshire Hathaway HomeServices Homesale Realty
"My job is to find and attract mastery-based agents to the office, protect the culture, and make sure everyone is happy! "







