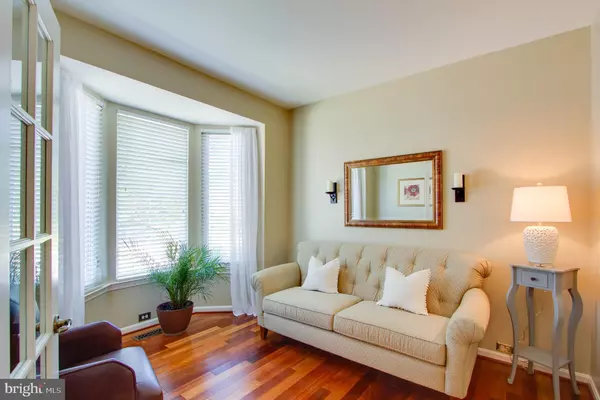$800,000
$799,900
For more information regarding the value of a property, please contact us for a free consultation.
5 Beds
4 Baths
4,046 SqFt
SOLD DATE : 08/10/2020
Key Details
Sold Price $800,000
Property Type Single Family Home
Sub Type Detached
Listing Status Sold
Purchase Type For Sale
Square Footage 4,046 sqft
Price per Sqft $197
Subdivision Cascades
MLS Listing ID VALO414354
Sold Date 08/10/20
Style Colonial
Bedrooms 5
Full Baths 3
Half Baths 1
HOA Fees $76/qua
HOA Y/N Y
Abv Grd Liv Area 2,946
Originating Board BRIGHT
Year Built 1998
Annual Tax Amount $6,540
Tax Year 2020
Lot Size 6,534 Sqft
Acres 0.15
Property Description
WOW FACTOR is the only way to describe this over 4200 square foot slice of home heaven located in desirable Potomac Falls, VA! The myriad of meticulous updates, upgrades and additions go beyond the expression attention to detail . This 5 bedroom 3 finished level brick front colonial is perfection and is truly one of a kind. Enjoy the private backyard oasis with its peaceful screened porch and breathtaking custom stone patio porch, professional landscaping, new wood fence, privacy trees AND hot tub! Step inside to pure move in luxury without lifting a finger! Gleaming newly installed hardwoods adorn most of the home, while new carpet has been added to the bedrooms and stair runners. The kitchen is a gourmet chef's dream being a COMPLETE remodel with all new touch close cabinets, pull out drawers, granite countertops, backsplash and newly installed Stainless Steel appliances. ALL bathrooms have been remodeled. Enjoy custom plantation shutters, new wrought iron stair rails as well as a freshly painted interior. The fully finished walk-up basement is to DIE FOR with its engineered hardwood, enormous 5th bedroom, huge rec room area, and beautifully crafted designer bar with granite counters, stone accent wall and built in double sized wine and beverage fridge. The MBR suite is adorned with dramatic vaulted ceiling, grand walk in dressing closet, and an amazing luxury MBA with stylish accent border to highlight the total renovation. The INNOVATIVE BONUS is the added square footage by enclosing the 2 story foyer and using that wasted space to create a finished upper level LOFT for crafts, music area, study or TV room .the versatility of its uses abounds! Custom wood shadow boxes adorn the home as well as all new hardware for doors ,knobs, and updated lighting and fixtures throughout. PLUS there is Slomin's security monitoring, an alarm system, and an outdoor sprinkler system for plush lawn all summer long! Even the roof and garage doors were recently replaced in 2018! The location is TREMENDOUS! CUL-DE-SAC section on one side* And the community itself is loaded with amenities! There is close proximity to all the shops at Cascades, Target, and GREAT restaurants. Urgent care is right up the street. Algonkian trail, picnic areas, golf courses, malls and other retail shopping are within moments; not to mention the FUTURE RESTON AND ASHBURN METRO!
Location
State VA
County Loudoun
Zoning 18
Rooms
Other Rooms Living Room, Dining Room, Primary Bedroom, Bedroom 2, Bedroom 3, Bedroom 4, Bedroom 5, Kitchen, Game Room, Family Room, Den, Laundry, Loft, Mud Room, Office, Recreation Room, Storage Room, Utility Room, Primary Bathroom, Full Bath, Half Bath, Screened Porch
Basement Full, Fully Finished, Sump Pump, Walkout Stairs, Windows
Interior
Interior Features Breakfast Area, Carpet, Ceiling Fan(s), Crown Moldings, Family Room Off Kitchen, Recessed Lighting, Soaking Tub, Walk-in Closet(s), Window Treatments, Wood Floors, Tub Shower, Stall Shower, Pantry, Primary Bath(s), Kitchen - Table Space, Kitchen - Island, Kitchen - Gourmet, Kitchen - Eat-In, Formal/Separate Dining Room, Floor Plan - Open, Chair Railings
Hot Water Natural Gas
Heating Forced Air
Cooling Central A/C
Flooring Carpet, Ceramic Tile, Hardwood
Fireplaces Number 1
Fireplaces Type Fireplace - Glass Doors, Mantel(s), Gas/Propane
Equipment Dishwasher, Disposal, Icemaker, Refrigerator, Stove, Built-In Microwave, Built-In Range, Exhaust Fan, Oven - Self Cleaning, Oven/Range - Gas, Stainless Steel Appliances, Washer - Front Loading, Dryer - Front Loading, Water Heater
Fireplace Y
Window Features Bay/Bow,Double Pane
Appliance Dishwasher, Disposal, Icemaker, Refrigerator, Stove, Built-In Microwave, Built-In Range, Exhaust Fan, Oven - Self Cleaning, Oven/Range - Gas, Stainless Steel Appliances, Washer - Front Loading, Dryer - Front Loading, Water Heater
Heat Source Natural Gas
Laundry Main Floor
Exterior
Exterior Feature Patio(s), Screened, Porch(es)
Garage Garage - Front Entry, Inside Access
Garage Spaces 2.0
Fence Rear
Amenities Available Basketball Courts, Club House, Fitness Center, Jog/Walk Path, Pool - Outdoor, Swimming Pool, Tennis Courts, Tot Lots/Playground
Waterfront N
Water Access N
Roof Type Shingle
Accessibility None
Porch Patio(s), Screened, Porch(es)
Parking Type Attached Garage
Attached Garage 2
Total Parking Spaces 2
Garage Y
Building
Lot Description Corner, Front Yard, Landscaping, Private, SideYard(s), Trees/Wooded
Story 3
Sewer Public Sewer
Water Public
Architectural Style Colonial
Level or Stories 3
Additional Building Above Grade, Below Grade
Structure Type Dry Wall,9'+ Ceilings,Cathedral Ceilings,Vaulted Ceilings
New Construction N
Schools
Elementary Schools Potowmack
Middle Schools River Bend
High Schools Potomac Falls
School District Loudoun County Public Schools
Others
HOA Fee Include Snow Removal,Trash
Senior Community No
Tax ID 018167322000
Ownership Fee Simple
SqFt Source Assessor
Security Features Smoke Detector
Acceptable Financing Cash, Conventional, FHA, VA
Listing Terms Cash, Conventional, FHA, VA
Financing Cash,Conventional,FHA,VA
Special Listing Condition Standard
Read Less Info
Want to know what your home might be worth? Contact us for a FREE valuation!

Our team is ready to help you sell your home for the highest possible price ASAP

Bought with Jared B Maites • Compass

"My job is to find and attract mastery-based agents to the office, protect the culture, and make sure everyone is happy! "







