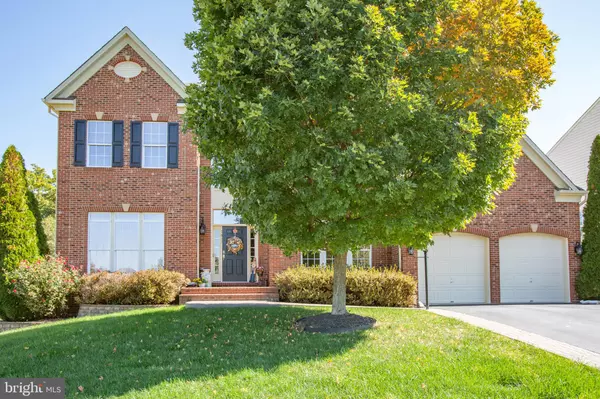$565,000
$569,999
0.9%For more information regarding the value of a property, please contact us for a free consultation.
4 Beds
5 Baths
5,398 SqFt
SOLD DATE : 11/12/2020
Key Details
Sold Price $565,000
Property Type Single Family Home
Sub Type Detached
Listing Status Sold
Purchase Type For Sale
Square Footage 5,398 sqft
Price per Sqft $104
Subdivision Kensington Hill
MLS Listing ID VAFB117920
Sold Date 11/12/20
Style Colonial
Bedrooms 4
Full Baths 4
Half Baths 1
HOA Fees $60/mo
HOA Y/N Y
Abv Grd Liv Area 3,940
Originating Board BRIGHT
Year Built 2007
Annual Tax Amount $4,059
Tax Year 2019
Lot Size 0.281 Acres
Acres 0.28
Property Description
WELCOME HOME TO THIS SOPHISTICATED THREE LEVEL COLONIAL THAT LOOKS STRAIGHT OUT OF HGTV! THIS HOME IS LOCATED JUST MINUTES TO 95, SHOPPING, RESTAURANTS, DOWNTOWN FREDERICKSBURG AND THE VRE! NOT A DETAIL HAS BEEN MISSED! THIS BRICK FRONT COLONIAL HAS TREMENDOUS CURB APPEAL AS YOU PULL UP TO THE GRAND ENTRANCE! THE ENTIRE INSIDE OF THIS HOME WAS PROFESSIONALLY PAINTED AND IS FRESH, MODERN AND GORGEOUS, WITH CUSTOM MOLDINGS AND TRAY CEILINGS THROUGHOUT! THE TWO STORY FOYER OFFERS GREAT LIGHT AND A WARM ENTRANCE AS YOU MOVE TOWARDS THE FORMAL LIVING ROOM ON YOUR LEFT AND FORMAL DINING ROOM WITH COLUMNS ON YOUR RIGHT! THE STAIRCASE IS COMMANDING AS IT OFFERS TWO WAYS UP STAIRS! THE FAMILY ROOM IS QUITE BEAUTIFUL WITH A DECORATIVE CEILING AND A PRETTY FIREPLACE, PERFECT FOR THE UPCOMING WINTER EVENINGS! THERE IS A MAIN LEVEL PRIVATE OFFICE WITH FRENCH DOORS, IDEAL FOR WORKING FROM HOME OR VIRTUAL SCHOOLING! THE GOURMET KITCHEN WILL MAKE ALL OF YOUR COOKING AND ENTERTAINING DREAMS COME TRUE WITH UPGRADED CABINETS, GORGEOUS GRANITE COUNTER TOPS, AN ENORMOUS ISLAND WITH A BREAKFAST BAR, TWO SINKS, UPGRADED APPLIANCES, A BUILT IN DESK AREA, BUTLER'S PANTRY AND ALL OF THIS OPENS TO THE INCREDIBLE SUN ROOM! UPSTAIRS YOU WILL FIND A FABULOUS PRIMARY BEDROOM THAT WILL MAKE YOU FEEL LIKE YOU ARE IN A STYLISH HOTEL ALL WHILE BEING AT HOME! THE BEDROOM AREA IS PERCHED ABOVE THE SITTING ROOM WITH DOUBLE SIDED FIREPLACE THAT LEADS TO HIS AND HER WALK IN, CUSTOM CLOSETS AND A LUXURIOUS BATHROOM WITH DUAL SINKS, SOAKING TUB AND SEPARATE SHOWER! ALL BEDROOMS ARE AMAZING SIZES WITH GREAT CLOSET SPACE AND THERE AR TWO MORE FULL BATHROOM UPSTAIRS AS WELL. THE BASEMENT HAS A WET BAR, HUGE RECREATION ROOM, FULL BATHROOM AND A ROOM THAT IS PERFECT FOR A GYM, CRAFT ROOM, OFFICE OR BEDROOM NTC. THE BACKYARD OF THIS HOME IS SO DELIGHTFUL AND OFFERS A SPACIOUS DECK, STAMPED CONCRETE PATIO AND SIDEWALK TO THE SHED WITH ELECTRICITY AND SIDEWALK AROUND THE HOME!THE REAR PRIVACY FENCE IS TWO YEARS YOUNG! ONE HVAC WAS REPLACED IN 2018, THERE ARE NEW LIGHT FIXTURES THROUGHOUT AND THE LAUNDRY ROON WAS REMODELED LAST YEAR! THERE IS NOTHING TO DO HERE BUT MOVE RIGHT IN!
Location
State VA
County Fredericksburg City
Zoning R4
Rooms
Basement Full, Partially Finished, Walkout Stairs
Interior
Interior Features Bar, Breakfast Area, Carpet, Ceiling Fan(s), Chair Railings, Crown Moldings, Dining Area, Double/Dual Staircase, Entry Level Bedroom, Family Room Off Kitchen, Floor Plan - Open, Formal/Separate Dining Room, Kitchen - Gourmet, Kitchen - Island, Kitchen - Table Space, Pantry, Primary Bath(s), Soaking Tub, Upgraded Countertops, Walk-in Closet(s), Wet/Dry Bar, Wood Floors
Hot Water Natural Gas
Heating Forced Air, Zoned, Heat Pump(s)
Cooling Central A/C, Ceiling Fan(s), Heat Pump(s), Zoned
Flooring Hardwood, Ceramic Tile, Carpet
Fireplaces Number 2
Fireplaces Type Mantel(s)
Equipment Built-In Microwave, Cooktop, Dishwasher, Disposal, Dryer, Exhaust Fan, Icemaker, Oven - Wall, Refrigerator, Stainless Steel Appliances, Washer
Fireplace Y
Appliance Built-In Microwave, Cooktop, Dishwasher, Disposal, Dryer, Exhaust Fan, Icemaker, Oven - Wall, Refrigerator, Stainless Steel Appliances, Washer
Heat Source Natural Gas
Exterior
Exterior Feature Patio(s), Deck(s)
Parking Features Garage - Front Entry, Garage Door Opener
Garage Spaces 2.0
Fence Fully, Rear, Privacy
Water Access N
Accessibility None
Porch Patio(s), Deck(s)
Attached Garage 2
Total Parking Spaces 2
Garage Y
Building
Story 3
Sewer Public Sewer
Water Public
Architectural Style Colonial
Level or Stories 3
Additional Building Above Grade, Below Grade
Structure Type Tray Ceilings
New Construction N
Schools
Elementary Schools Hugh Mercer
Middle Schools Walker Grant
High Schools James Monroe
School District Fredericksburg City Public Schools
Others
HOA Fee Include Common Area Maintenance
Senior Community No
Tax ID 7778-58-4907
Ownership Fee Simple
SqFt Source Assessor
Security Features Security System
Special Listing Condition Standard
Read Less Info
Want to know what your home might be worth? Contact us for a FREE valuation!

Our team is ready to help you sell your home for the highest possible price ASAP

Bought with Vanesa Castel-Quiroz • NBI Realty, LLC
"My job is to find and attract mastery-based agents to the office, protect the culture, and make sure everyone is happy! "







