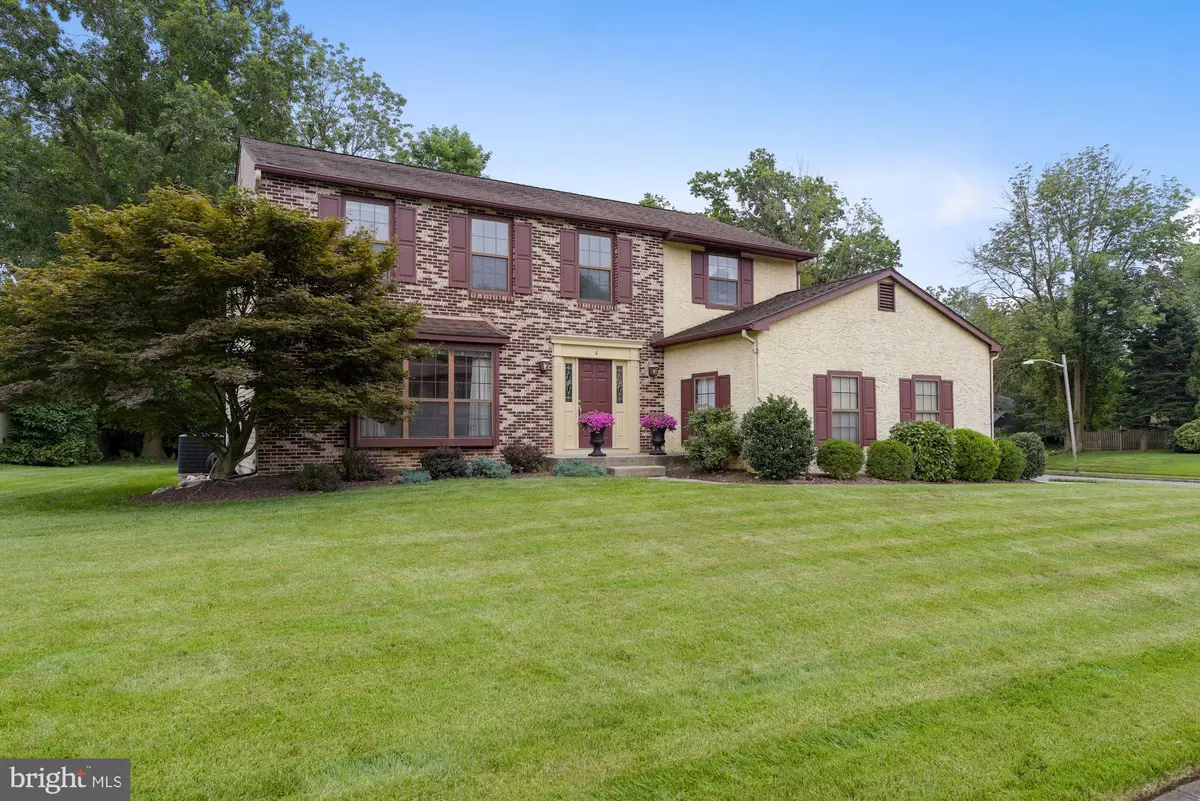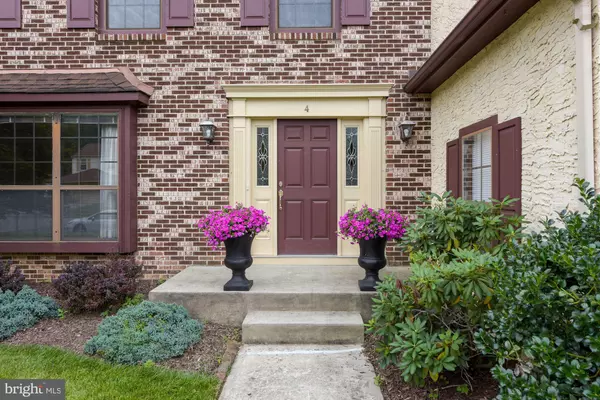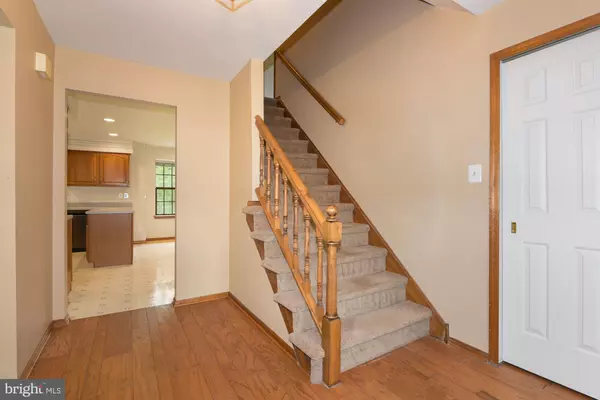$418,000
$410,000
2.0%For more information regarding the value of a property, please contact us for a free consultation.
4 Beds
3 Baths
2,479 SqFt
SOLD DATE : 09/16/2021
Key Details
Sold Price $418,000
Property Type Single Family Home
Sub Type Detached
Listing Status Sold
Purchase Type For Sale
Square Footage 2,479 sqft
Price per Sqft $168
Subdivision Strawbridge Run
MLS Listing ID NJBL2004466
Sold Date 09/16/21
Style Colonial
Bedrooms 4
Full Baths 2
Half Baths 1
HOA Y/N N
Abv Grd Liv Area 2,479
Originating Board BRIGHT
Year Built 1985
Annual Tax Amount $9,467
Tax Year 2020
Lot Size 0.318 Acres
Acres 0.32
Lot Dimensions 0.00 x 0.00
Property Description
Beautiful curb appeal is your first thought as you enter the private cul-de-sac neighborhood. The meticulously maintained lawn adds to the “wow” factor of this home's corner location. The walkway to this handsome house takes you to a traditional entranceway with plenty of room to greet family, friends and neighbors. As you enter through the foyer, to the left you can envision your very own formal living room that can hold a generous amount of furnishings. The large front window allows for a lot of light to enter making any day a “happy” day. Through the archway you will find the dining room along side the kitchen warranting special gatherings for years to come. The eat-in-kitchen area allows the chef close access to the diners while enjoying either a movie or just enjoying a roaring fire view from the family room. Slide the glass doors off the family room into the beautifully treelined back yard to create the oasis you have been dreaming about! There is also a half bath across from the oversized laundry room that can easily be turned into a formal mudroom for shopping convenience and entrance overload. The oversized 2 car size garage holds room for a workbench and plenty of storage as well as 2 vehicles. As you walk up the staircase to the second floor landing, you will find three generously sized bedrooms to your left sharing one full bathroom with an oversized soaking tub to relax in. The master suite is bedroom number 4 located to your right that can hold a full bedroom set. Its extremely spacious, has a large walk-in closet and also has its own master en-suite bathroom for luxury living. Plenty of storage space located in the basement! This home is close to Route 38 for easy accessibility to either Wegmans Shopping Center in Mt. Laurel or the Moorestown Mall. You don't want to miss this opportunity for a great solid home, in a most convenient location nestled in a wonderful private neighborhood! Call today for your private tour to see how you can make this house your home!
Location
State NJ
County Burlington
Area Mount Laurel Twp (20324)
Zoning RESIDENTIAL
Rooms
Other Rooms Living Room, Dining Room, Bedroom 2, Bedroom 3, Bedroom 4, Kitchen, Family Room, Foyer, Breakfast Room, Bedroom 1, Laundry, Other, Bathroom 1, Bathroom 2, Bathroom 3
Basement Unfinished
Interior
Interior Features Breakfast Area, Carpet, Ceiling Fan(s), Family Room Off Kitchen, Floor Plan - Traditional, Formal/Separate Dining Room, Kitchen - Eat-In, Kitchen - Table Space, Pantry, Soaking Tub
Hot Water 60+ Gallon Tank
Heating Central
Cooling Ceiling Fan(s), Central A/C
Fireplaces Number 1
Fireplaces Type Brick
Equipment Built-In Microwave, Dishwasher, Refrigerator, Stove, Washer, Dryer - Gas
Furnishings No
Fireplace Y
Appliance Built-In Microwave, Dishwasher, Refrigerator, Stove, Washer, Dryer - Gas
Heat Source Natural Gas
Laundry Main Floor
Exterior
Parking Features Additional Storage Area, Garage - Side Entry, Garage Door Opener, Inside Access
Garage Spaces 6.0
Utilities Available Phone Available, Water Available, Sewer Available
Water Access N
Accessibility None
Attached Garage 2
Total Parking Spaces 6
Garage Y
Building
Lot Description Corner, Cul-de-sac, Landscaping, No Thru Street, Private, Rear Yard, Front Yard
Story 2
Foundation Concrete Perimeter
Sewer No Septic System
Water Public
Architectural Style Colonial
Level or Stories 2
Additional Building Above Grade, Below Grade
New Construction N
Schools
School District Lenape Regional High
Others
Senior Community No
Tax ID 24-00901 02-00008
Ownership Fee Simple
SqFt Source Assessor
Acceptable Financing Cash, Conventional, VA
Horse Property N
Listing Terms Cash, Conventional, VA
Financing Cash,Conventional,VA
Special Listing Condition Standard
Read Less Info
Want to know what your home might be worth? Contact us for a FREE valuation!

Our team is ready to help you sell your home for the highest possible price ASAP

Bought with Lindsey J Binks • Keller Williams Realty - Moorestown
"My job is to find and attract mastery-based agents to the office, protect the culture, and make sure everyone is happy! "







