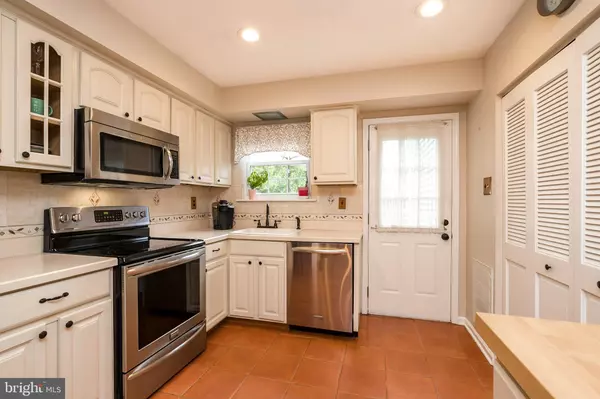$344,000
$339,000
1.5%For more information regarding the value of a property, please contact us for a free consultation.
3 Beds
1 Bath
1,248 SqFt
SOLD DATE : 09/23/2021
Key Details
Sold Price $344,000
Property Type Single Family Home
Sub Type Detached
Listing Status Sold
Purchase Type For Sale
Square Footage 1,248 sqft
Price per Sqft $275
Subdivision Culbertson Run
MLS Listing ID PACT2004052
Sold Date 09/23/21
Style Colonial
Bedrooms 3
Full Baths 1
HOA Fees $105/mo
HOA Y/N Y
Abv Grd Liv Area 1,248
Originating Board BRIGHT
Year Built 1979
Annual Tax Amount $3,947
Tax Year 2021
Lot Size 9,575 Sqft
Acres 0.22
Lot Dimensions 0.00 x 0.00
Property Description
This charming, well-maintained property in Culbertson Run is the perfect place to call home. Located in a quiet cul-de-sac, this home features 3 large bedrooms, 1 spacious bath, an updated kitchen with a terra cotta tiled floor and a modern breakfast bar. As you enter the living room, you are greeted by a cozy fireplace and open floor plan. With new paint, new carpets, and a new A/C system (complete with a 10-year transferable warranty included), this home is ready to move in. The backyard offers plenty of privacy and provides a perfect space to play, entertain and relax. The HOA includes a community pool, tennis courts, basketball courts, snow removal, common area maintenance, and playground. Located in the desirable Downingtown School district it is close to many convenient amenities a part of the greater Downingtown area.
Location
State PA
County Chester
Area East Brandywine Twp (10330)
Zoning R3
Interior
Interior Features Kitchen - Eat-In
Hot Water Electric
Heating Heat Pump(s)
Cooling Central A/C
Flooring Fully Carpeted, Tile/Brick
Fireplaces Number 1
Fireplaces Type Brick
Fireplace Y
Window Features Replacement
Heat Source Electric
Laundry Main Floor
Exterior
Exterior Feature Patio(s)
Parking Features Garage - Front Entry
Garage Spaces 1.0
Fence Other
Utilities Available Cable TV
Amenities Available Swimming Pool, Tennis Courts, Tot Lots/Playground
Water Access N
Roof Type Pitched
Accessibility None
Porch Patio(s)
Attached Garage 1
Total Parking Spaces 1
Garage Y
Building
Lot Description Level
Story 2
Sewer Public Sewer
Water Public
Architectural Style Colonial
Level or Stories 2
Additional Building Above Grade, Below Grade
New Construction N
Schools
Elementary Schools Brandywine-Wallace
Middle Schools Lionville
High Schools Downingtown High School West Campus
School District Downingtown Area
Others
HOA Fee Include Pool(s),Common Area Maintenance,Snow Removal
Senior Community No
Tax ID 30-02N-0143
Ownership Fee Simple
SqFt Source Assessor
Acceptable Financing Conventional, FHA, VA
Horse Property N
Listing Terms Conventional, FHA, VA
Financing Conventional,FHA,VA
Special Listing Condition Standard
Read Less Info
Want to know what your home might be worth? Contact us for a FREE valuation!

Our team is ready to help you sell your home for the highest possible price ASAP

Bought with Genevieve Biscardi • BHHS Fox & Roach-Media
"My job is to find and attract mastery-based agents to the office, protect the culture, and make sure everyone is happy! "







