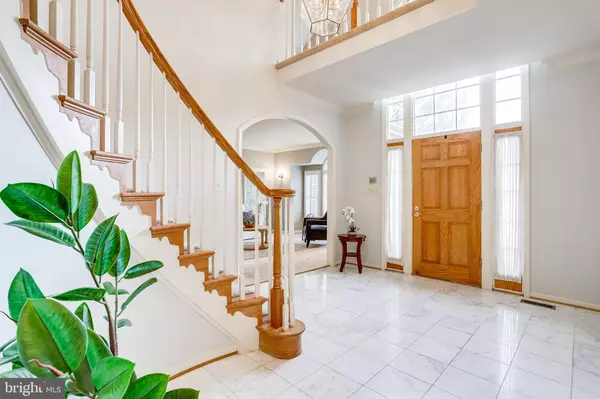$920,000
$919,900
For more information regarding the value of a property, please contact us for a free consultation.
4 Beds
4 Baths
4,373 SqFt
SOLD DATE : 11/10/2021
Key Details
Sold Price $920,000
Property Type Single Family Home
Sub Type Detached
Listing Status Sold
Purchase Type For Sale
Square Footage 4,373 sqft
Price per Sqft $210
Subdivision Crosspointe
MLS Listing ID VAFX2026444
Sold Date 11/10/21
Style Traditional
Bedrooms 4
Full Baths 3
Half Baths 1
HOA Fees $86/qua
HOA Y/N Y
Abv Grd Liv Area 3,473
Originating Board BRIGHT
Year Built 1990
Annual Tax Amount $9,161
Tax Year 2021
Lot Size 0.292 Acres
Acres 0.29
Property Description
Welcome home to this absolutely beautiful 4 bedroom, 3.5 bath home on one of the friendliest blocks in the gorgeous Crosspointe community! Once inside, you will fall in love with the oversized rooms and open concept family room/kitchen with granite countertops plus the beautiful formal dining and living rooms for those special occasions! The kitchen has a breakfast area and a huge walk-in pantry for everything you could need to store and then some! You will love the loads of windows and sky lights, tons of finished space and storage in the walk-out basement, and thoughtful touches throughout such as custom built-in bookcases, fresh paint and new lighting fixtures. The family room is a true showstopper with a vaulted ceiling, sky lights, brick fireplace and custom built-ins. The enormous screened in porch right off the kitchen and family room will be your favorite spot when you aren't working from home in the office, enjoying your private owner's suite, gardening in the yard or exploring the community amenities such as the pools, trails, and recreation areas. The backyard is already fenced and ready for you to enjoy the beautiful fall weather. So many commuter options, although you may find the best commute is to your large personal office with French doors to the family room or to the finished walk-out basement with so much space – you can have a rec room, home office, gym, craft space and still have room for more! The unfinished space is perfect to add a 5th legal bedroom with the full size window or for the ultimate storage area. This special home has room for everyone – it is thoughtfully designed for gathering with family and friends and also with enough space for multiple people to comfortably work/school/do your favorite activity from home. All four bedrooms and 3 full baths are located upstairs including the primary suite with huge en suite bath with double vanities, large shower, soaking tub, water closet and vanity seating and two large walk-in closets. Two bedrooms share a hall bath and the final bedroom also has an en suite with a shower. Mudroom / laundry is conveniently located off the two-car garage on the main floor. Fabulous location in the coveted Crosspointe community and in the highly desired Silverbook-South County school pyramid! This home has been meticulously maintained and is ready for a new owner to call it home. Come see it today! *Floor plans are included in photos*
Location
State VA
County Fairfax
Zoning 301
Rooms
Other Rooms Living Room, Dining Room, Primary Bedroom, Bedroom 2, Bedroom 3, Bedroom 4, Kitchen, Foyer, Laundry, Office, Recreation Room, Storage Room, Bathroom 2, Bathroom 3, Primary Bathroom, Half Bath
Basement Full, Partially Finished, Rear Entrance, Walkout Level, Connecting Stairway
Interior
Interior Features Breakfast Area, Carpet, Chair Railings, Crown Moldings, Curved Staircase, Family Room Off Kitchen, Floor Plan - Traditional, Formal/Separate Dining Room, Kitchen - Island, Pantry, Recessed Lighting, Skylight(s), Bathroom - Soaking Tub, Bathroom - Stall Shower, Upgraded Countertops, Wainscotting, Walk-in Closet(s), Wood Floors, Store/Office
Hot Water Natural Gas
Heating Central, Heat Pump(s)
Cooling Central A/C
Flooring Ceramic Tile, Carpet, Hardwood
Fireplaces Number 1
Fireplaces Type Brick
Equipment Cooktop - Down Draft, Dishwasher, Disposal, Dryer, Humidifier, Oven - Wall, Washer, Water Heater
Fireplace Y
Appliance Cooktop - Down Draft, Dishwasher, Disposal, Dryer, Humidifier, Oven - Wall, Washer, Water Heater
Heat Source Natural Gas, Electric
Laundry Main Floor
Exterior
Exterior Feature Deck(s), Screened
Garage Garage - Front Entry
Garage Spaces 2.0
Fence Rear
Amenities Available Pool - Outdoor, Bike Trail, Tot Lots/Playground
Waterfront N
Water Access N
Accessibility None
Porch Deck(s), Screened
Parking Type Attached Garage, Driveway
Attached Garage 2
Total Parking Spaces 2
Garage Y
Building
Story 3
Foundation Other
Sewer Public Sewer
Water Public
Architectural Style Traditional
Level or Stories 3
Additional Building Above Grade, Below Grade
New Construction N
Schools
Elementary Schools Silverbrook
Middle Schools South County
High Schools South County
School District Fairfax County Public Schools
Others
Senior Community No
Tax ID 1062 10110014
Ownership Fee Simple
SqFt Source Estimated
Acceptable Financing Cash, Conventional, VA
Listing Terms Cash, Conventional, VA
Financing Cash,Conventional,VA
Special Listing Condition Standard
Read Less Info
Want to know what your home might be worth? Contact us for a FREE valuation!

Our team is ready to help you sell your home for the highest possible price ASAP

Bought with Sita Kapur • Arlington Premier Realty

"My job is to find and attract mastery-based agents to the office, protect the culture, and make sure everyone is happy! "







