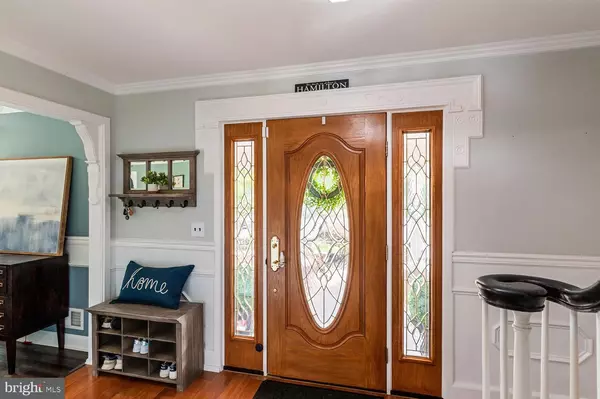$560,000
$529,900
5.7%For more information regarding the value of a property, please contact us for a free consultation.
6 Beds
4 Baths
2,943 SqFt
SOLD DATE : 09/20/2021
Key Details
Sold Price $560,000
Property Type Single Family Home
Sub Type Detached
Listing Status Sold
Purchase Type For Sale
Square Footage 2,943 sqft
Price per Sqft $190
Subdivision Briarwood
MLS Listing ID NJME2000484
Sold Date 09/20/21
Style Colonial
Bedrooms 6
Full Baths 3
Half Baths 1
HOA Fees $74/mo
HOA Y/N Y
Abv Grd Liv Area 2,943
Originating Board BRIGHT
Year Built 1985
Annual Tax Amount $11,257
Tax Year 2020
Lot Size 5,662 Sqft
Acres 0.13
Property Description
Welcome to this meticulously maintained, spacious, six bedroom, three and a half bath colonial home nestled on a cul-de-sac in the desirable Briarwood development in Hamilton Township. Upon arriving to the home, the first thing you will notice is the large, paver porch with plenty of room for chairs to sit and enjoy your morning cup of coffee. Entering the home, you will be greeted by a spacious living room boasting updated hardwood floors, beautiful moldings, and a large window allowing for lots of natural light to shine through. Off the living room is the dining room which provides the perfect spot for hosting dinners with family and friends. The kitchen is truly the heart of the home and you will fall in love with this space. The kitchen boasts custom wood-mode cabinets, a new Miele dishwasher and convection microwave, a large island, and 3 pantry closets for storage. The kitchen is spacious enough for a large table for gathering. The cozy family room overlooks the 3-season room where you can enjoy views of your private, peaceful backyard. Upstairs you will find two large bedrooms both with a full bathroom ensuite, ideal for multigenerational living. Additionally, there are four generously sized bedrooms, a full bath and a laundry room. As if that wasnt enough, the partially finished basement has gorgeous vinyl plank flooring and beautiful built-ins. You will notice updated lighting fixtures throughout the home from Ballard and Pottery Barn, new carpeting on the stairs and upstairs hallway, and custom moldings throughout the home. Enjoy a country club lifestyle with exclusive access to the community pool, tennis courts, basketball courts and pathways leading to Veterans Park. Book your appointment to see this home today. It wont be around for long!
Location
State NJ
County Mercer
Area Hamilton Twp (21103)
Zoning RES
Rooms
Other Rooms Living Room, Dining Room, Bedroom 2, Bedroom 3, Bedroom 4, Bedroom 5, Kitchen, Family Room, Bedroom 1, Sun/Florida Room, Bedroom 6, Full Bath, Half Bath
Basement Partially Finished
Interior
Interior Features Built-Ins, Carpet, Ceiling Fan(s), Breakfast Area, Crown Moldings, Chair Railings, Dining Area, Kitchen - Eat-In, Kitchen - Island, Walk-in Closet(s), Wood Floors
Hot Water Natural Gas
Heating Forced Air
Cooling Central A/C
Flooring Carpet, Ceramic Tile, Hardwood, Vinyl
Fireplaces Number 1
Fireplaces Type Electric
Equipment Stainless Steel Appliances
Fireplace Y
Appliance Stainless Steel Appliances
Heat Source Natural Gas
Laundry Upper Floor
Exterior
Exterior Feature Patio(s), Screened, Porch(es)
Garage Garage - Front Entry
Garage Spaces 4.0
Utilities Available Under Ground
Waterfront N
Water Access N
View Trees/Woods
Accessibility None
Porch Patio(s), Screened, Porch(es)
Attached Garage 2
Total Parking Spaces 4
Garage Y
Building
Lot Description Backs - Parkland, Backs to Trees
Story 2
Sewer Public Sewer
Water Public
Architectural Style Colonial
Level or Stories 2
Additional Building Above Grade, Below Grade
New Construction N
Schools
Elementary Schools Robinson E.S.
High Schools Hamilton East-Steinert H.S.
School District Hamilton Township
Others
HOA Fee Include Pool(s),Recreation Facility,Common Area Maintenance
Senior Community No
Tax ID 03-02169-00034
Ownership Fee Simple
SqFt Source Estimated
Acceptable Financing Cash, Conventional, VA, FHA
Horse Property N
Listing Terms Cash, Conventional, VA, FHA
Financing Cash,Conventional,VA,FHA
Special Listing Condition Standard
Read Less Info
Want to know what your home might be worth? Contact us for a FREE valuation!

Our team is ready to help you sell your home for the highest possible price ASAP

Bought with Nina A Cestare • BHHS Fox & Roach - Robbinsville

"My job is to find and attract mastery-based agents to the office, protect the culture, and make sure everyone is happy! "







