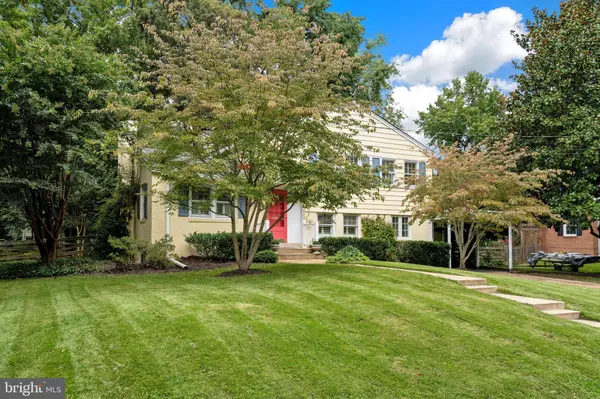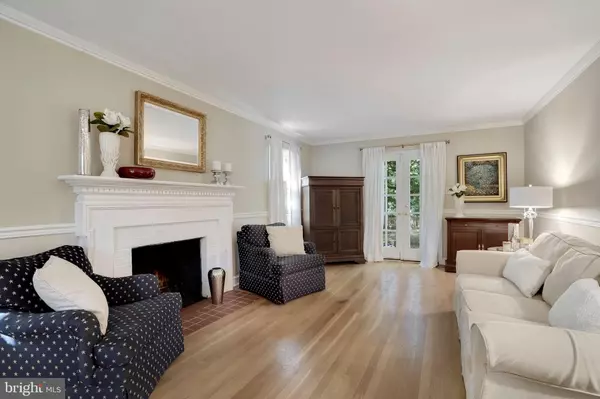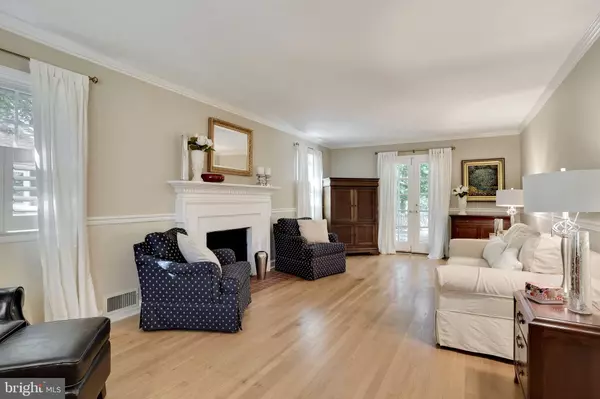$705,000
$699,000
0.9%For more information regarding the value of a property, please contact us for a free consultation.
4 Beds
3 Baths
1,999 SqFt
SOLD DATE : 11/18/2020
Key Details
Sold Price $705,000
Property Type Single Family Home
Sub Type Detached
Listing Status Sold
Purchase Type For Sale
Square Footage 1,999 sqft
Price per Sqft $352
Subdivision Waynewood
MLS Listing ID VAFX1155020
Sold Date 11/18/20
Style Split Level
Bedrooms 4
Full Baths 2
Half Baths 1
HOA Y/N N
Abv Grd Liv Area 1,632
Originating Board BRIGHT
Year Built 1960
Annual Tax Amount $6,852
Tax Year 2020
Lot Size 10,821 Sqft
Acres 0.25
Property Description
Offer deadline is Sunday 7pm 10/4/2020 - Welcome to 8606 Cyrus Place in the beautiful Waynewood neighborhood, in the heart of the Fort Hunt Community. This four-bedroom, 2.5 bath Salem model is sited on a beautifully landscaped level lot on a side-walked and treelined streets in the center of this coveted neighborhood. Gorgeous curb appeal highlighted by beautiful landscaping welcome you to this warm residence. Enter the fun front door and take in the rich, refinished hardwoods on both the living room and bedroom levels. To your left you will note a spacious living room with a custom mantel and wood-burning fireplace for cozy entertaining. There are French doors that take you out to the beautiful backyard on this level as well. The main living level features an opened and updated kitchen with stainless steel appliances, gorgeous granite countertops, white cabinetry, stunning glass backsplash and breakfast bar seating. The kitchen opens to the family room with custom built-ins providing the perfect flow for today's lifestyle. There is a full updated bath on this level as well. There is a lovely screened in porch behind the carport with access to the beautiful landscaped backyard. The bedroom levels highlights include gleaming hardwoods throughout, 3 nicely sized bedrooms and 1 full and 1 half bath, both beautifully updated. There is an attic accessible on this level for fantastic storage. The lower level features a 4th, very private bedroom, a separate laundry room and tons of storage space. Additional highlights include plantation shutters throughout this residence. Enjoy an amazing location with walkability to the neighborhood pool, the neighborhood park, the in-neighborhood Elementary School (the coveted and highly rated Waynewood Elementary School). Waynewood is an amazing neighborhood and a true community. Enjoy life right off the Potomac River and take advantage of the beautiful bike and walking trail along the scenic George Washington Memorial Parkway. Enjoy picturesque commuting options to Old Town, the District, Fort Belvoir, and the Pentagon. Many of the neighborhood residence bike commute to work. Welcome home!
Location
State VA
County Fairfax
Zoning 130
Rooms
Other Rooms Living Room, Primary Bedroom, Bedroom 2, Bedroom 3, Bedroom 4, Kitchen, Family Room, Laundry, Utility Room, Bathroom 2, Half Bath, Screened Porch
Basement Daylight, Full, Connecting Stairway, Heated, Improved, Interior Access, Sump Pump, Windows
Interior
Interior Features Ceiling Fan(s), Window Treatments, Floor Plan - Open, Attic, Combination Kitchen/Dining, Crown Moldings, Dining Area, Family Room Off Kitchen, Upgraded Countertops, Wood Floors
Hot Water Natural Gas
Heating Central
Cooling Central A/C
Flooring Hardwood
Fireplaces Number 1
Fireplaces Type Wood
Equipment Built-In Microwave, Washer, Dryer, Dishwasher, Disposal, Refrigerator, Icemaker, Stove
Furnishings No
Fireplace Y
Window Features Double Pane
Appliance Built-In Microwave, Washer, Dryer, Dishwasher, Disposal, Refrigerator, Icemaker, Stove
Heat Source Natural Gas
Laundry Lower Floor
Exterior
Exterior Feature Patio(s), Screened
Garage Spaces 3.0
Fence Rear
Waterfront N
Water Access N
View Garden/Lawn, Trees/Woods
Roof Type Architectural Shingle
Accessibility None
Porch Patio(s), Screened
Parking Type Attached Carport, Driveway
Total Parking Spaces 3
Garage N
Building
Lot Description Front Yard, Landscaping, Backs to Trees, Rear Yard, Partly Wooded, Level
Story 4
Sewer Public Sewer
Water Public
Architectural Style Split Level
Level or Stories 4
Additional Building Above Grade, Below Grade
New Construction N
Schools
Elementary Schools Waynewood
Middle Schools Sandburg
High Schools West Potomac
School District Fairfax County Public Schools
Others
Senior Community No
Tax ID 1024 05200005
Ownership Fee Simple
SqFt Source Assessor
Acceptable Financing Conventional, FHA, VA, Cash, Bank Portfolio
Listing Terms Conventional, FHA, VA, Cash, Bank Portfolio
Financing Conventional,FHA,VA,Cash,Bank Portfolio
Special Listing Condition Standard
Read Less Info
Want to know what your home might be worth? Contact us for a FREE valuation!

Our team is ready to help you sell your home for the highest possible price ASAP

Bought with Katherine Bertles Hennigan • McEnearney Associates, Inc.

"My job is to find and attract mastery-based agents to the office, protect the culture, and make sure everyone is happy! "







