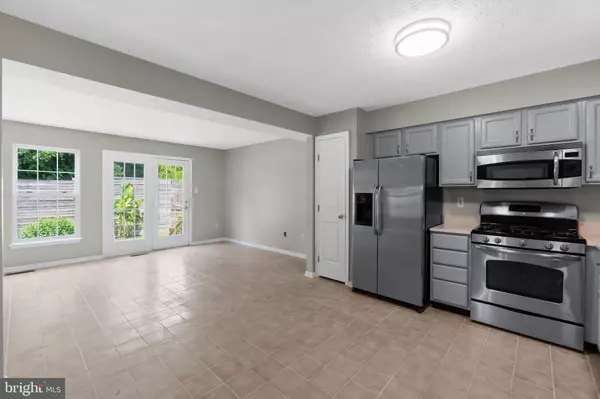$471,000
$450,000
4.7%For more information regarding the value of a property, please contact us for a free consultation.
3 Beds
4 Baths
2,310 SqFt
SOLD DATE : 08/19/2021
Key Details
Sold Price $471,000
Property Type Townhouse
Sub Type End of Row/Townhouse
Listing Status Sold
Purchase Type For Sale
Square Footage 2,310 sqft
Price per Sqft $203
Subdivision Papillon
MLS Listing ID MDHW2001006
Sold Date 08/19/21
Style Colonial
Bedrooms 3
Full Baths 3
Half Baths 1
HOA Fees $50/qua
HOA Y/N Y
Abv Grd Liv Area 1,680
Originating Board BRIGHT
Year Built 1998
Annual Tax Amount $5,858
Tax Year 2020
Property Description
Set on a quiet cul-de-sac in Papillion, this upgraded end-of-group townhome offers over 2,310 sqft, a 3-level bumpout, freshly painted interiors, new flooring, and renovated baths. This turn-key ready home features a trending color palette, a living room centered by a box bay widow, and a dining room with a lighted ceiling fan bordering the kitchen. Nicely upgraded, the kitchen displays sleeks counters, painted raised frame wood cabinetry, stainless steel appliances, a pantry, and an atrium door walkout to yard from the morning room. Owners suite presents a walk-in closet, a cathedral ceiling, and a private garden bath with a dual sink vanity, a separate shower, and relaxing tub. Expanding the livable spaces, the finished lower level displays a rec room, a games area, a full bath, and plentiful storage!
Location
State MD
County Howard
Zoning RSC
Rooms
Other Rooms Living Room, Dining Room, Primary Bedroom, Bedroom 2, Bedroom 3, Kitchen, Sun/Florida Room, Recreation Room
Basement Fully Finished, Heated, Improved
Interior
Interior Features Breakfast Area, Combination Kitchen/Dining
Hot Water Natural Gas
Heating Central
Cooling Central A/C, Ceiling Fan(s)
Equipment Built-In Microwave, Oven - Single, Oven/Range - Gas, Refrigerator, Dishwasher
Appliance Built-In Microwave, Oven - Single, Oven/Range - Gas, Refrigerator, Dishwasher
Heat Source Natural Gas
Exterior
Water Access N
Accessibility None
Garage N
Building
Story 3
Sewer Public Sewer
Water Public
Architectural Style Colonial
Level or Stories 3
Additional Building Above Grade, Below Grade
Structure Type Dry Wall
New Construction N
Schools
Elementary Schools Veterans
Middle Schools Ellicott Mills
High Schools Centennial
School District Howard County Public School System
Others
Senior Community No
Tax ID 1402384930
Ownership Fee Simple
SqFt Source Estimated
Security Features Main Entrance Lock
Special Listing Condition Standard
Read Less Info
Want to know what your home might be worth? Contact us for a FREE valuation!

Our team is ready to help you sell your home for the highest possible price ASAP

Bought with Johnson Kadamkulathil • Samson Properties
"My job is to find and attract mastery-based agents to the office, protect the culture, and make sure everyone is happy! "







